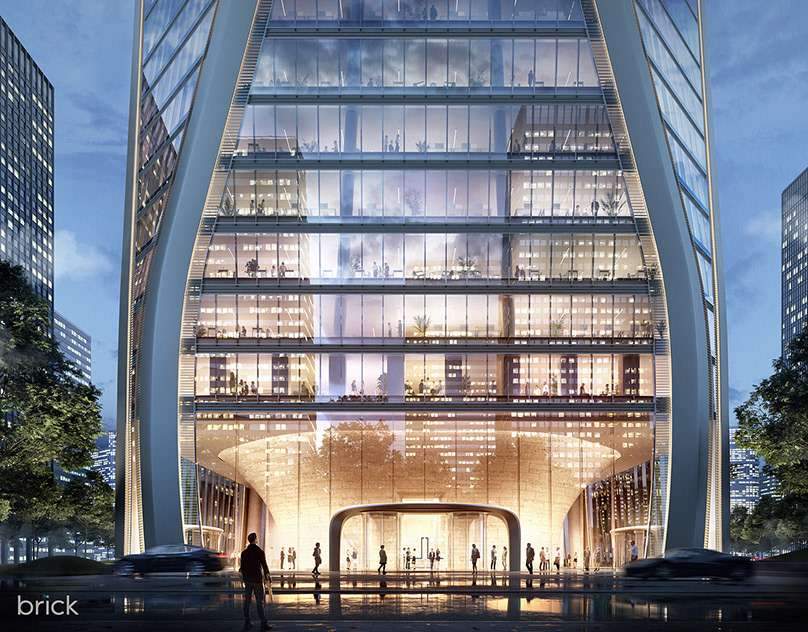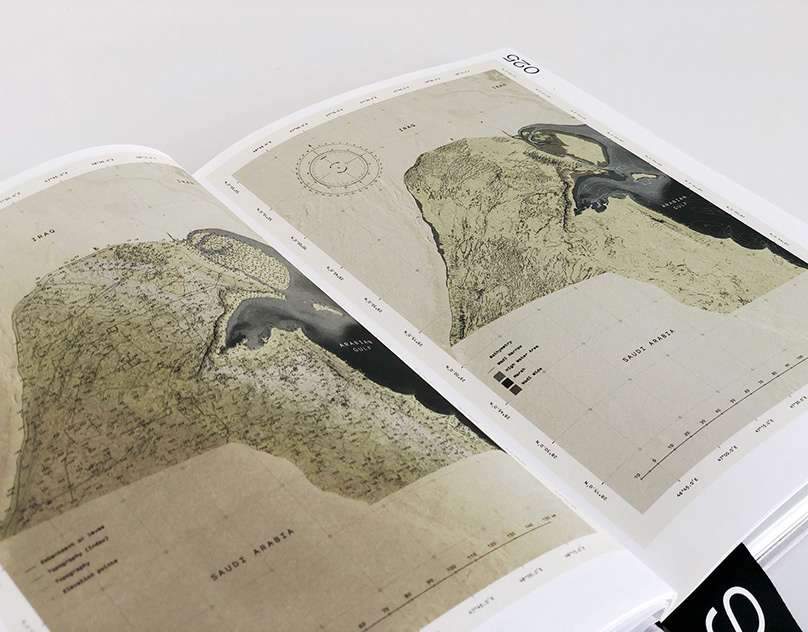BIG has completed a new refugee museum with a soft steel volume in Denmark,
the museum tells the stories of former and current refugees.
The exhibition was designed by Tinker Imagineers, based in Utrecht.
Design Features
The 1,600 square meters FLUGT Museum is located on the site of Denmark’s largest refugee camp from World War II in Oksbøl.
FLUGT gives a voice and a face to refugees around the world and captures the global challenges,
emotions, spirit and stories shared by displaced people.
The new BIG Refugee Museum is located on the west coast of Denmark in the same area as the Tirpitz Museum,
designed by the same studio.
Designed for Vardemuseerne, a local institution dedicated to archeology,
publishing and collecting historical knowledge about the area,
FLUGT is Vardemuseerne’s second BIG Museum,
which officially opened in the presence of Queen Margrethe II in June.
BIG worked closely with engineers, Ingeniør’ne and gallery designers Tinker Imagineers As reported by BIG, at its peak,
the camp became Denmark’s fifth largest city at the time.

The studio adapted and expanded one of the few remaining structures in the camp,
such as a hospital building, into a new museum.
BIG stated that “Today, there is little camp left in Oksbøl,
but the story of reaching the threshold of a new country remains as relevant as ever.
The studio transformed the former hospital into FLUGT,
consisting of two tall buildings In deference to the past history and physical significance of these buildings,
BIG has linked the two buildings both architecturally and historically by adding a soft, curve-shaped volume.
The new volume adds an additional 500 square meters of space to the museum and creates a welcoming structure that can be seen from afar.
FLUGT seeks to give a voice and a face to people forced to flee their homes and learn about the global challenges, emotions and nuances that refugees share then and today.
Denmark’s new refugee museum complete with curved steel volume
The soft, curved shape of the new volume is gently drawn towards the street with the aim of creating an inviting moment of arrival for museum visitors.
The volume is clad in corten steel as the architectural language of the structure complements the existing red bricks of the former hospital buildings.
From the outside, the abstract volume welcomes visitors in what appears to be an enclosed entry hall.
Upon entering, the floor-to-ceiling curved glass wall reveals a view of the sheltered green courtyard and forest, where the camp once was.
Also in the center is a large courtyard that allows daylight into the entrance hall,
while the entrance hall serves as a temporary foyer or exhibition space,
for guests to experience before continuing their journey to one of the museum’s wings.
The original circulation of the hospital is thus preserved,
while the exhibition area in the north wing contains gallery spaces.
While most of the hospital room walls were demolished,
some interior walls remained intact and fixed with three cross-sections, creating larger exhibition spaces.

Denmark’s new refugee museum complete with curved steel volume
A flexible meeting room, smaller exhibition spaces, a café,
and functions in the back of the house are on the south wing and offer the same character and materiality as in the north wing:
white walls and junctions covered with whitewashed wood paneling and angled according to the ceiling line,
plus yellow bricks Across the entire museum floor, it links past and present structures.
Based on BIG’s mission to reduce waste, as well as conserve resources and create a smaller carbon footprint,
the studio followed the same principles and reused hospital buildings in relation to their historical value and extended life of existing structures.

The buildings are some of the last remaining physical manifestations of the former refugee camp,
and not only are their preservation invaluable for future generations to understand the past and present,
the buildings also directly informed our design for the expansion through their unique design.
Elongated shape, structure and relative importance.
For more architectural news





