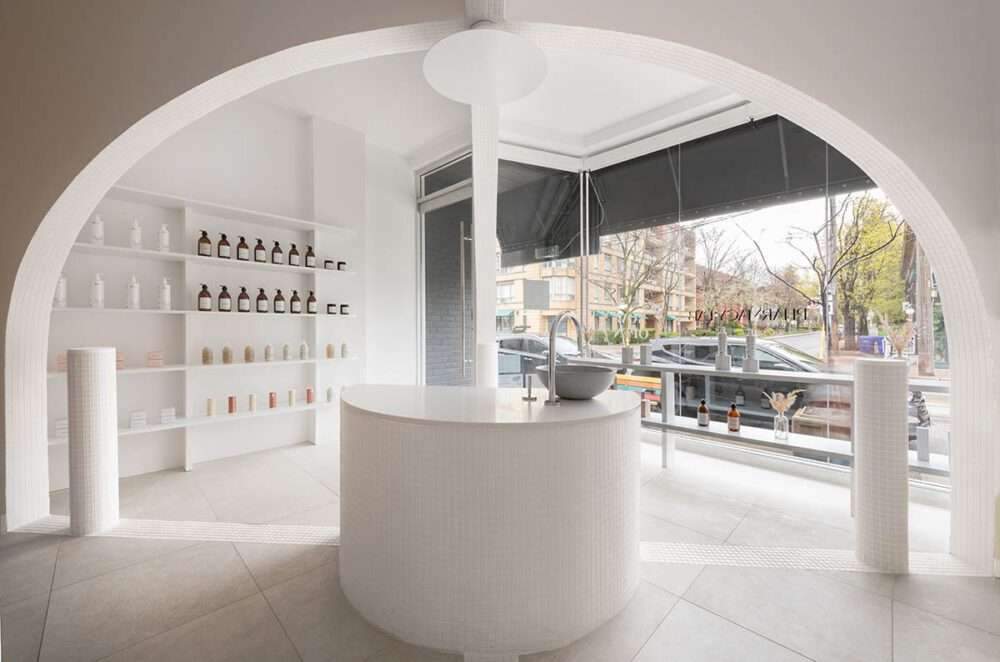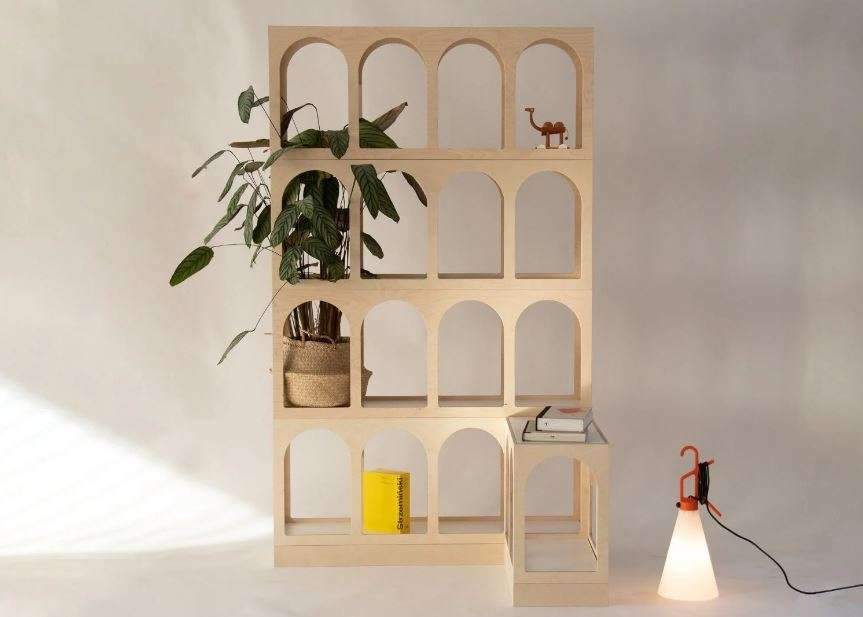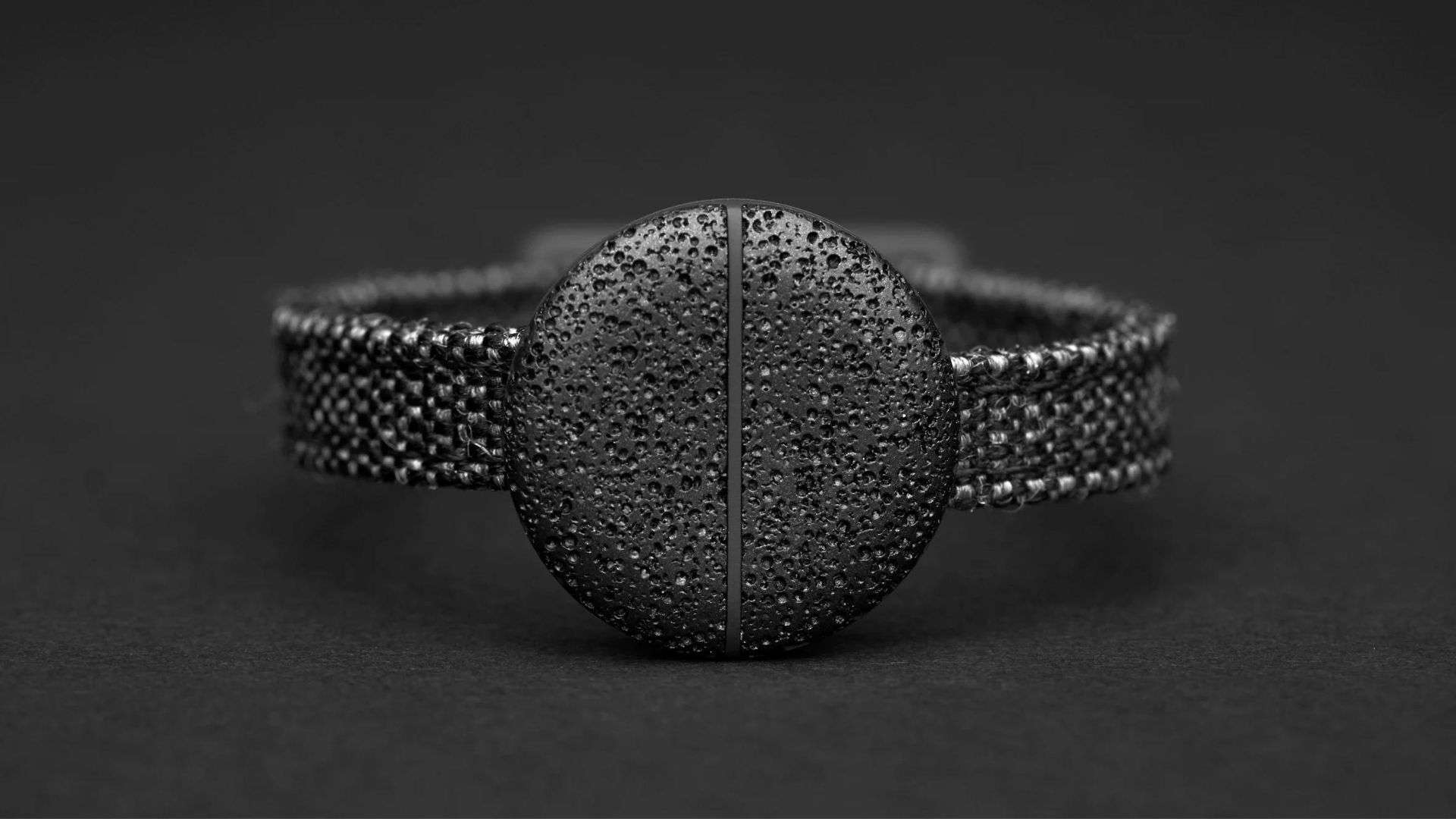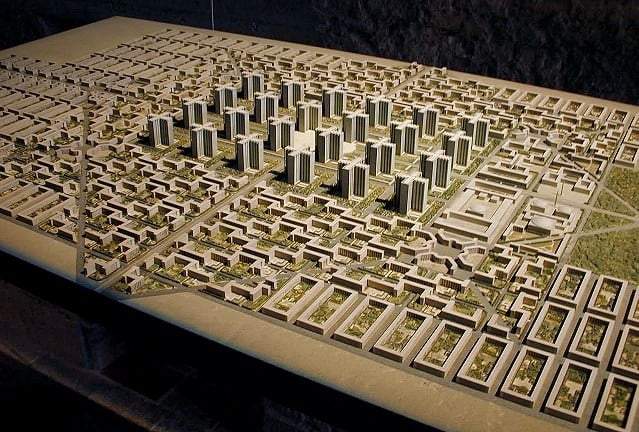Design of a carved dome with large arches for a pharmacy in Toronto
Design of a carved dome with large arches for a pharmacy in Toronto,
Canadian architecture practice StudioAC has designed a new apothecary
made of large rickety arches that create a sculptural dome in Toronto, Canada.
Named Lab, the pharmacy space is a composite pharmacy designed to accommodate retail and pharmaceutical services.
StudioAC has arranged the functions of the pharmacy in the back of the building,
The front retail space becomes the focal point with rib arches running from the perimeter of the retail space.
This prominent architectural element is celebrated through repetition
and rotation to create an implicit sculptural dome that can be experienced from both street view and interior.

Design features
The studio used a monochromatic color palette that was accentuated by the harmonious interplay of textures through materials.
By incorporating mosaic tiles, the tiles provide a consistent aesthetic language throughout,
accentuating the geometric shapes and complementing the structural lines of the arches.
Tiles are applied at all levels, from the face of the arch to the floor,
creating visual continuity and defining areas of the compact retail space.
Above the semi-circular tiled island, custom lighting fixtures are used to highlight the three-dimensional arches.
They are carefully integrated into the center of the space,
ensuring a seamless and unobtrusive integration that enhances the effect.

The design aims to create an attractive and aesthetic environment for customers.
Functional considerations were incorporated to enhance the customer experience,
with well-thought-out shelving and display units,
Provide easy access to products while maintaining an organized and limited environment.







