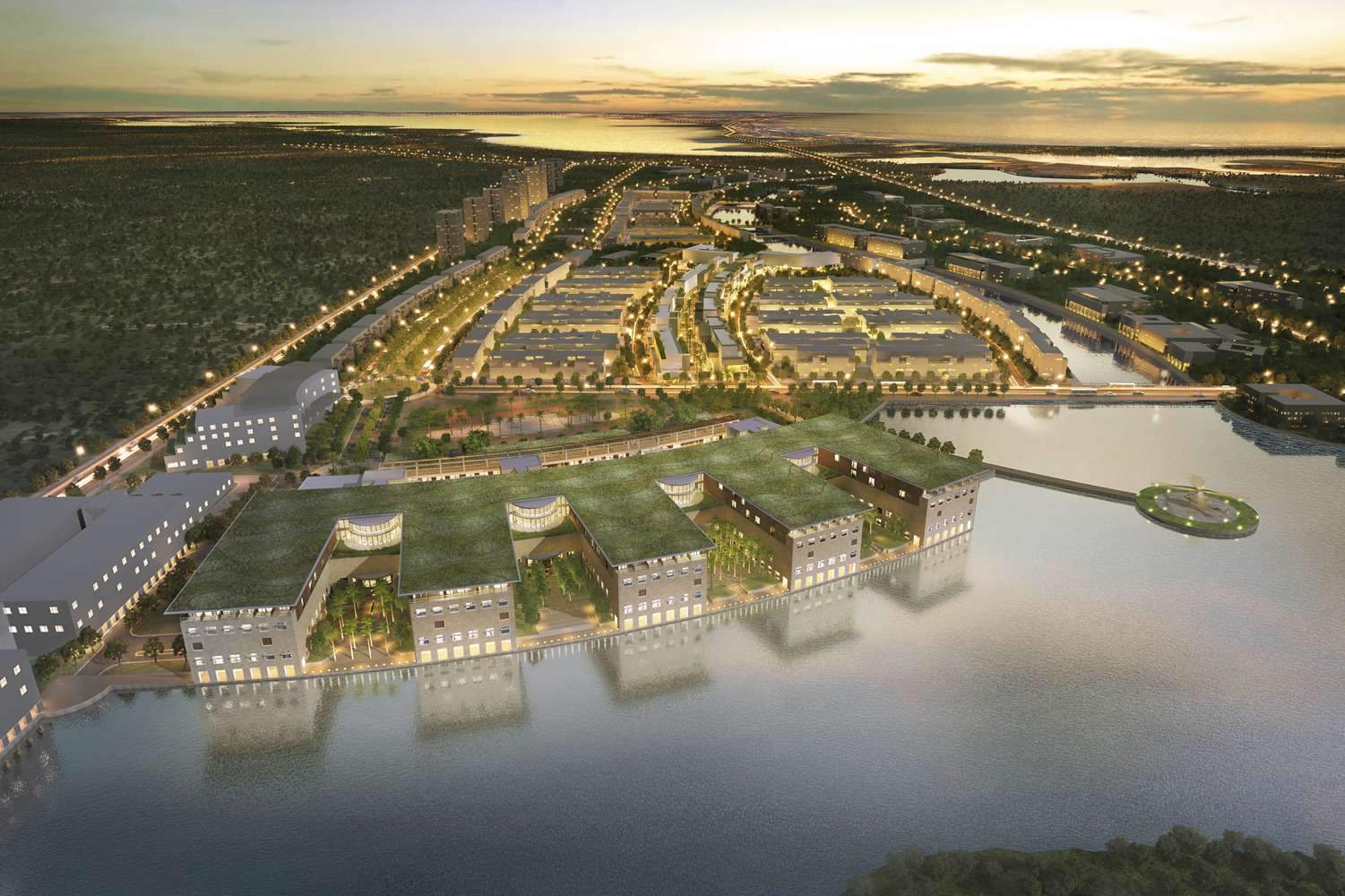Design of a garden hospital in Columbia by Safdie Architects,
Safdie Architects designed the Serena del Mar Hospital Center (CHSM),
the company’s first hospital design.
Keen to focus on the human being, the design concept revolves around the idea that
“Access to nature and natural light, are vital in creating improved therapeutic experiences for patients, families and staff alike.
The hospital began a phased opening to the public earlier this year,
seeking to provide a sense of well-being that leads to better clinical outcomes.
This is the company’s first project in Latin America but not the only one,
with Safdie Architects working on the Qorner Project,
a residential development under construction in Quito, Ecuador,
and the Albert Einstein Center for Education and Research in Brazil, to open in early 2022.

Hospital design
The hospital project is part of a master plan for the El Gran Canal Civic District,
which occupies a 1.41 square kilometer site on the eastern side of a regional highway
within the Serena del Mar urban development district.
This new city, located in La Costa del Caribe, north of Cartagena, has an area of 10 square kilometers
and has been under construction since 2015 and is expected to be completed by 2030.
The ambitious vision includes residential, cultural, health, educational,
recreational, commercial, social and infrastructure projects, among others.
Central to the master plan, at the gateway to the district,
the Serena del Mar Hospital Center is the first full-service medical institution in Cartagena.
Designed as a garden hospital, the project includes in its program hospitalization
and intensive care spaces for adults, children and newborns, highly complex operating rooms,
laboratories, outpatient clinics, imaging diagnostics,
as well as radiotherapy for adults and children, and chemotherapy at the Cancer Institute CHSM.

The design provides access to a variety of gardens throughout the entire building including a linear bamboo courtyard.
Also a therapeutic garden for cancer treatments and a series of green spaces connected via a lakeside promenade.
The facilities are located in five different wings,
and the design enhances the experience of direct proximity to windows, natural light and views of the lake,
hills, gardens and courtyards, due to its design with a shallow vegetative depth.
Daylight and landscape are preserved, even in areas with high operational efficiency such as emergency rooms,
laboratories and clinics, creating an environment conducive to recovery.
The hospital’s architecture responds to the tropical climate of the Caribbean by implementing deep cantilevered,
recessed windows, and motorized sliding shutters that reduce heat by filtering abundant,
harsh daylight while maximizing views and natural lighting.


 العربية
العربية