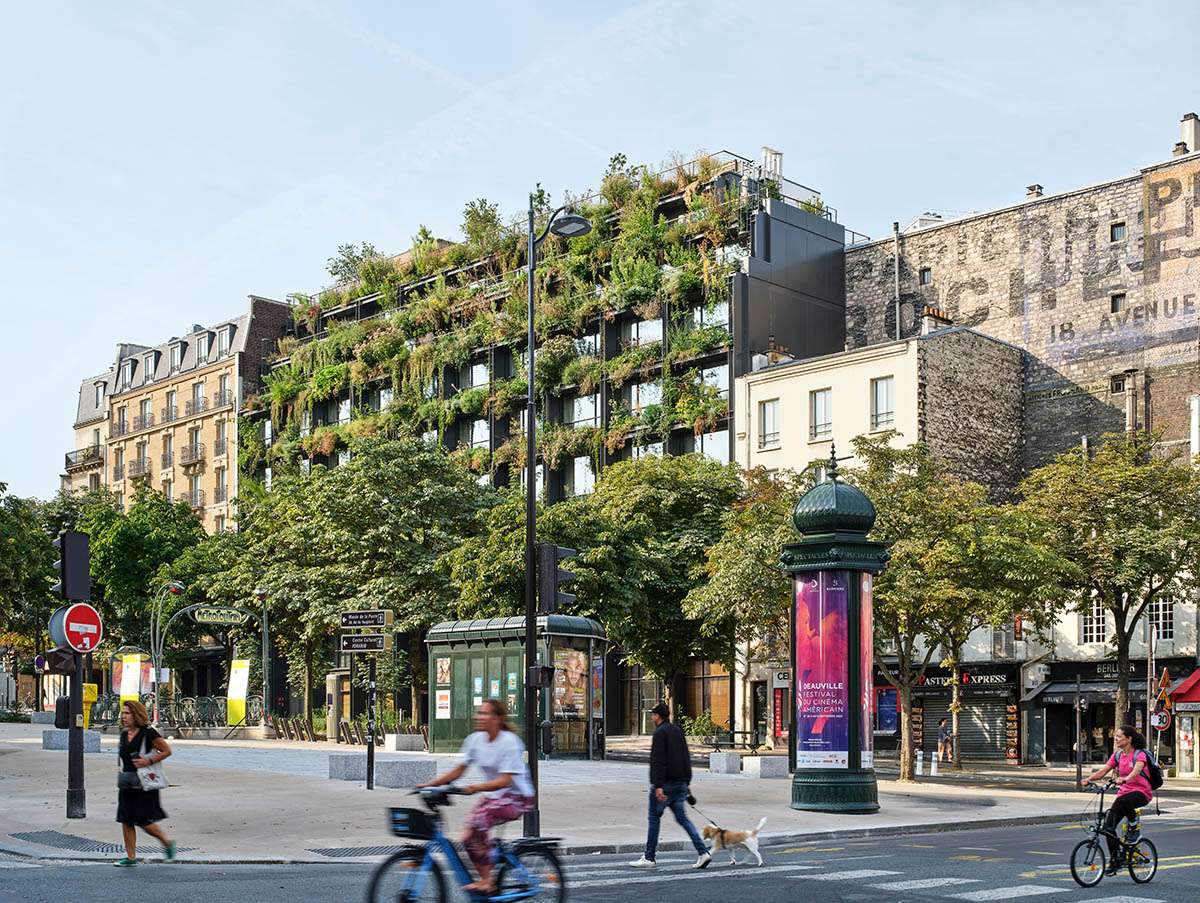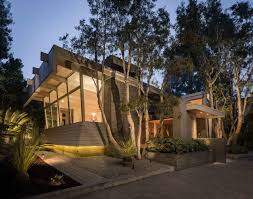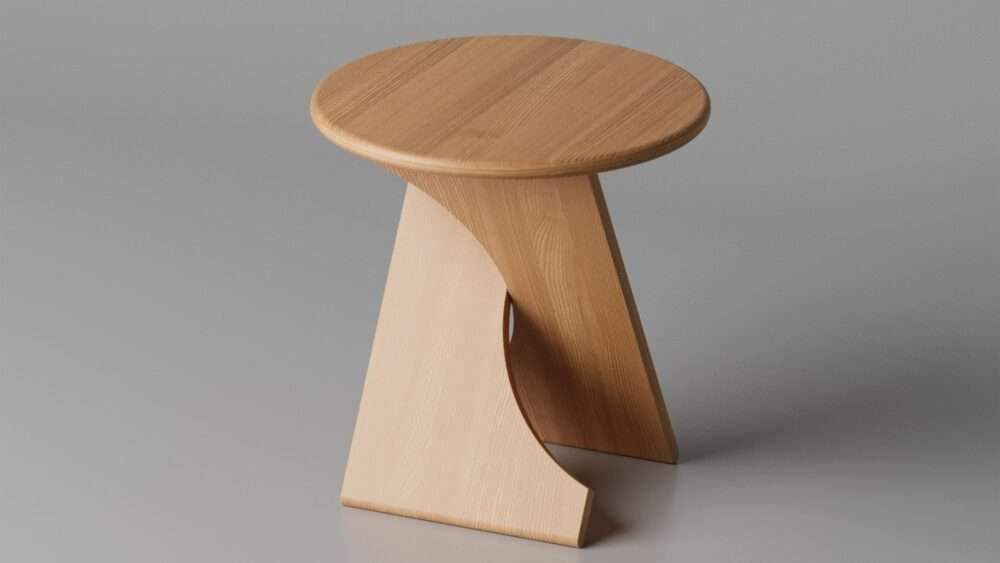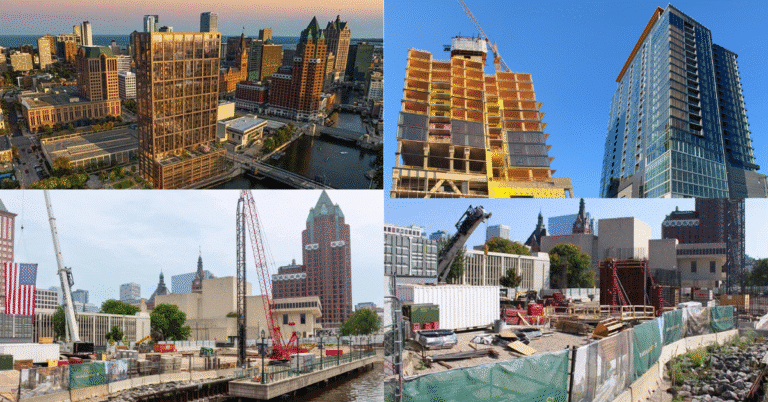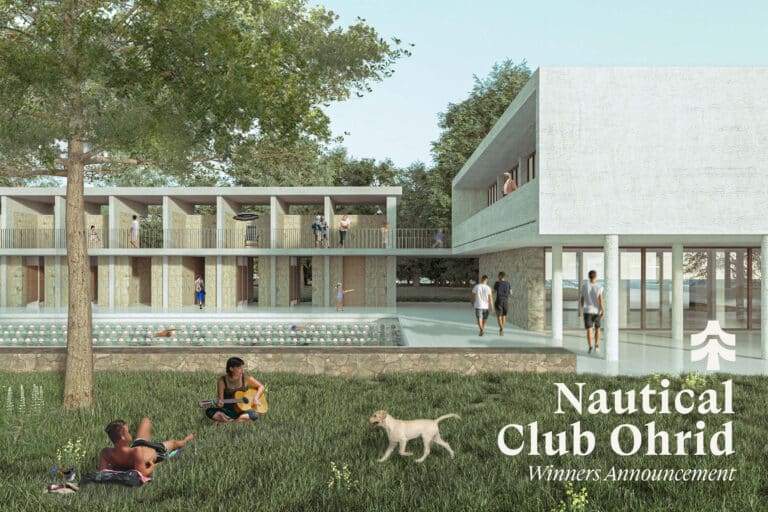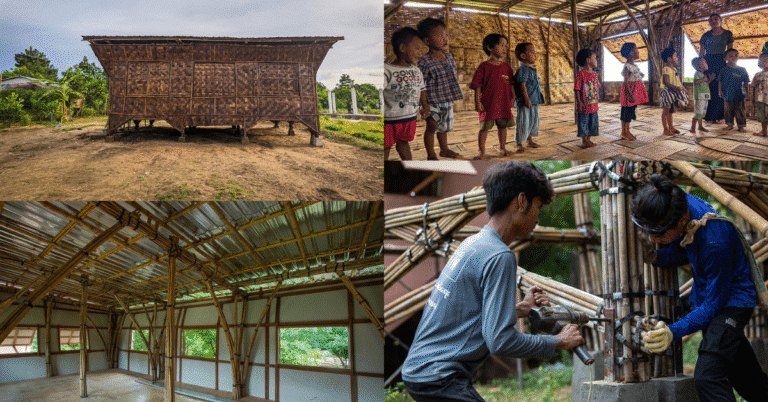Design of a hotel covered with plants in Paris
Design of a hotel covered with plants in Paris,
French-Brazilian firm Triptyque Architecture and Philippe Starck designed the mixed-use building.
Including a hotel by the Paris Association, a joint venture, and a dynamic center focused on healthcare in Paris, France.
Design Features
The building has an area of 8000 square meters, and it is located in the Parisian district of Montparnasse,
and was named after Villa M.
The hotel has a latticeworked facade covered with medicinal herbal plants,
fruit trees and medium and large-sized perennials.
Designed as an external structure, the building offers a simple and light appearance,
consisting of prefabricated pieces as in a building game.
The building also consists of 67 rooms and 6 suites filled with green spaces.
The hotel has been designed as a cozy enclosed cocoon, with stunning views of the City of Light.
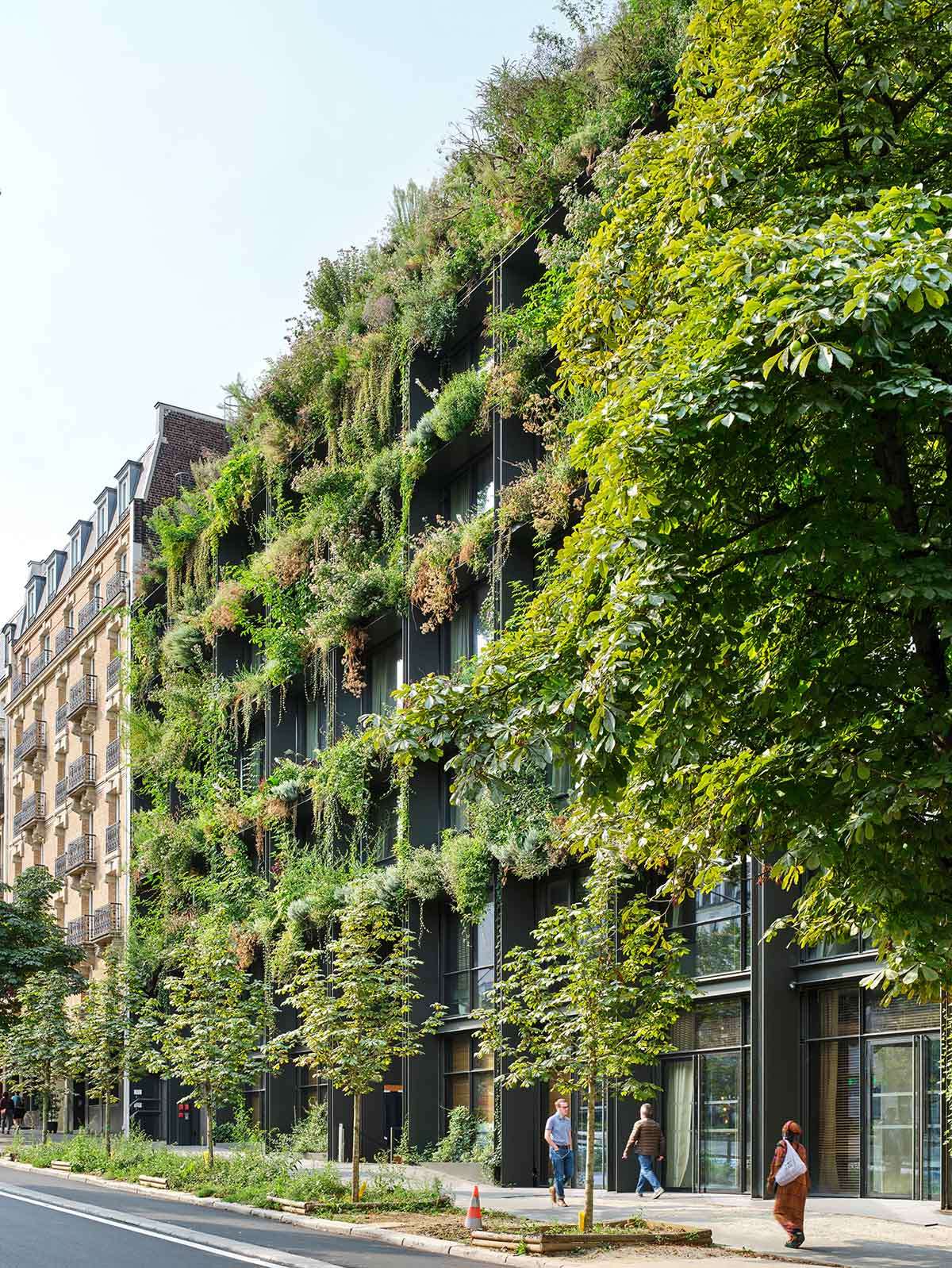
While the building’s architecture was designed by Triptyque Architecture, Philippe Starck has led the artistic direction for the interior spaces.
Villa M also aims to create a new pact between cities, nature and health,
which is seen as a ‘natural look’ in the city.
The building’s conceptual program was conceptualized by Thierry Llorente and Amanda Lehmann of Groupe Pasteur Mutualité.
Metal structure beams shape the architecture of the building, as a living building,
where the hotel is designed to house medicinal herbaceous plants, fruit trees and medium to large-sized perennials.
The design of Villa M is designed for architecture to bring nature back to the city,
with the main objective of providing citizens with a new urban experience with the emergence of the “Nature City”.
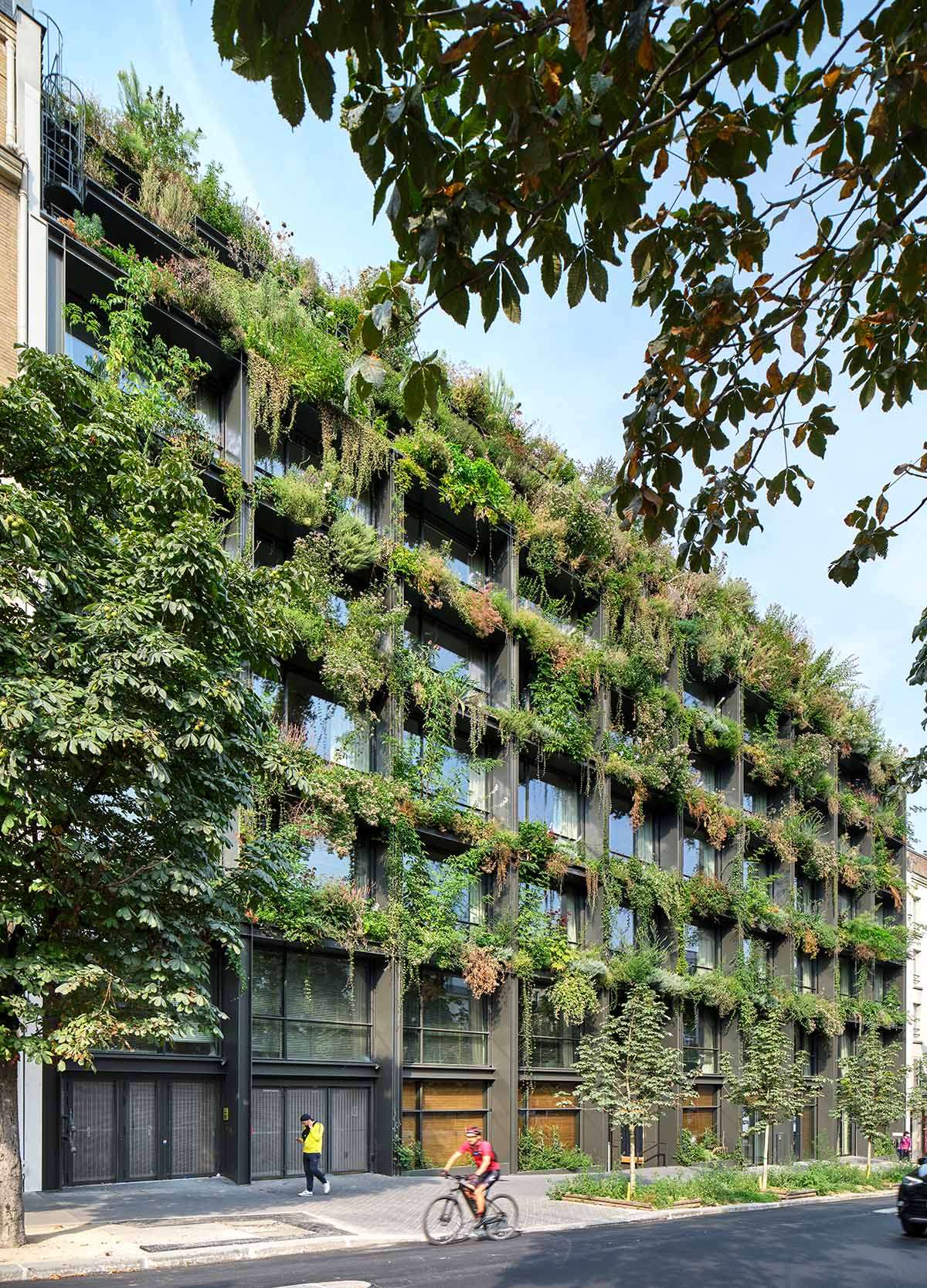
Design shape
The building consists of a restaurant, bar, conference area, screening area and co-working space,
in addition to the hotel.
It also provides a showroom for startups to promote mixing,
exchange and mutual assistance between different disciplines and different generations of health professionals.
While some rooms have a balcony or terrace to enjoy the regions of Montparnasse and Invalides,
the Pasteur Suite, located in the corner of the seventh floor, is designed as an exceptional suite with large windows,
a double green balcony, and a living room open to the capital.
The traveler should feel at home, in quiet, soft and pleasant rooms to live in,
so that the human being is always at the heart of the Villa M concept.
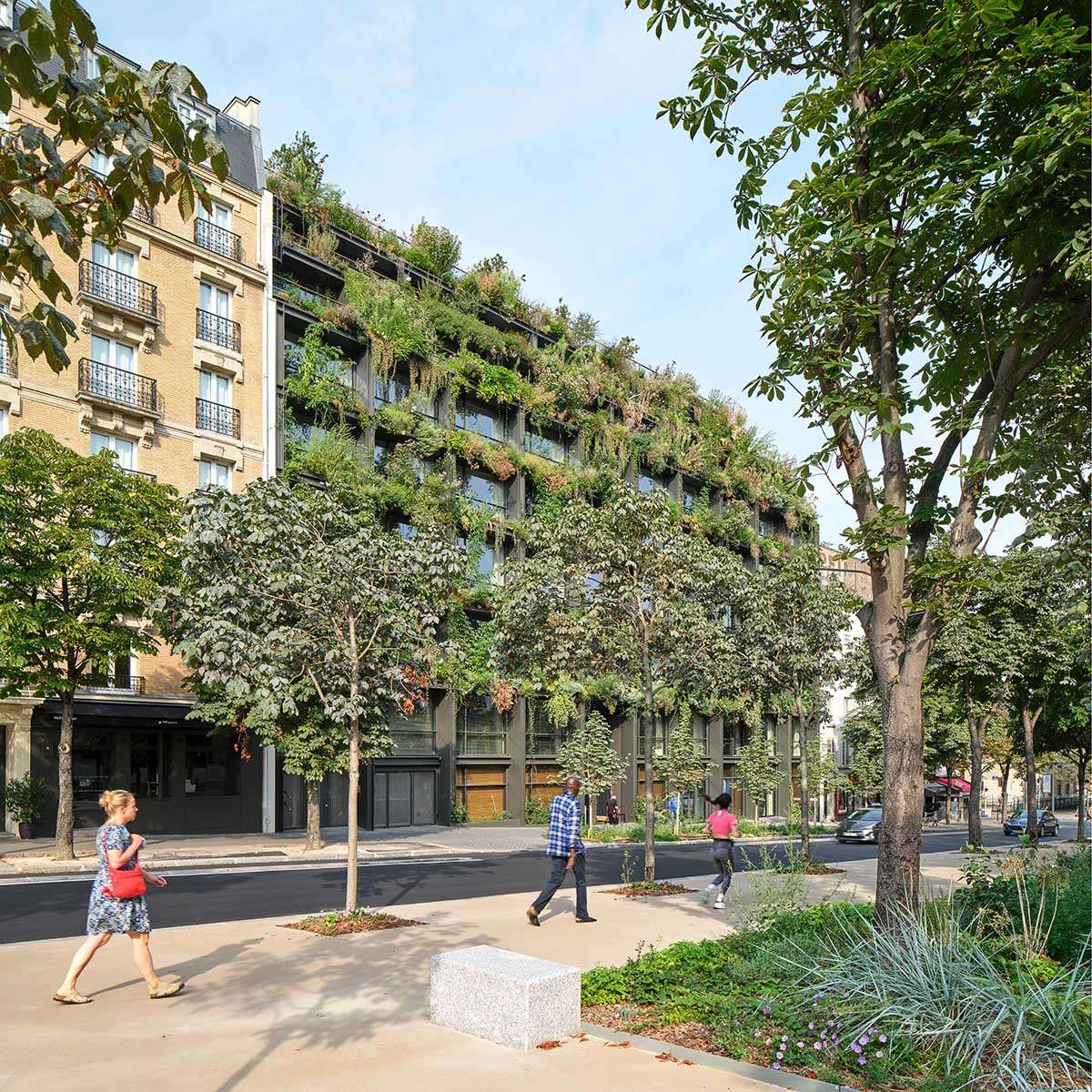
Design materials
The rooms are made of noble and durable materials, incorporating organic colors,
warm contemporary furnishings, mirror play, and eco-friendly products.
Hotel facilities include a boxing and fitness club, yoga rooms, 20 open desks and a co-working space.
Upon entering, the visitor is immersed in a place of life and energy: the Agora is made of wood,
concrete, plants, a friendly welcome and an open kitchen, all surrounded by a lush tree-filled terrace.
Thus the interior design evokes the playful and cultured spirit of the French Riviera,
where one forgets time and feels relaxed.
While the spacious and luminous restaurant is accentuated by wood, leather,
bookshelves and mismatched furniture that seems to have a history.
The RoofTop on the top floor offers great views of the Eiffel Tower,
Dôme des Invalides and the rooftops of Paris.
The team also designed a hanging oasis of fruit trees and plants, with large wooden armchairs,
Canadian gardeners, bamboo lamps, and fixed wreath plants.
For more architectural news
Unveiling the design of the world’s first sustainable floating city

