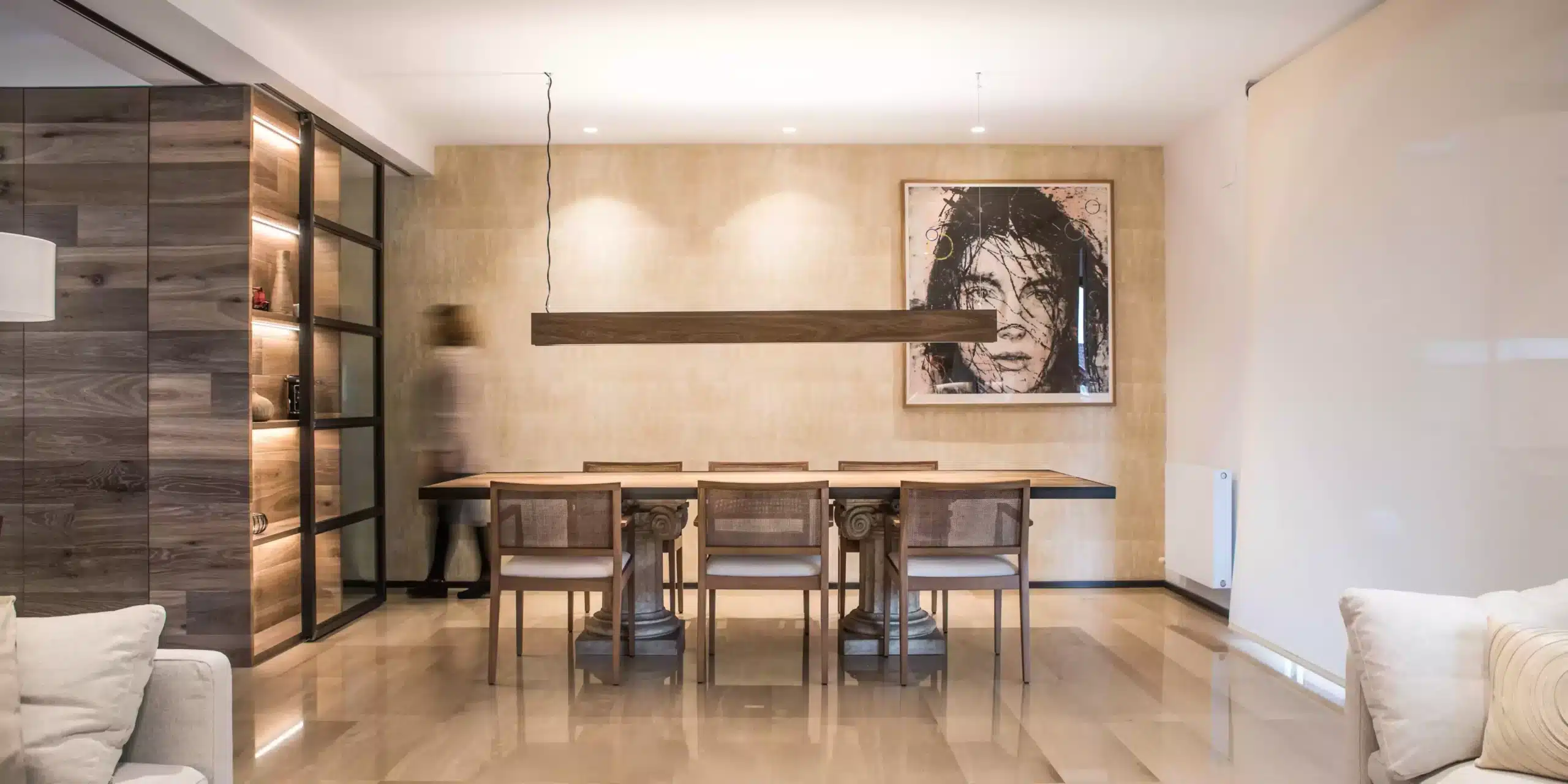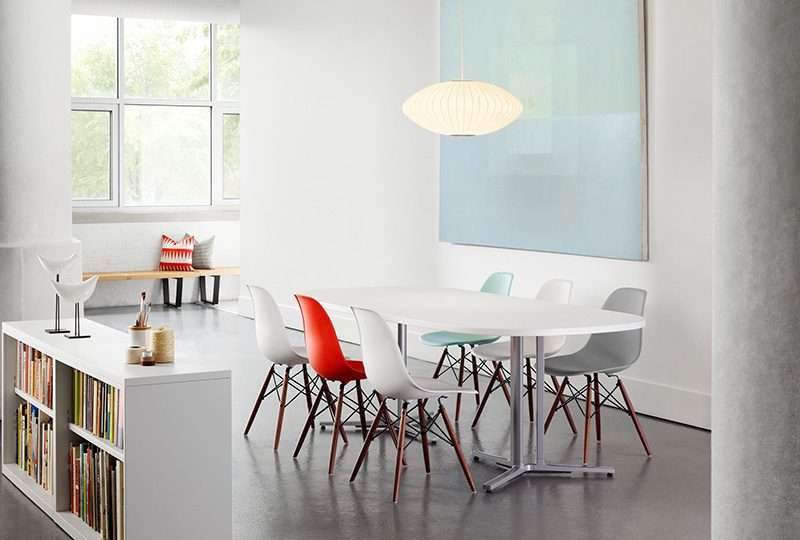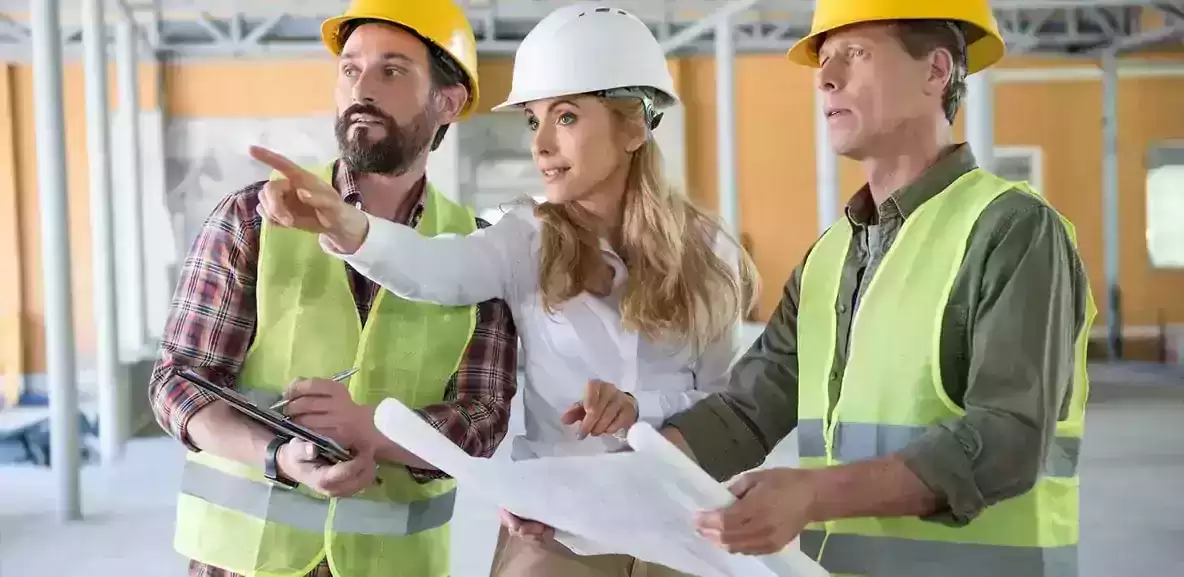Public spaces are complex and organic objects and design is only a small part of what goes into creating a great public space.
You can’t expect to do everything right in the beginning, and the best spaces evolve over time as you experiment with short-term improvements that can be tested over years.
However, there are some tips and tricks that can lay the foundations for a great final design:
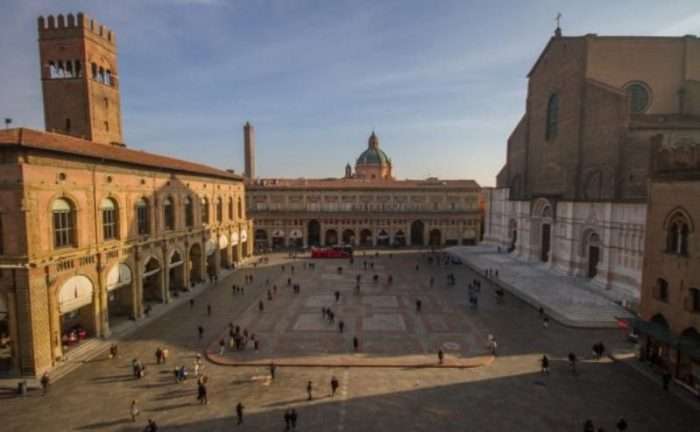
Keep it simple
In the early stages of your project, maintain a simple, adaptable design that will allow for future space optimization as funds become available and community involvement increases.
Good design must be able to adapt to change, as buildings come and go, streets and public spaces last longer.
New developments and improvements to the public domain must be designed to respect the current context and accommodate future changes.
Make it accessible to everyone
A good public space provides ease, safety, and choice for people when moving to and through spaces.
Helping people find their way and understand how a place works is often overlooked, but it is one of the most important factors in design.
Create pathways and signposts to improve accessibility, direction,
and connectivity of spaces and functions.
A clear hierarchy of streets and pathways must be established to enable pedestrians,
cyclists and people with physical disabilities to move around the city safely and quickly.
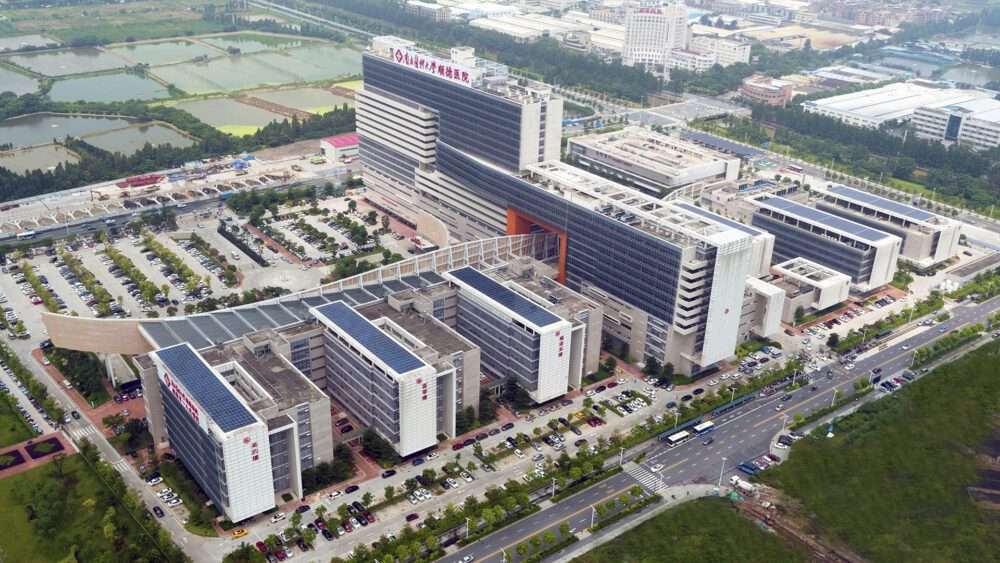
Interior design techniques that promote wellness
Comfortable interior design features are an essential part of healthcare building design,
as they make every room in the building feel calm and comfortable,
particularly the areas where patients and their visitors congregate.
These design features do much more than that,
as high-quality interior design actually speeds up the healing process and leads to better patient outcomes.
Some of the features that are most beneficial to the patient’s health and well-being are:
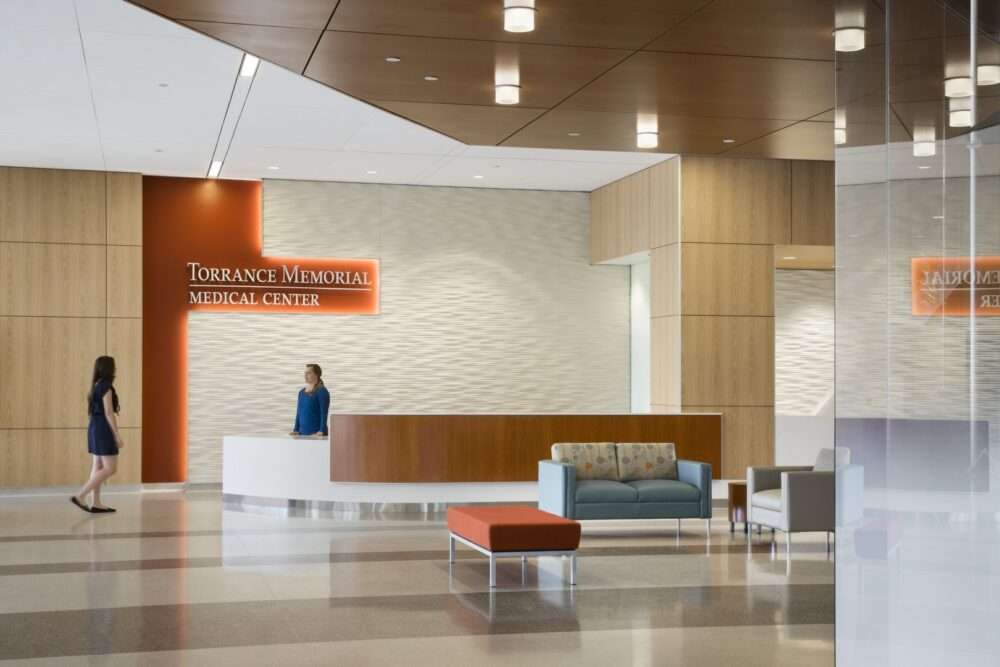
-
Soft and comfortable materials: Furniture and bedding should be made of fabrics that resist stains but are still soft to the touch.
When patients feel comfortable, they recover faster and feel calmer.
Daylight: Natural light has many proven health benefits. Patient rooms and waiting areas should have large windows or skylights.
To let in as much natural light as possible, you can also use frosted glass to protect patient privacy without letting any light in.
Light-colored walls: White or pastel walls give the appearance of cleanliness and also reflect light,
which strengthens daylight in the space.
Natural colors: The best color scheme is made up of colors found in nature, such as sky blue, forest green, or mahogany brown.
Clean lines. Well-designed healthcare buildings are free from unnecessary visual clutter.
Every detail of the interior design is intentional, from the furnishings to the artwork.
This makes the space look clean and organized. To avoid making the space look too sterile,
we use different textures and colors in each room. The result is a building that looks inviting but is never untidy.
Digital marketing strategies in the architecture and design industry





