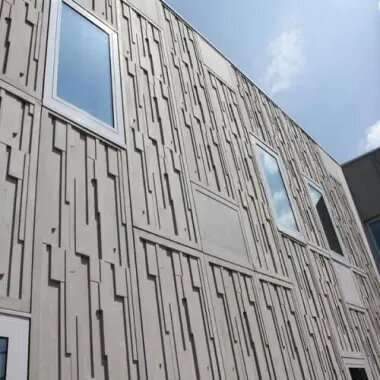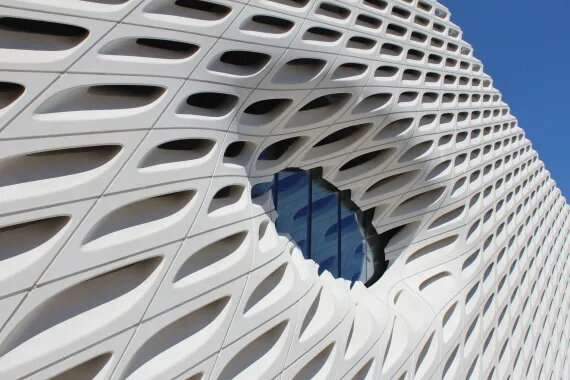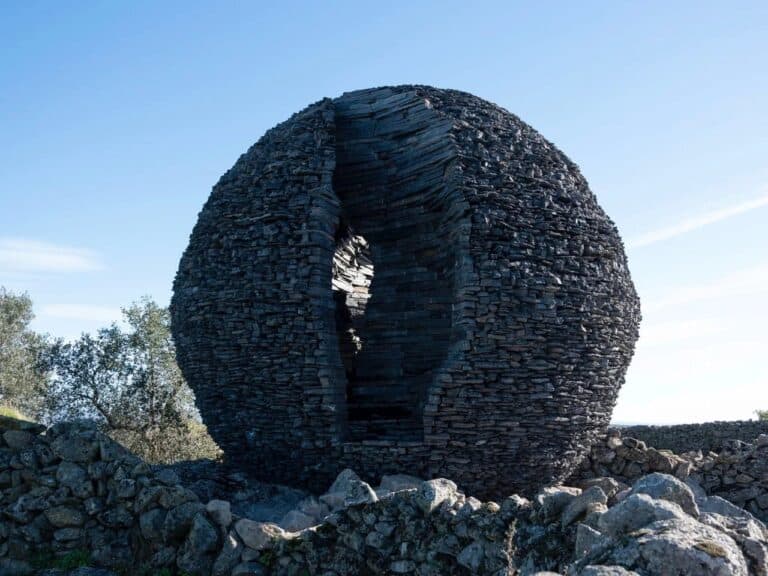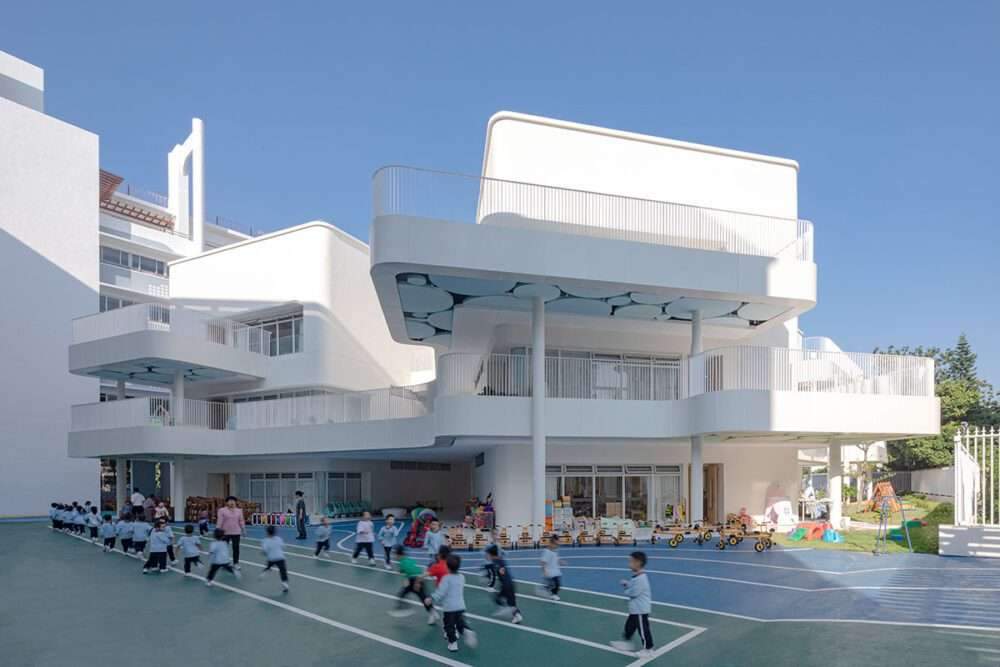Design standards materials and types for wall cladding
The cladding process is to place one material on top of another,
to protect the building from natural factors such as rain and wind.
The cladding process provides insulation and noise control,
as well as enhancing the aesthetic appearance of the building.
The cladding process can be carried out on both internal and external walls.
Cladding Design Standards
The physical and legal criteria for the cladding design must be taken into account, namely:
Loads
The individual cladding panels must carry their own weight, the cladding does not carry the weight of the building.
They must also withstand wind loads and their effects, both external and internal.
It is also necessary that all these forces be transmitted to the skeletal framework through appropriate connections.

The relationship between the cladding and the frame
Care must be taken that the joints between the trim and the frame accommodate any “mismatches” between the frame and the trim.
This is particularly important when the precision fabricated cladding system is secured with a reinforced concrete frame, as the frame is built to a lower level of precision.
The design should also allow movements:
- In the frame – usually deflections, but also long-term creep and shrinkage of concrete.
- In cladding – usually caused by changes in temperature or moisture content.
Weatherproof
The cladding must limit rainwater and snow, and waterproofing can be achieved in several ways.
Cladding systems can generally be divided into three groups:
. Face sealed
The joints are designed to be waterproof, and the material is largely impermeable.

. Overlap
The panels are overlapped so that water cannot penetrate.
Internal depletion
Some amount of water penetrates the cladding material or joints, but is controlled within the cladding and directed back to the outside.
Thermal insulation
Thermal insulation is one of the most important features in the design of all heated buildings.
It is an integral part of the construction of the cladding, in some systems,
but in others it is combined into a separate inner lining or overlapping the outer and inner layers together.
Weathering, insulation and lining must also prevent or control condensation.
This may require vapor barriers or ventilation.
Sound insulation
Specific levels of sound insulation may be required for buildings in noisy environments,
such as nearby airports.
Where heavy cladding systems inherently have good noise attenuation, the sound performance of lightweight systems can be improved by internal linings.
.

Fire Resistance
Requires specified fire resistance periods for walls near the boundary and escape routes.
Fire barriers must be incorporated into the spaces where the cladding passes through the walls and floors of the cabin and certain other areas.
In many cladding systems, design criteria can only be met by external cladding working in conjunction with internal linings or spare walls.
Other design criteria
Availability of materials should also be taken into account, as well as manufacturing lead time and installation speed.
The program will be partially dictated by the chosen cladding system, if a building is constructed in short order.
With some systems, the building becomes highly weatherproof when the interior lining or retaining wall is completed.
This allows the internal services to operate simultaneously during the installation of the external cladding.

Criteria for choosing cladding materials
Cladding materials are chosen at an early stage of design development to match the architectural concept. The normal criteria for selecting cladding materials are:
The appearance
To create a specific visual impression or aesthetic appearance of the building to complement the function of the building.
The cost
A limited budget will restrict the choice of materials or systems.
Weight
Heavy cladding systems (masonry and precast concrete in general) may affect the cost of the structure.
Large panels may be impractical in crowded locations or where there is no current.

Durability
Some materials are subject to impact or vandalism,
designs may use lightweight high-level cladding and brick or concrete plinth walls, to deal with ground-level abuse.
For more architectural news




