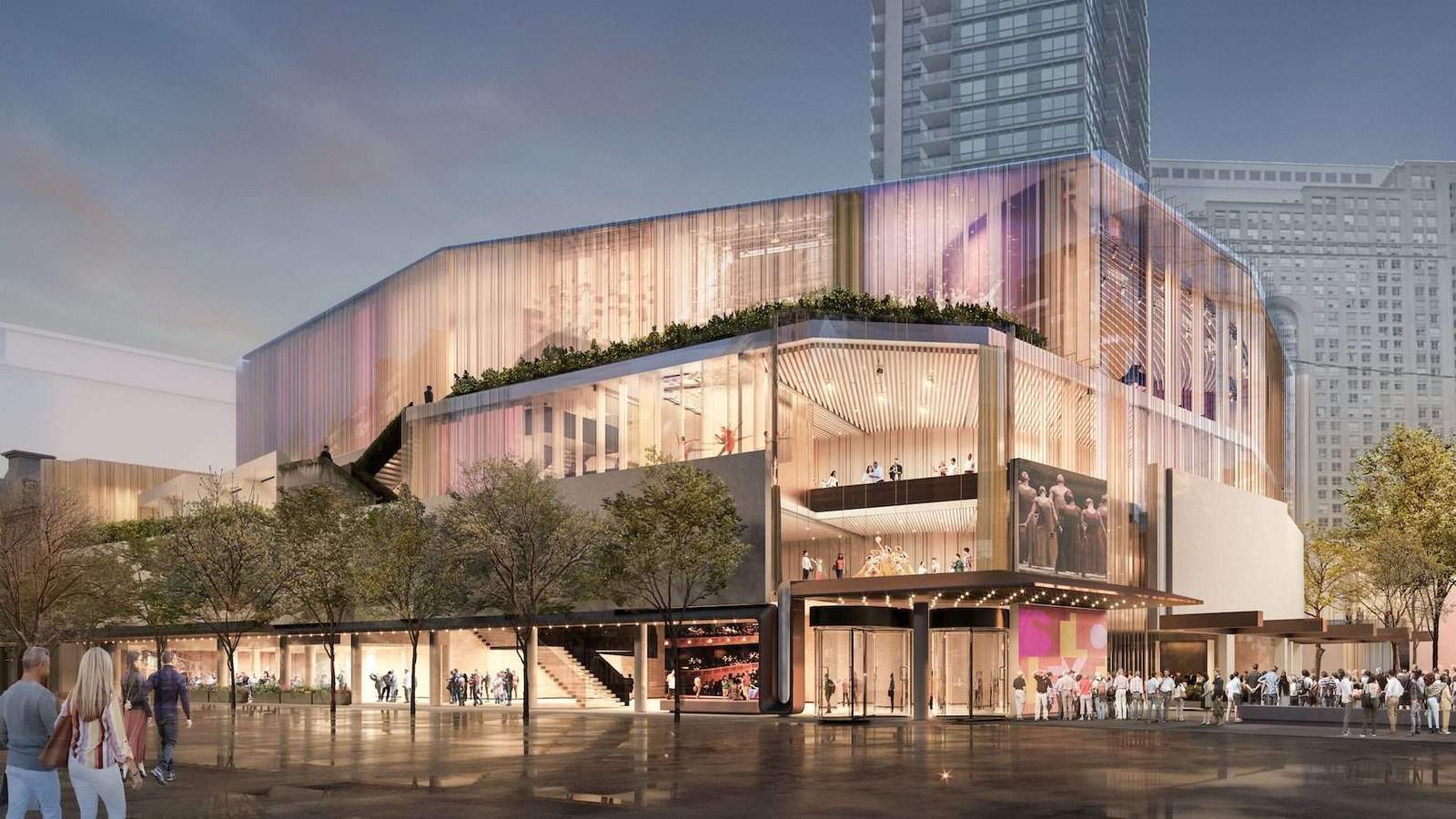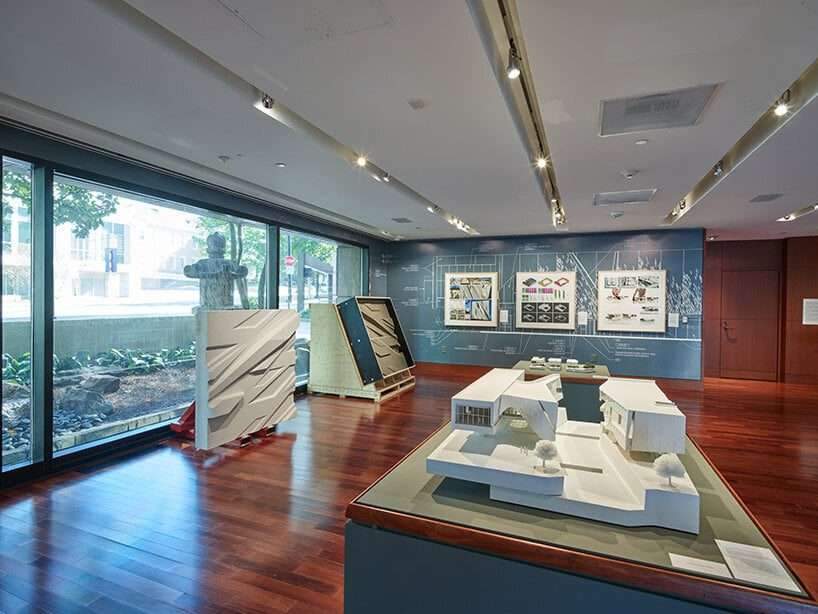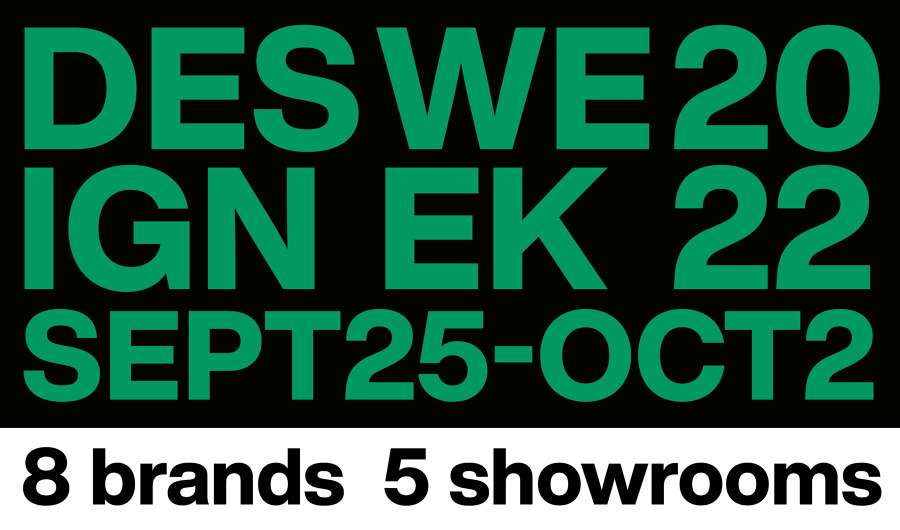Retailers, architects and interior designers from across Germany and around the world are invited to experience the latest products by Draenert, Freistil Rolf Benz, Interstuhl, Kettnaker, Object Carpet, Rolf Benz, Schönbuch and Walter Knoll. Also on the schedule, there are tours around their studios and manufacturing facilities as well as lectures and workshops. But the focus will be on meeting the partners for…
Welcome to ArchUp, the leading bilingual platform for trusted architectural content.
I write under the editorial identity of Ibrahim Fawakherji, a name that encapsulates the vision and expertise guiding this platform, backed by architectural experience since 2006.
My focus is on curating analytical and research-based updates that empower professionals in architecture and design.
As part of my commitment to public design literacy, I actively share trusted insights and contributions. For more information about my professional presence and contributions:
View my profile on Google
Similar Posts
Opus wins MUSE Hotel Awards
27-09-22 Opus in Dubai, home to the ME Melia Hotel, has won the 2022 MUSE Hotel… read more 26-09-22 Beijing Daxing International Airport, located in the Daxing district 46km south of the city centre… read more 20-09-22 Construction of the Jinghe…
Grid Lines Boundary Pavilion / SIM Studio
Grid Lines Boundary Pavilion / SIM Studio © Panoramic Studio + 22 Share Share Facebook Twitter Mail Pinterest Whatsapp Or https://www.archdaily.com/988611/grid-lines-boundary-pavilion-sim-studio Area Area of this architecture project Area : 85 m² Year Completion year of this architecture project Year : …
curved metal staircase slices through ‘scoop landscape house’ in tokyo
a house to ‘scoop up’ the surroundings Vertical circulation becomes a device for light, views, and interaction in this Japanese house by n o t architects studio. Occupying a typically modest plot in suburban Tokyo, the concept behind this project…

Hariri Pontarini Architects–Led Team Wins Design Competition for Toronto’s St. Lawrence Centre for the Arts
Hariri Pontarini Architects–Led Team Wins Design Competition for Toronto’s St. Lawrence Centre for the Arts | Architectural Record This website requires certain cookies to work and uses other cookies to help you have the best experience. By visiting this website,…
Architecture Competition to Design a Semi-Open Facility: The Callow
Architecture Competition to Design a Semi-Open Facility: The Callow Every day, tens of thousands of youngsters are detained in juvenile detention facilities; thousands more are incarcerated in adult detention facilities and jails. Imagine keeping a young child sequestered for days,…

morphosis exhibits physical models and drawings of its crow museum in dallas
presenting the morphosis-designed crow museum The Crow Museum of Asian Art of the University of Texas at Dallas presents an exhibition dubbed ‘Cast: Molding a New Museum for UT Dallas,’ which offers a first look at the museum’s second…
Opus wins MUSE Hotel Awards
27-09-22 Opus in Dubai, home to the ME Melia Hotel, has won the 2022 MUSE Hotel… read more 26-09-22 Beijing Daxing International Airport, located in the Daxing district 46km south of the city centre… read more 20-09-22 Construction of the Jinghe…
Grid Lines Boundary Pavilion / SIM Studio
Grid Lines Boundary Pavilion / SIM Studio © Panoramic Studio + 22 Share Share Facebook Twitter Mail Pinterest Whatsapp Or https://www.archdaily.com/988611/grid-lines-boundary-pavilion-sim-studio Area Area of this architecture project Area : 85 m² Year Completion year of this architecture project Year : …
curved metal staircase slices through ‘scoop landscape house’ in tokyo
a house to ‘scoop up’ the surroundings Vertical circulation becomes a device for light, views, and interaction in this Japanese house by n o t architects studio. Occupying a typically modest plot in suburban Tokyo, the concept behind this project…

Hariri Pontarini Architects–Led Team Wins Design Competition for Toronto’s St. Lawrence Centre for the Arts
Hariri Pontarini Architects–Led Team Wins Design Competition for Toronto’s St. Lawrence Centre for the Arts | Architectural Record This website requires certain cookies to work and uses other cookies to help you have the best experience. By visiting this website,…
Architecture Competition to Design a Semi-Open Facility: The Callow
Architecture Competition to Design a Semi-Open Facility: The Callow Every day, tens of thousands of youngsters are detained in juvenile detention facilities; thousands more are incarcerated in adult detention facilities and jails. Imagine keeping a young child sequestered for days,…

morphosis exhibits physical models and drawings of its crow museum in dallas
presenting the morphosis-designed crow museum The Crow Museum of Asian Art of the University of Texas at Dallas presents an exhibition dubbed ‘Cast: Molding a New Museum for UT Dallas,’ which offers a first look at the museum’s second…
Opus wins MUSE Hotel Awards
27-09-22 Opus in Dubai, home to the ME Melia Hotel, has won the 2022 MUSE Hotel… read more 26-09-22 Beijing Daxing International Airport, located in the Daxing district 46km south of the city centre… read more 20-09-22 Construction of the Jinghe…
Grid Lines Boundary Pavilion / SIM Studio
Grid Lines Boundary Pavilion / SIM Studio © Panoramic Studio + 22 Share Share Facebook Twitter Mail Pinterest Whatsapp Or https://www.archdaily.com/988611/grid-lines-boundary-pavilion-sim-studio Area Area of this architecture project Area : 85 m² Year Completion year of this architecture project Year : …
curved metal staircase slices through ‘scoop landscape house’ in tokyo
a house to ‘scoop up’ the surroundings Vertical circulation becomes a device for light, views, and interaction in this Japanese house by n o t architects studio. Occupying a typically modest plot in suburban Tokyo, the concept behind this project…

Hariri Pontarini Architects–Led Team Wins Design Competition for Toronto’s St. Lawrence Centre for the Arts
Hariri Pontarini Architects–Led Team Wins Design Competition for Toronto’s St. Lawrence Centre for the Arts | Architectural Record This website requires certain cookies to work and uses other cookies to help you have the best experience. By visiting this website,…
Architecture Competition to Design a Semi-Open Facility: The Callow
Architecture Competition to Design a Semi-Open Facility: The Callow Every day, tens of thousands of youngsters are detained in juvenile detention facilities; thousands more are incarcerated in adult detention facilities and jails. Imagine keeping a young child sequestered for days,…

morphosis exhibits physical models and drawings of its crow museum in dallas
presenting the morphosis-designed crow museum The Crow Museum of Asian Art of the University of Texas at Dallas presents an exhibition dubbed ‘Cast: Molding a New Museum for UT Dallas,’ which offers a first look at the museum’s second…

