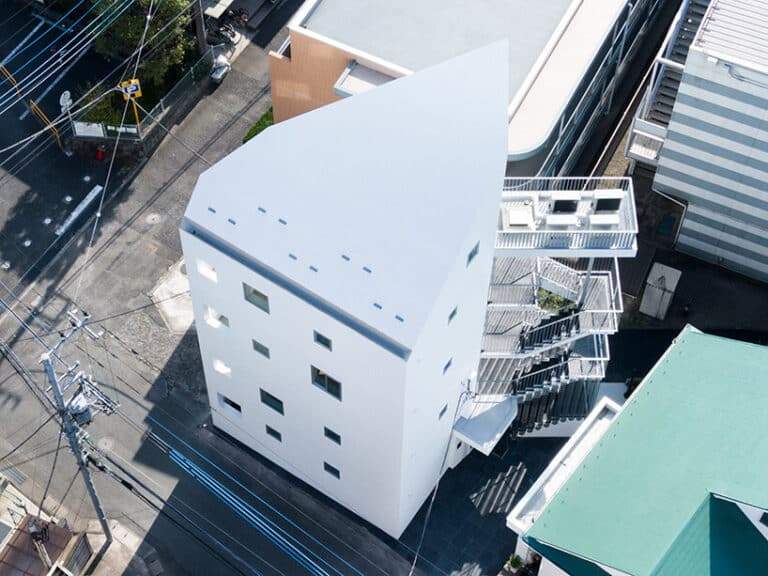Beams are essential structural elements used in construction to transfer loads from the superstructure to columns, walls, and foundations. When considering tie beam vs base beam, it is important to note that among the different types of beams, two commonly used ones are tie beams and base beams , each with a distinct function and placement within a building.
In this article, we will explore:
- The definitions of tie beam and base beam.
- Key differences between them in terms of location, purpose, and construction.
- When each type is typically used.
- A detailed comparison table summarizing their main features.
- Answers to frequently asked questions (FAQs).
- A professional opinion and critical analysis of their application in real-world construction.

What is a Base Beam?
A base beam , also known as a ground beam , is a horizontal structural member constructed at the foundation level. It serves as a connecting element between columns or walls at the base of the structure, ensuring that loads from the superstructure are evenly distributed to the substructure and foundation.
Main Functions of a Base Beam:
- Connects and stabilizes columns and walls at ground level.
- Distributes vertical and lateral loads uniformly across the foundation.
- Reduces differential settlement and prevents cracks from forming in upper walls.
- Acts as a load-bearing element transferring forces directly to the soil through footings.
Base beams are typically made of reinforced concrete and are embedded into the foundation system during the early stages of construction.
What is a Tie Beam?
A tie beam is a horizontal beam used to connect two columns or rafters above ground level. Unlike base beams, tie beams are not primarily designed to carry vertical loads but rather to provide lateral stability and prevent buckling of long or slender columns.
Main Functions of a Tie Beam:
- Reduces the effective length of columns, thereby lowering their slenderness ratio.
- Prevents column buckling under compressive forces.
- Provides lateral support and rigidity to the structural frame.
- Used in truss systems to hold rafters and columns together.
Tie beams can be placed at various levels between the base and floor level, especially for columns taller than 4–5 meters. They are often constructed using reinforced concrete or steel , depending on the structural design requirements.

Comparative Overview: Base Beam vs. Tie Beam
| Feature | Base Beam | Tie Beam |
|---|---|---|
| Location | Constructed at foundation/base level only | Can be built at any level above ground |
| Primary Function | Transfers loads to the foundation | Stabilizes columns and prevents buckling |
| Load Type | Carries all types of loads (vertical & lateral) | Carries axial compressive loads only |
| Effect on Stability | Helps reduce differential settlement | Increases structural rigidity |
| Material Used | Usually reinforced concrete | Reinforced concrete or steel |
| Application | Essential in most buildings with isolated or combined footings | Used when columns are tall or require extra support |
When Is Each Beam Used?
- Base Beam : Installed in almost every building project, especially where isolated footings are used. It ensures uniform load distribution and protects against uneven settlement.
- Tie Beam : Applied in industrial buildings, rural structures, or any situation involving long or high columns. Also commonly used in roof trusses to stabilize the framing system.

ArchUp’s Expert Opinion
While the distinction between tie beams and base beams is clear in engineering theory, there is often confusion in practice—especially among junior engineers or contractors. One common mistake is assuming that a tie beam can replace a base beam, which is structurally incorrect and potentially dangerous.
Neglecting the installation of base beams in small-scale or agricultural projects may seem cost-effective initially, but it can lead to serious issues later, such as wall cracking or uneven foundation settlement—problems that are far more expensive to fix after construction is complete.
Therefore, it’s crucial to carefully plan and implement both beam types according to their intended functions and design specifications.
Frequently Asked Questions (FAQ)
| Question | Answer |
|---|---|
| Can a tie beam be used as a base beam? | No. Tie beams are not designed to carry full vertical loads or distribute them to the foundation. |
| Is a base beam necessary in all buildings? | Yes, especially in structures with isolated footings, to avoid differential settlement. |
| Does a tie beam carry the weight of the roof? | No, it does not support vertical loads; its role is to stabilize columns or truss members. |
| What material is best for constructing a base beam? | Reinforced concrete is preferred due to its strength and durability under heavy loads. |
| Can tie beams be installed above floor level? | Yes, they can be placed at multiple levels depending on column height and structural needs. |

Summary Table of Key Points
| Point | Explanation |
|---|---|
| Definition | Base beam: located at foundation level – Tie beam: connects columns for stability |
| Location | Base level only vs. any level above ground |
| Function | Load transfer vs. structural stabilization |
| Materials | Mostly reinforced concrete |
| Importance | Base beam is essential – Tie beam is situational |
| Common Applications | Residential buildings vs. industrial or tall-column structures |
Understanding the difference between tie beams and base beams is crucial for civil engineers, architects, and construction professionals. Proper use of each ensures safer, more durable structures and avoids costly errors during and after construction.







