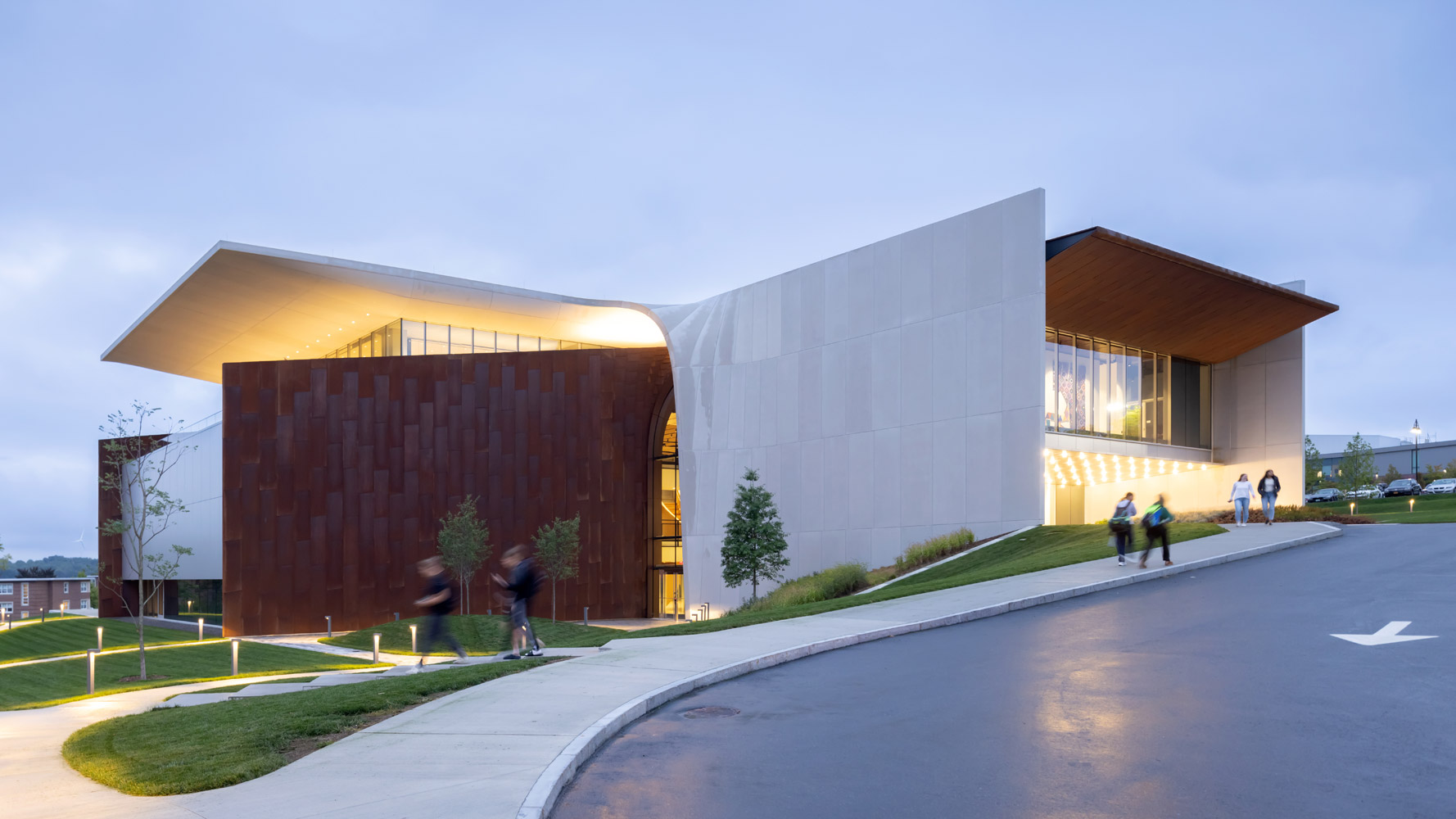

This website requires certain cookies to work and uses other cookies to help you have the best experience. By visiting this website, certain cookies have already been set, which you may delete and block. By closing this message or continuing to use our site, you agree to the use of cookies. Visit our updated privacy and cookie policy to learn more.
If you found this article valuable, consider sharing it
Welcome to ArchUp, the leading bilingual platform for trusted architectural content.
I'm Ibrahim Fawakherji, an architect and editor since 2011, focused on curating insightful updates that empower professionals in architecture and urban planning.
We cover architecture news, research, and competitions with analytical depth, building a credible architectural reference.
New Zealand architecture firm Studio John Irving Architects has shared photos of a modern farmhouse they completed that’s been designed like a collection of linked farm outbuildings. With an exterior of weathered grey-stained wood and a grey metal roof, the…
Architects: Zaha Hadid ArchitectsResidential, Business & Office Space Area: 1,786 m²General & Secondary Areas: 531 m²Offices on the 1st Floor: 300 m²21 Serviced Apartments Area: Approx. 30–80 m²Completion Year: 2018Inauguration Year: 2020Photography: György Palkó, Hufton+Crow, Courtesy Argos GrazLead Architect: Zaha…
meet harley davidson street fighter concept Industrial design student Yan-Xuan Lai introduces a Harley Davidson motorcycle concept called ‘Street Fighter’. The name suits the brief; a streamlined vehicle ready to take over any kind of road. Originating from a…
28-11-22 Sara Klomps, Director at Zaha Hadid Architects, will take part in a panel discussion on building… read more 03-11-22 Shajay Bhooshan, Associate Director at Zaha Hadid Architects & co-founder of Zaha Hadid Architects Computation & Design… read more 25-10-22 This week…
This article has been brought to you by A’ Design Award and Competition. A’ Design Award & Competition is the Worlds’ leading design accolade reaching design enthusiasts around the world, and showcasing thousands of award winners from 114 different design…

August 6, 2023 Studio Saxe has shared photos of the Suitree Experience Hotel they completed in Sardinal, Costa Rica, that offers a distinct canopy-based guest experience. Inspired by childhood treehouses, the designers created tree-inspired pods floating over the landscape, together…
New Zealand architecture firm Studio John Irving Architects has shared photos of a modern farmhouse they completed that’s been designed like a collection of linked farm outbuildings. With an exterior of weathered grey-stained wood and a grey metal roof, the…
Architects: Zaha Hadid ArchitectsResidential, Business & Office Space Area: 1,786 m²General & Secondary Areas: 531 m²Offices on the 1st Floor: 300 m²21 Serviced Apartments Area: Approx. 30–80 m²Completion Year: 2018Inauguration Year: 2020Photography: György Palkó, Hufton+Crow, Courtesy Argos GrazLead Architect: Zaha…
meet harley davidson street fighter concept Industrial design student Yan-Xuan Lai introduces a Harley Davidson motorcycle concept called ‘Street Fighter’. The name suits the brief; a streamlined vehicle ready to take over any kind of road. Originating from a…
28-11-22 Sara Klomps, Director at Zaha Hadid Architects, will take part in a panel discussion on building… read more 03-11-22 Shajay Bhooshan, Associate Director at Zaha Hadid Architects & co-founder of Zaha Hadid Architects Computation & Design… read more 25-10-22 This week…
This article has been brought to you by A’ Design Award and Competition. A’ Design Award & Competition is the Worlds’ leading design accolade reaching design enthusiasts around the world, and showcasing thousands of award winners from 114 different design…

August 6, 2023 Studio Saxe has shared photos of the Suitree Experience Hotel they completed in Sardinal, Costa Rica, that offers a distinct canopy-based guest experience. Inspired by childhood treehouses, the designers created tree-inspired pods floating over the landscape, together…
New Zealand architecture firm Studio John Irving Architects has shared photos of a modern farmhouse they completed that’s been designed like a collection of linked farm outbuildings. With an exterior of weathered grey-stained wood and a grey metal roof, the…
Architects: Zaha Hadid ArchitectsResidential, Business & Office Space Area: 1,786 m²General & Secondary Areas: 531 m²Offices on the 1st Floor: 300 m²21 Serviced Apartments Area: Approx. 30–80 m²Completion Year: 2018Inauguration Year: 2020Photography: György Palkó, Hufton+Crow, Courtesy Argos GrazLead Architect: Zaha…
meet harley davidson street fighter concept Industrial design student Yan-Xuan Lai introduces a Harley Davidson motorcycle concept called ‘Street Fighter’. The name suits the brief; a streamlined vehicle ready to take over any kind of road. Originating from a…
28-11-22 Sara Klomps, Director at Zaha Hadid Architects, will take part in a panel discussion on building… read more 03-11-22 Shajay Bhooshan, Associate Director at Zaha Hadid Architects & co-founder of Zaha Hadid Architects Computation & Design… read more 25-10-22 This week…
This article has been brought to you by A’ Design Award and Competition. A’ Design Award & Competition is the Worlds’ leading design accolade reaching design enthusiasts around the world, and showcasing thousands of award winners from 114 different design…

August 6, 2023 Studio Saxe has shared photos of the Suitree Experience Hotel they completed in Sardinal, Costa Rica, that offers a distinct canopy-based guest experience. Inspired by childhood treehouses, the designers created tree-inspired pods floating over the landscape, together…