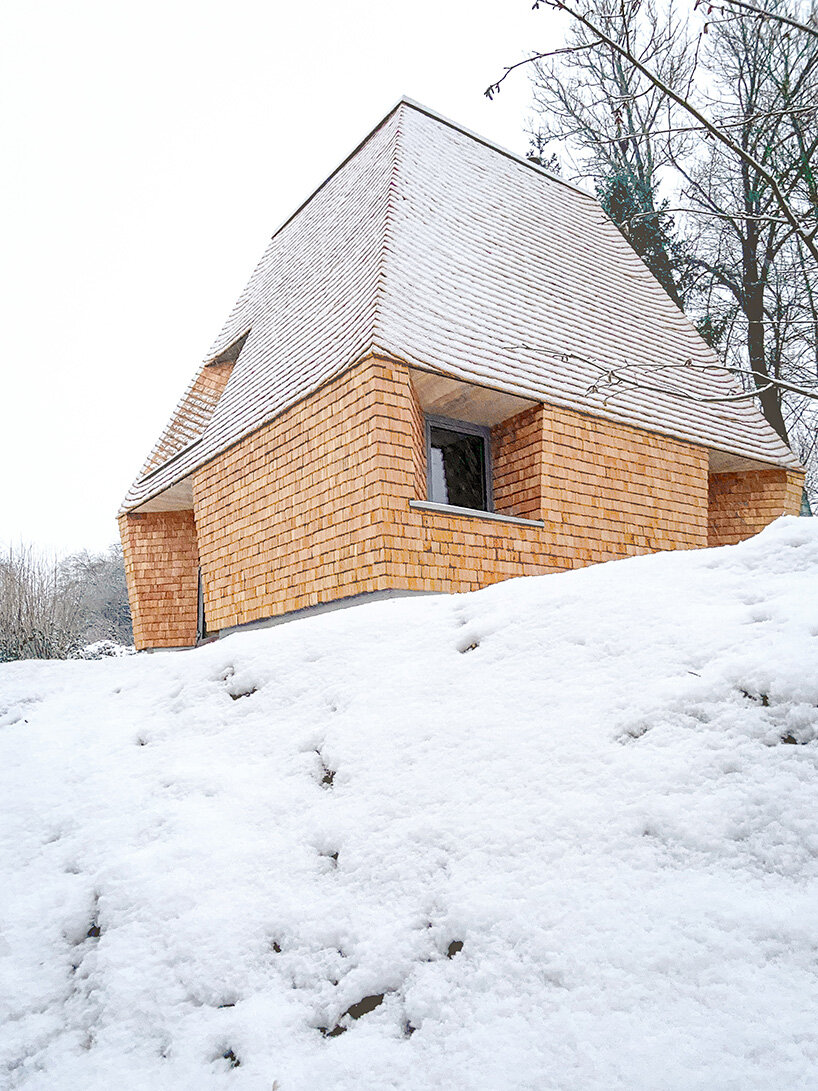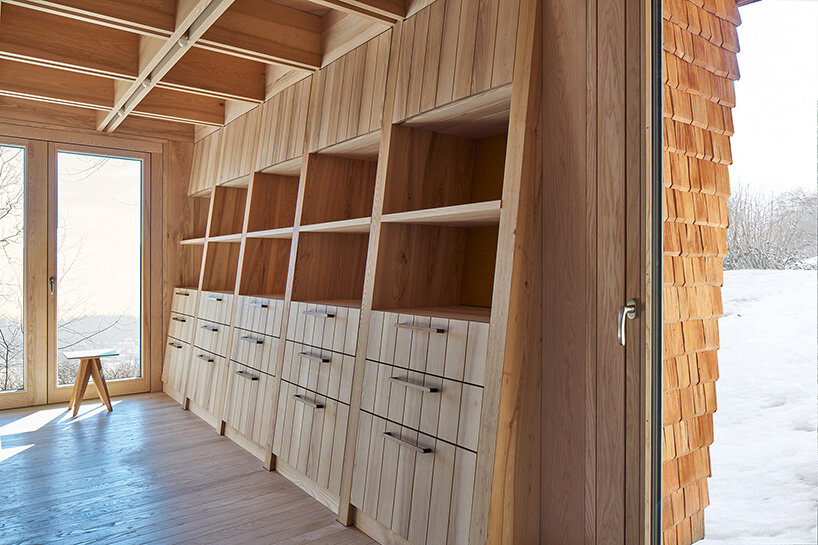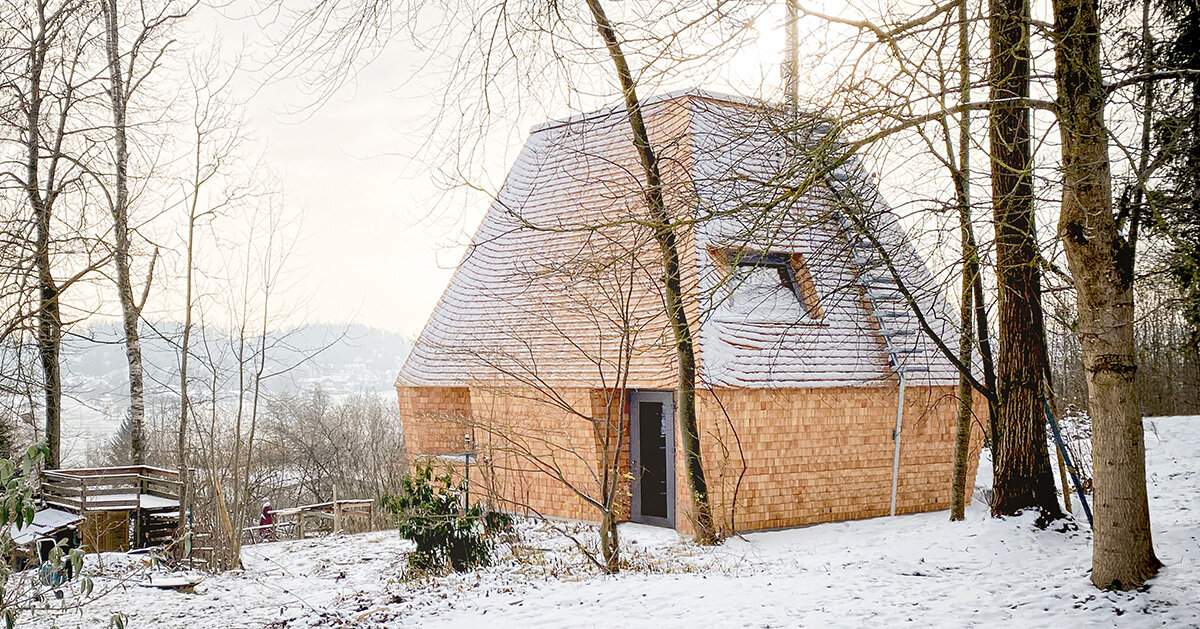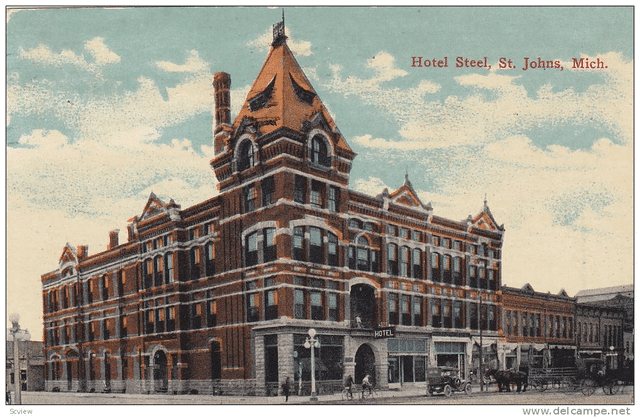Dismantlable Wooden Prototype Pioneers Circular Living in Germany
House Anton II reimagines sustainable architecture with a glue-free, modular timber design:-
Nestled in a historic orchard near Augsburg, Germany, *House Anton II* emerges as a groundbreaking prototype for circular, adaptable living. Designed by Manfred Lux in collaboration with Antxon Cánovas of *Cánovas Arquitectura*, this monolithic timber cube challenges conventional construction through its fully dismantlable, adhesive-free framework. By eliminating metal fasteners and glues, the house ensures every component can be repurposed—ushering in a new era of resource-efficient architecture.

A Modular Blueprint for Scalable Living:-
The structure follows an 80-centimeter grid system, allowing seamless customization in length and height. Its serial construction principle enables configurations ranging from one to three stories, demonstrating scalability for future housing projects. Digital fabrication techniques precision-cut the timber joints, while visible dovetail connections and wooden dowels replace nails and screws, blending craftsmanship with innovation.
Climate-Responsive Design & Local Materials:-
Upon entry, the house reveals its eco-conscious ethos: 7-degree angled supports extend the eaves to shade summer sun, while the steep 70-degree roof pitch optimizes thermal performance. The untreated **ash wood**—sourced from Augsburg’s *Siebentisch Forest*—bears traces of history, including wartime metal fragments preserved within the salvaged timber.
Inside, the load-bearing frame doubles as functional furniture. 60-centimeter-deep ribs integrate wardrobes and shelving, maximizing space in the compact 80m² layout. Even the dowels serve dual purposes, channeling indirect LED lighting through the coffered ceilings.

Circular Construction from Foundation to Roof:-
The project’s sustainability extends to its repurposed concrete foundation, made from disused silo blocks. Future iterations of the design could feature varied claddings—shingles, thatch, or metal—tailored to regional contexts.
*House Anton II* isn’t just a home; it’s a living manifesto for regenerative design, proving that beauty and sustainability can be rooted in disassembly and reuse.
For more inspiring articles and insights, explore the archives.
Note: This article has been reviewed and edited by the archup editorial team to ensure accuracy and quality







