Get ready for months of outdoor entertaining around your own backyard fire pit. Build this easy DIY fire pit your whole family will enjoy for years to come. #weekendprojects #firepit #landscaping
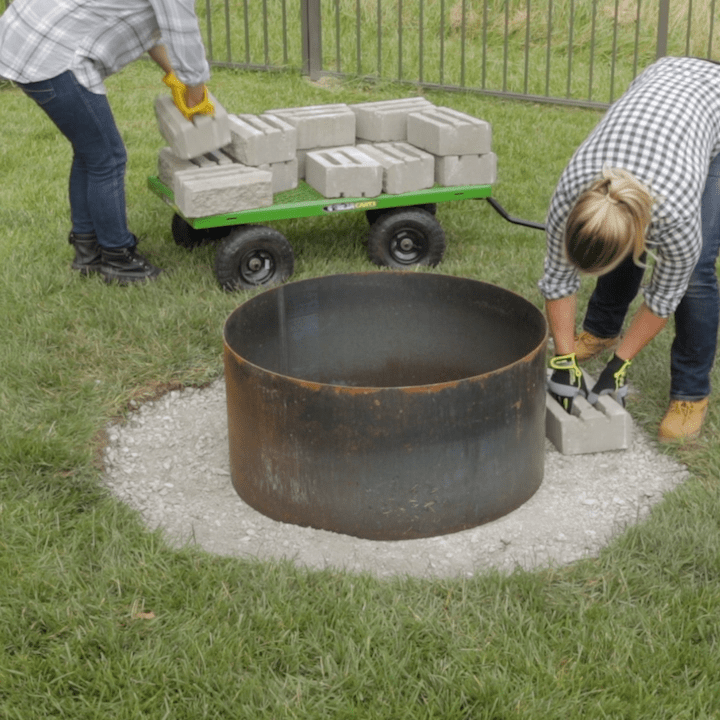
Welcome to ArchUp, the leading bilingual platform for trusted architectural content.
I write under the editorial identity of Ibrahim Fawakherji, a name that encapsulates the vision and expertise guiding this platform, backed by architectural experience since 2006.
My focus is on curating analytical and research-based updates that empower professionals in architecture and design.
As part of my commitment to public design literacy, I actively share trusted insights and contributions. For more information about my professional presence and contributions:
View my profile on Google
Similar Posts
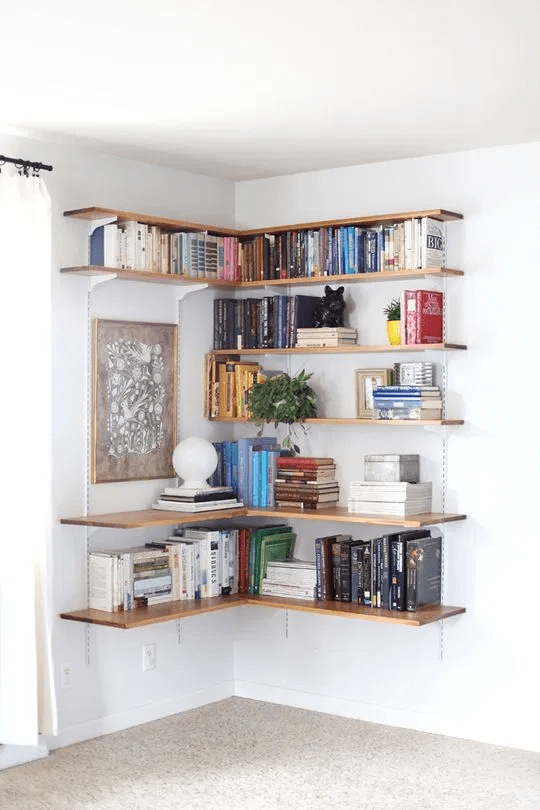
Some people might prefer living in a small-spaced house or an apartment and to…
Some people might prefer living in a small-spaced house or an apartment and to keep it tidy is quite a challenge. That’s why we want to share the best ideas for small apartment organization and make space for your house…
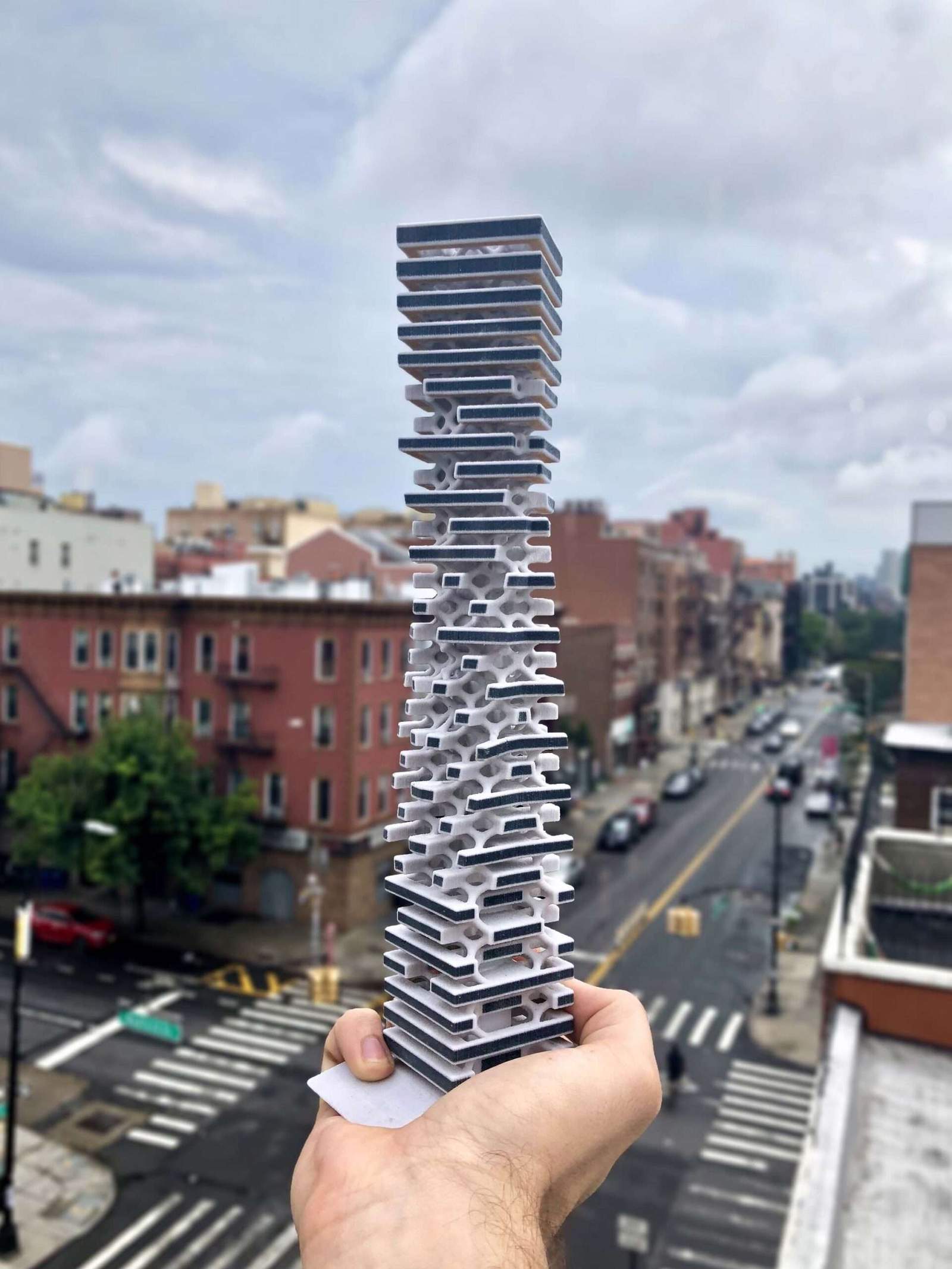
Houses in The Sky by Anthony Lee Mull
Houses in the Sky is a Highrise Residential Concept Designed by Anthony Lee Mull Anthony Lee Mull is a designer working at the intersection of speculative and built projects. His work is an investigation into the future of architecture through…

Tiburon Tunic Icon – AMETHYST / L
Our Best-Selling combination fabric tunic that fits and flatters most body shapes and sizes!Crisp cotton poplin and soft modal jersey fabrics team up to create one of our most popular styles. The smart poplin front reveals a modern architectural shape….
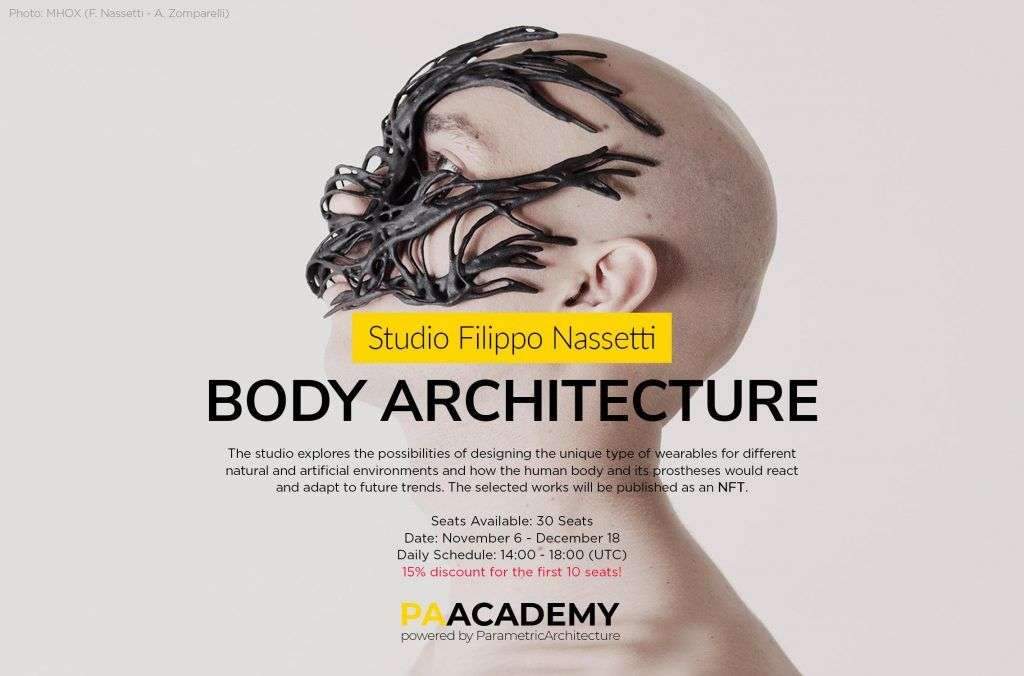
Body Architecture / Studio Filippo Nassetti
The Body Architecture studio workshop explores the possibilities of designing the unique type of wearables for different natural and artificial environments and how the human body and its prostheses would react and adapt to future trends. The post Body Architecture…
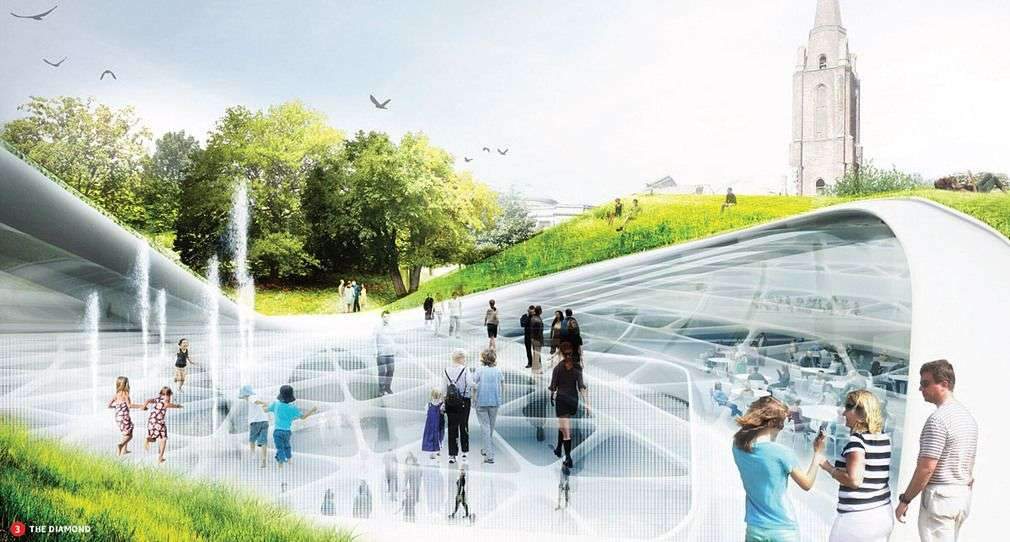
Diller Scofidio + Renfro have won the Aberdeen City Garden Project design competition which…
Diller Scofidio + Renfro have won the Aberdeen City Garden Project design competition which seeks to transform the center of Aberdeen, Scotland. New York City-based DS+R collaborated with local Scottish architects,
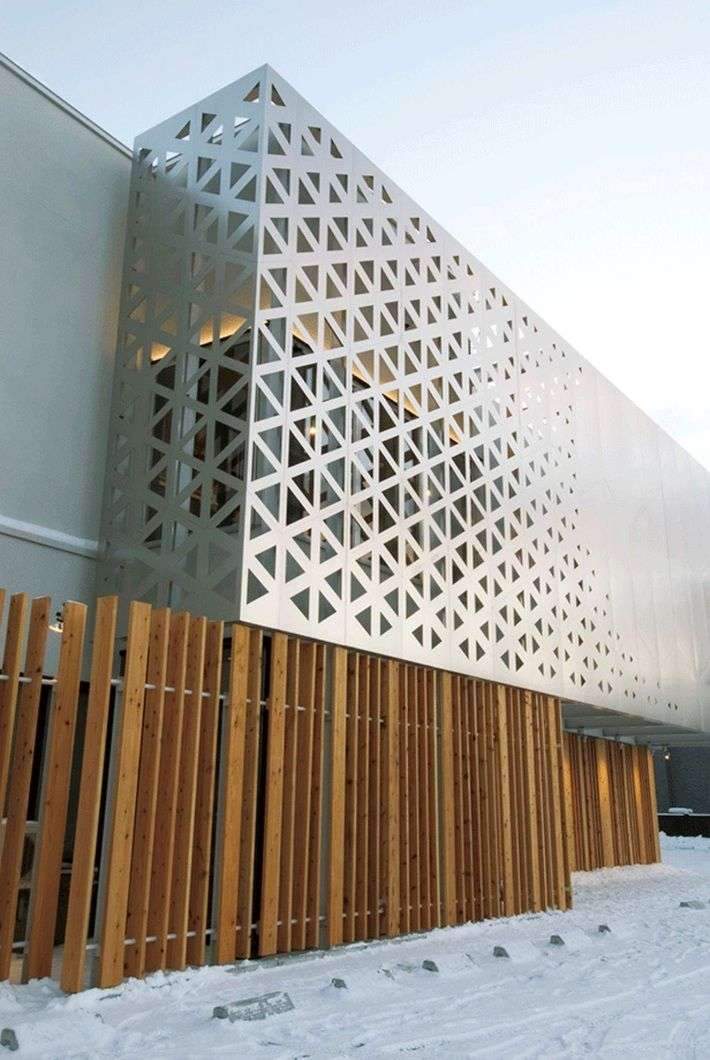
Grasshopper Tutorial (Parametric Facade) – Grasshopper
Grasshopper Tutorial (Parametric Facade) – Grasshopper

Some people might prefer living in a small-spaced house or an apartment and to…
Some people might prefer living in a small-spaced house or an apartment and to keep it tidy is quite a challenge. That’s why we want to share the best ideas for small apartment organization and make space for your house…

Houses in The Sky by Anthony Lee Mull
Houses in the Sky is a Highrise Residential Concept Designed by Anthony Lee Mull Anthony Lee Mull is a designer working at the intersection of speculative and built projects. His work is an investigation into the future of architecture through…

Tiburon Tunic Icon – AMETHYST / L
Our Best-Selling combination fabric tunic that fits and flatters most body shapes and sizes!Crisp cotton poplin and soft modal jersey fabrics team up to create one of our most popular styles. The smart poplin front reveals a modern architectural shape….

Body Architecture / Studio Filippo Nassetti
The Body Architecture studio workshop explores the possibilities of designing the unique type of wearables for different natural and artificial environments and how the human body and its prostheses would react and adapt to future trends. The post Body Architecture…

Diller Scofidio + Renfro have won the Aberdeen City Garden Project design competition which…
Diller Scofidio + Renfro have won the Aberdeen City Garden Project design competition which seeks to transform the center of Aberdeen, Scotland. New York City-based DS+R collaborated with local Scottish architects,

Grasshopper Tutorial (Parametric Facade) – Grasshopper
Grasshopper Tutorial (Parametric Facade) – Grasshopper

Some people might prefer living in a small-spaced house or an apartment and to…
Some people might prefer living in a small-spaced house or an apartment and to keep it tidy is quite a challenge. That’s why we want to share the best ideas for small apartment organization and make space for your house…

Houses in The Sky by Anthony Lee Mull
Houses in the Sky is a Highrise Residential Concept Designed by Anthony Lee Mull Anthony Lee Mull is a designer working at the intersection of speculative and built projects. His work is an investigation into the future of architecture through…

Tiburon Tunic Icon – AMETHYST / L
Our Best-Selling combination fabric tunic that fits and flatters most body shapes and sizes!Crisp cotton poplin and soft modal jersey fabrics team up to create one of our most popular styles. The smart poplin front reveals a modern architectural shape….

Body Architecture / Studio Filippo Nassetti
The Body Architecture studio workshop explores the possibilities of designing the unique type of wearables for different natural and artificial environments and how the human body and its prostheses would react and adapt to future trends. The post Body Architecture…

Diller Scofidio + Renfro have won the Aberdeen City Garden Project design competition which…
Diller Scofidio + Renfro have won the Aberdeen City Garden Project design competition which seeks to transform the center of Aberdeen, Scotland. New York City-based DS+R collaborated with local Scottish architects,

Grasshopper Tutorial (Parametric Facade) – Grasshopper
Grasshopper Tutorial (Parametric Facade) – Grasshopper

