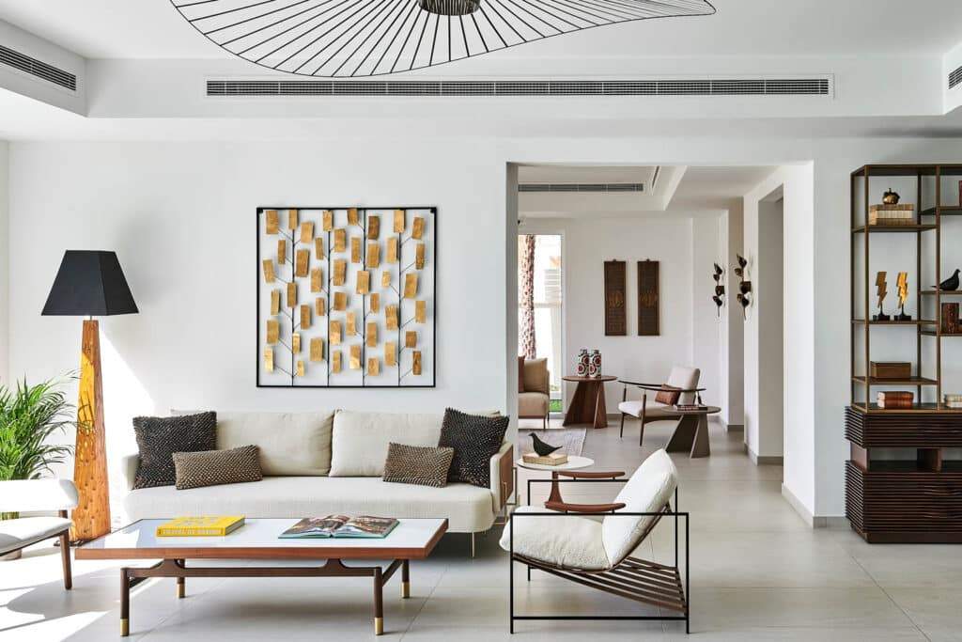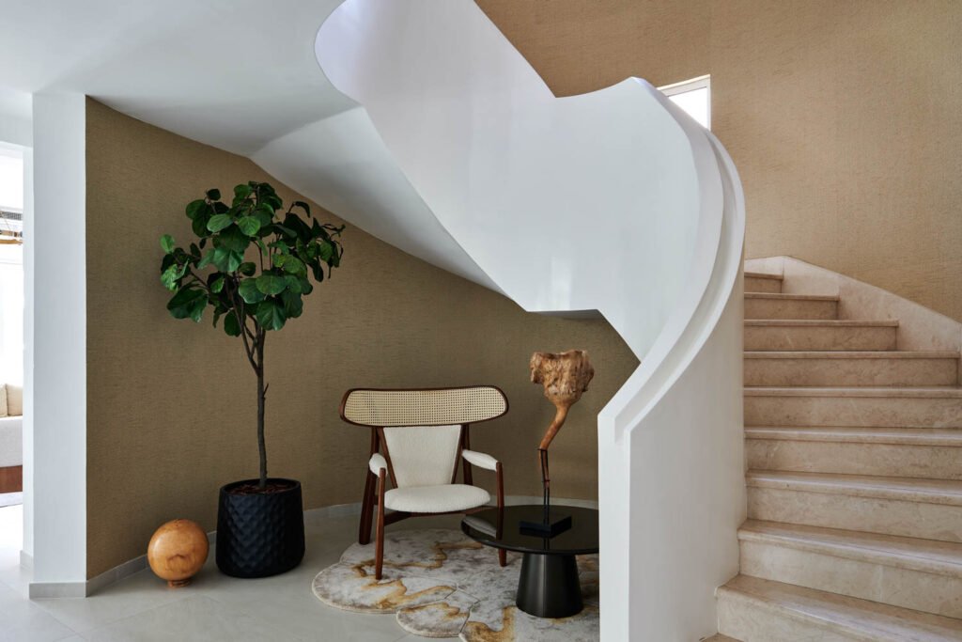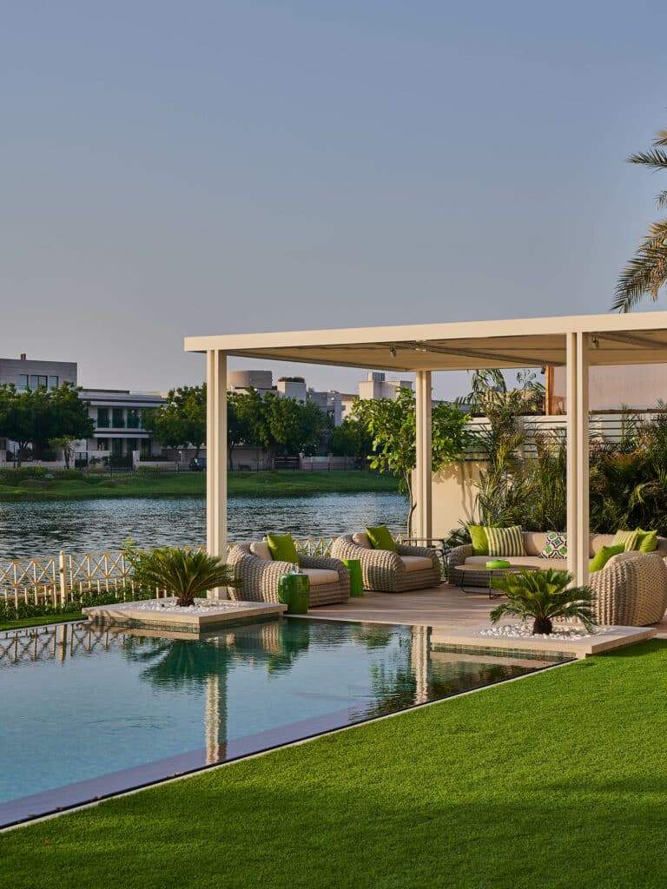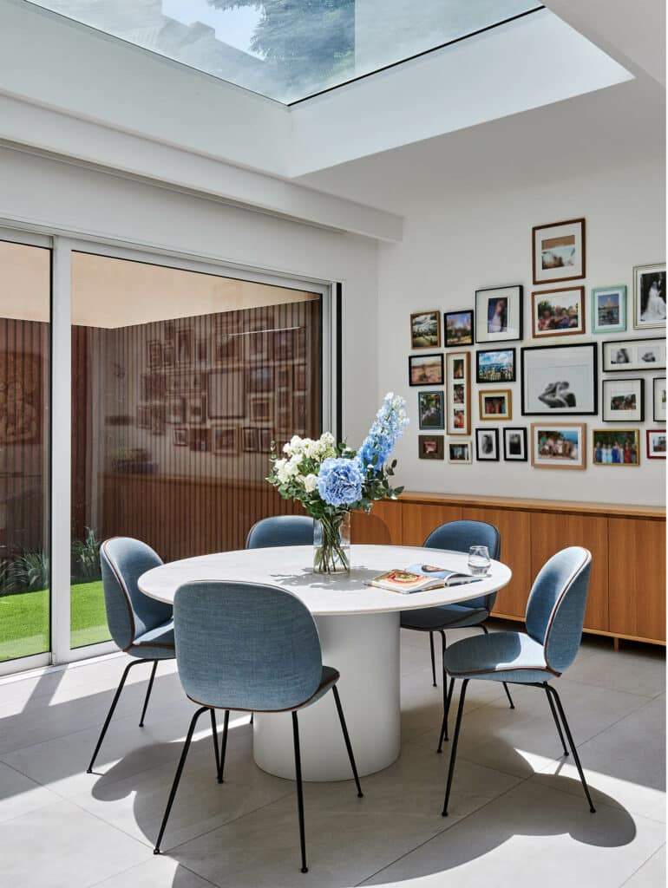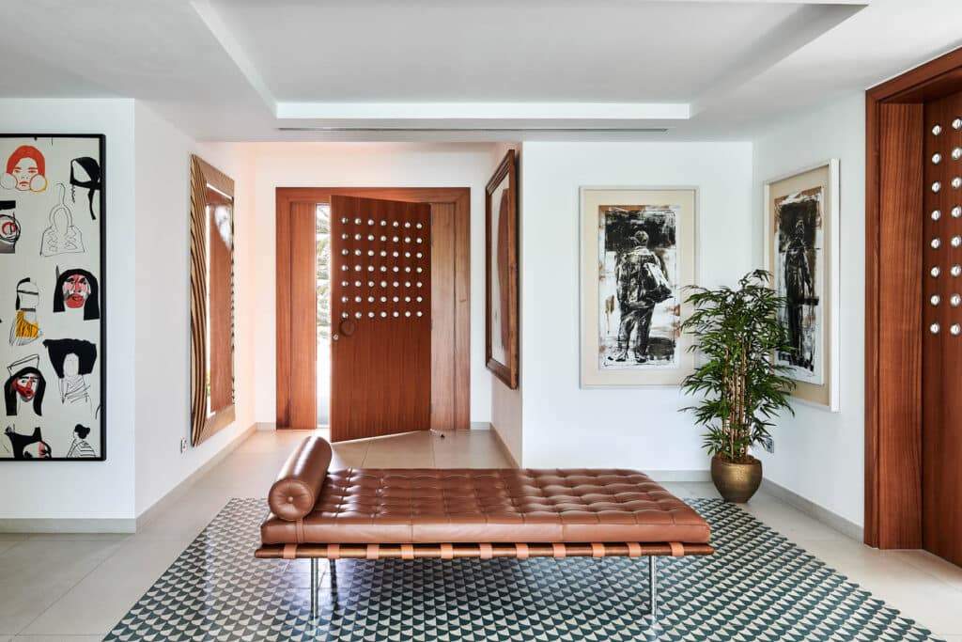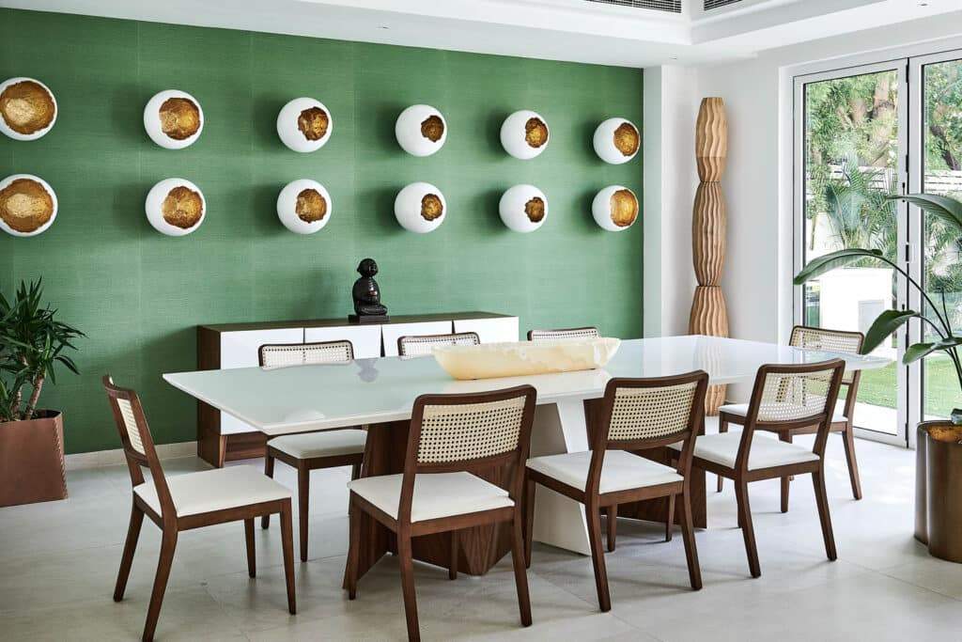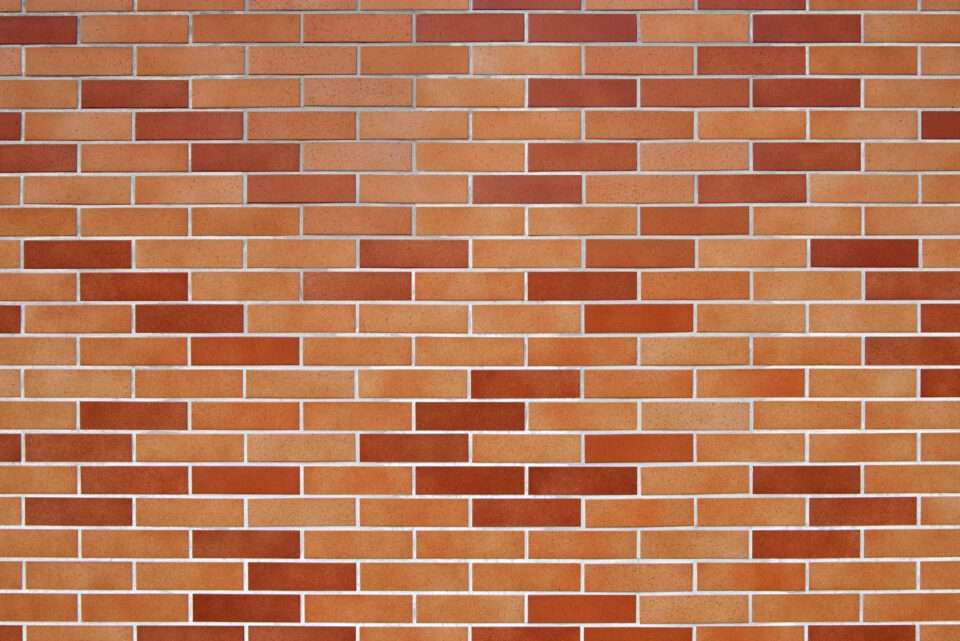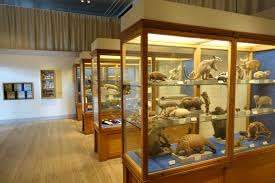This Dubai Villa Offers an Artful Take on Tropical Modernism
A young couple who enjoyed collecting art relocated from Hong Kong to Dubai and settled into a 6,600-square-foot, six-bedroom Dubai villa in the Meadows area of the city. Though they yearned for a cozier home, they cherished the views of the lake. Omar Nakkash, the design director of Nakkash Design Studio, understood exactly what they required: a poetic interpretation of Tropical Modernism that accommodated a family—as well as their sizable art collection.
Nakkash describes the couple as “full of life and bubbly.” “Due to their extensive travels, they have an eclectic style that places a heavy focus on functionality. Utilizing the interior and outdoor space in a way that best suited their lifestyle was the brief. This required narrowing perspectives and softer internal and external boundaries.
The private dining area is defined by a big step-out window that lets in plenty of natural light thanks to a large skylight, while the main entrance offers views of the garden and lake.
The dining area and living area are skillfully divided by a curtain wall. An exquisite white staircase with a sturdy concrete balustrade leads to the upstairs. He claims that “we approached [the staircase design] as a sculpture,” using a “pure monolithic handrail” made of solid, clean white concrete. The comforting tones of the textured brown wallcovering are echoed by the steps formed by Omani beige marble. More space is created beside the pool with a large pergola.
The couple’s collection of artwork is on full show throughout the Dubai Villa. Native American pictures on cloth from the House of Pierre Frey and an abstract Balinese painting are framed in the symmetrical living space. Dann Foley installed 12 eggs on the dining area’s accent wall made of green sisal panels. The eggs’ shells have been split to reveal the inside covered in gold foil. Hong Kong wood sculptures may be seen all over the TV room. The dining area’s picture wall is undoubtedly the couple’s prize collection.
Finally, find out more on ArchUp:


