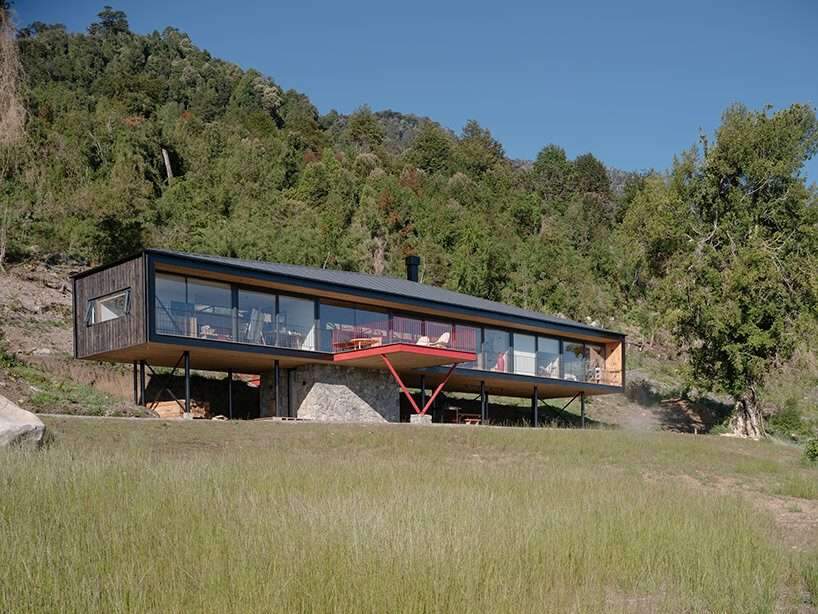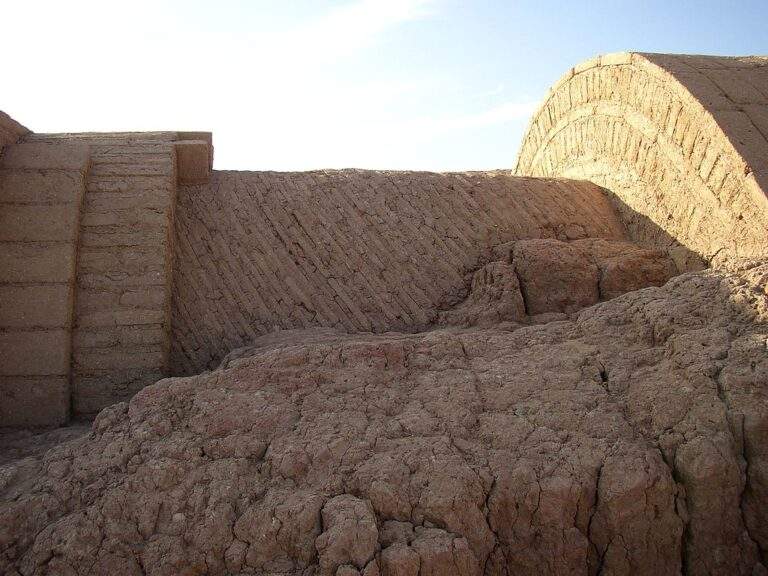elongated ‘la empastada house’ frames sweeping vistas of rural chile
La Empastada House by Hebra Arquitectos
Standing on tubular steel columns and a small cubic stone platform, ‘La Empastada House’ frames the sweeping landscapes of Los Rios province in Chile. Designed by Hebra Arquitectos, the resulting volume gently suspends over a sloping terrain with its burnt wooden cladding integrating into the natural surroundings. The exterior wall is treated with a striking ancient Japanese-style practice dubbed ‘Shou Sugi Ban’ for waterproofing and preserving wood by charring it with fire.
The design team sought to shape an architecture that does not interfere abruptly with the topography. To achieve this, the scheme was designed with an eye on symmetry and horizontality, with its main elongated volume slightly hovering above the ground. With this gesture, a spacious exterior terrace is created underneath, fostering a direct bond with nature. There, the architects set up a wooden deck forming a cozy semi-open space where inhabitants can interact with each other while being protected from the weather.
all images by Hebra Arquitectos
La Empastada House’s interior provides exceptional panoramas
To enter the dwelling, there are two options. The first is via a staircase made of native wood, starting from the living room and leading to the lower level that sees the box-like platform on which the main volume is resting. Sourced from a local quarry, this stone-clad enclosure creates a buffer between La Empastada House’s exterior and interior and hosts a utility room and storage area. The second entrance is achieved through a floating bridge at street level, which connects the mountain’s slope with the house. The architects at Hebra Arquitectos marked the bridge with a red casing, creating a symbolic visual continuity that culminates in a terrace to the south, painted in the same bold hue.
The elevated floor plan hosts all the important spaces, including the common and sleeping areas. The north wall forms a corridor that runs through the house and organizes the facilities, delimiting a small porch, a kitchen, living room shelves, and bedroom closets. The design team protected the north facade, positioning only a single high window to let in sunlight from the north. The south facade was given a completely different treatment, introducing a unitary large glazed wall to fully enjoy the benefits of nature and daylight.
the residence is held up by tubular columns made of steel
The scheme organizes the sleeping areas, with their bathrooms on their backside, at the western and eastern ends. Overall, the dwelling features three bedrooms; two are designed to host guests, and the third, which is the most spacious, functions as the homeowner’s bedroom and workspace. All the common areas are arranged in the center, where the highest part of the quadruple roof can be found.
the south façade remains as clean as possible to enjoy pleasing views of the landscape
the second entrance is achieved through a floating bridge at the higher level







