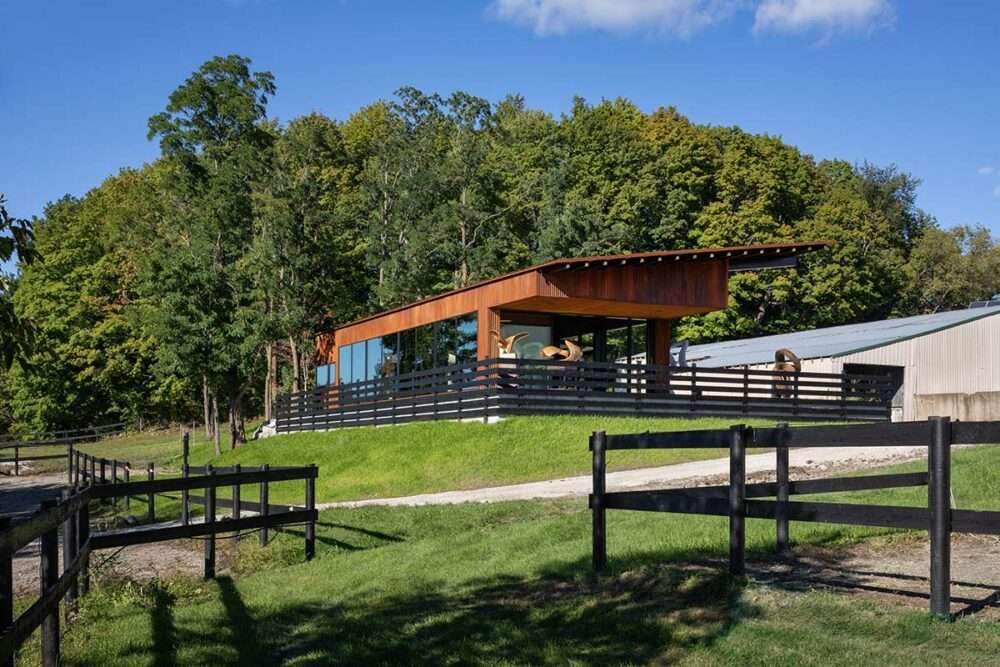Enrich Corten Steele’s light-filled interior studio in Vermont Valley
Richmond-based architecture studio Birdseye has created an artist studio
rich in interior light overlooking the Champlain Valley in Vermont in the United States.
The 160-square-meter building, called the Annex, is designed
for stone sculptor Richard Erdmann to showcase his work in a fluid and fluid space.
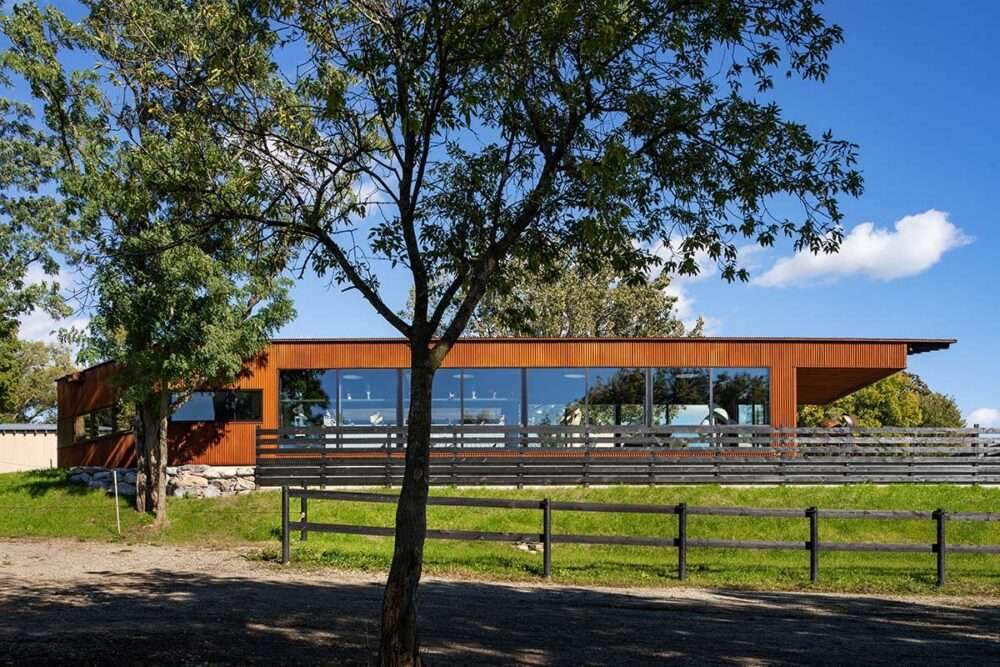
The building, clad in corrugated steel sheets,
refers to the metal-clad buildings on the farm that serve as stables, sheds and utility sheds.
The studio was built on the grounds of the artist’s residence, a 20-acre working horse farm.
The building comprises an artist’s studio, office/library, mechanical room,
covered porch and sculpture garden.
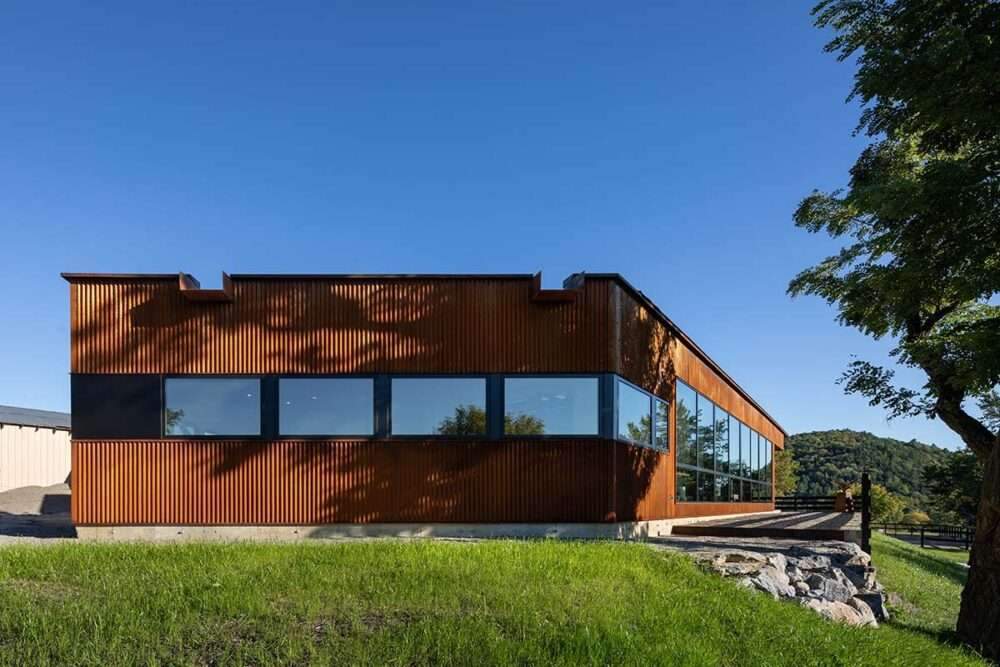
Design features
Birdseye has also been inspired by the artist’s sculptural language and the agricultural context of the site,
as the extension provides a new working studio to create and display works.
The project plot includes several agricultural metal structures that serve as stables,
hay storage and equipment storage.
As explained by the studio, the project site was created in the northwest corner of the courtyard to serve as an enclosure for the existing buildings and pastures.
The team designed the studio on a plinth elevated above rolling pastures,
offering distant views of the Adirondack Mountains across the valley.
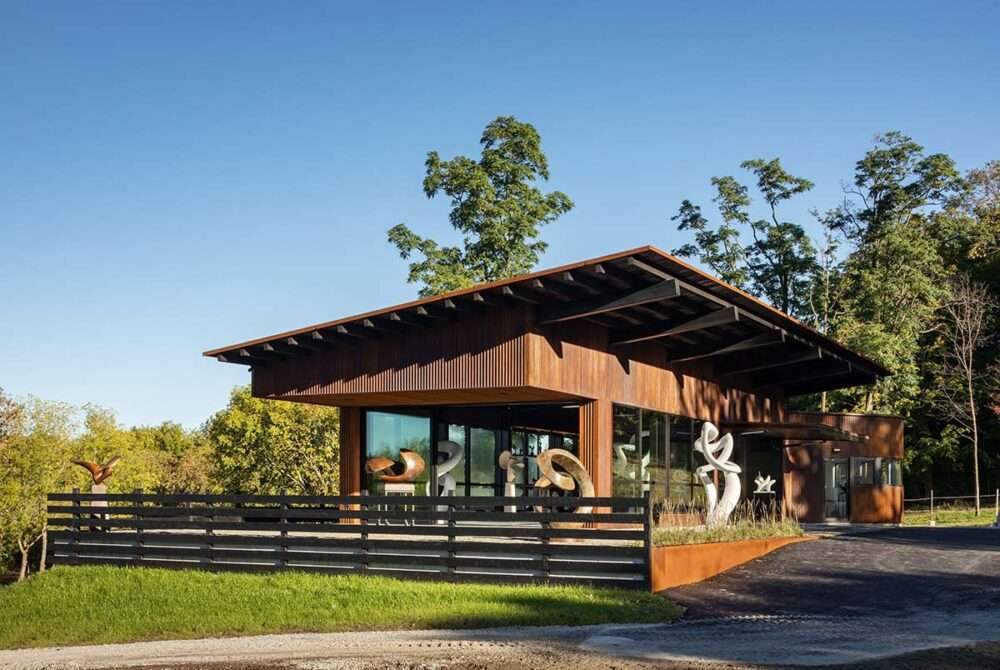
Landscape design takes cues from horse pastures.
The base is captured by wooden guardrails that simulate the fence of neighboring pastures.
The ground cover is compressed stone extending to an infinite ridge at the concrete walls to the south and west,
and to a fortified steel ridge to the east and north.
A defining feature of the studio is the cantilevered shed clad in corrugated steel panels.
The steel structural elements are exposed under the roof and inside the studio.
A hydraulic loading door with flush sill also provides airy access to the main studio space.
Inside the door, a lever arm assists in the installation and removal of large-scale carvings.
Steel pedestals with wheels allow the sculptures to be transported easily and displayed elegantly.
The architects kept the interior spaces small and open.
While the team incorporated a massive steel shelving display into the space and window configuration.
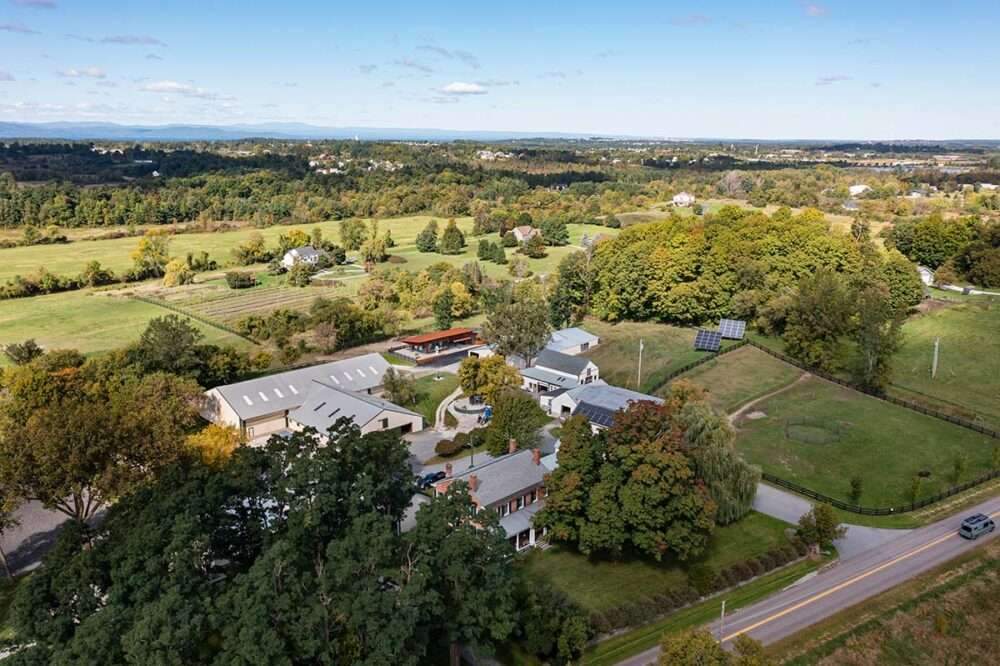
The interior walls and ceiling finishes are black to contrast with the marble carvings.
Custom metal pivot doors open wide in the white stucco office and library.
A large custom wood cabinet provides storage and maquette display,
and a polished concrete floor adds to the durability, functionality and overall simple aesthetic.

