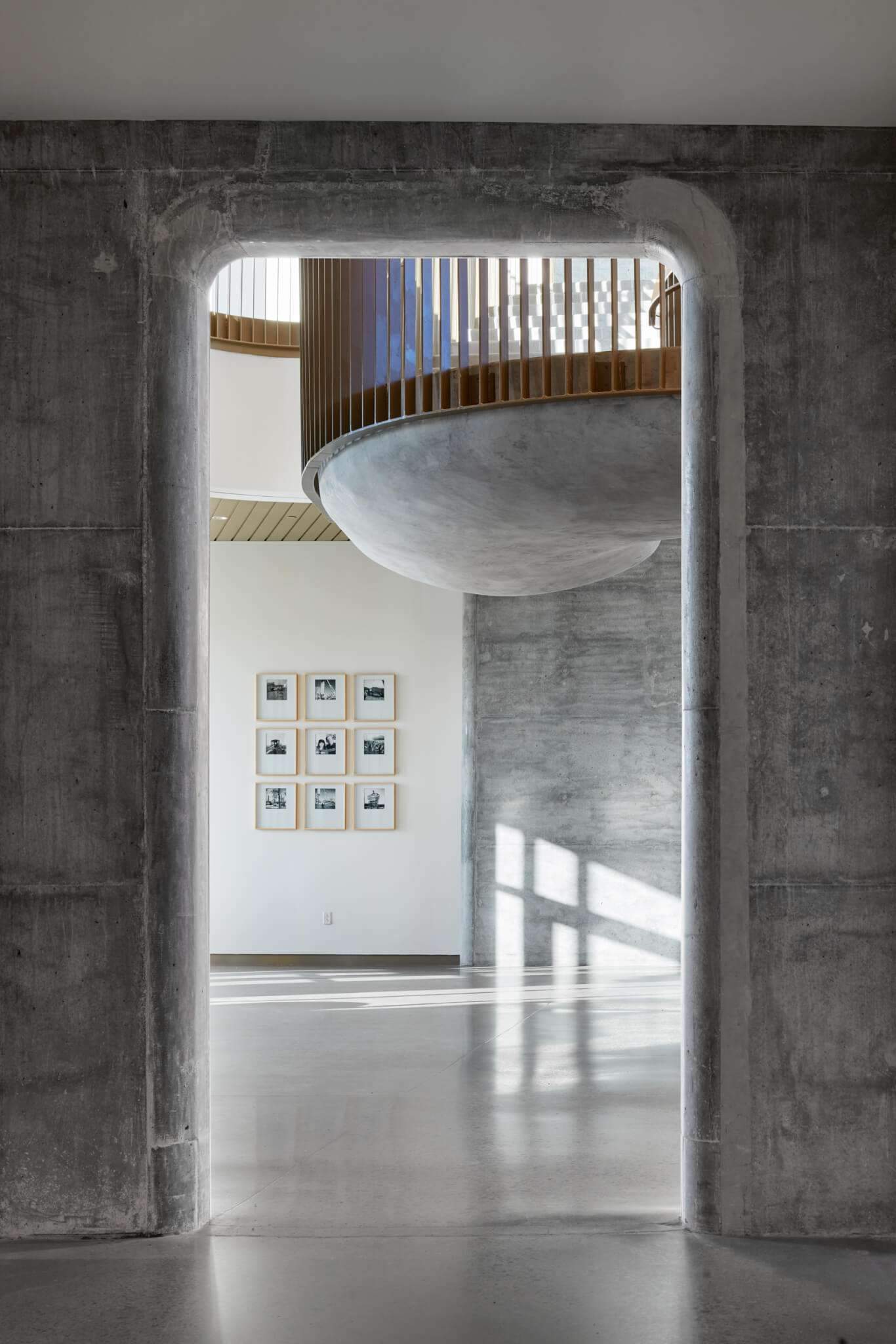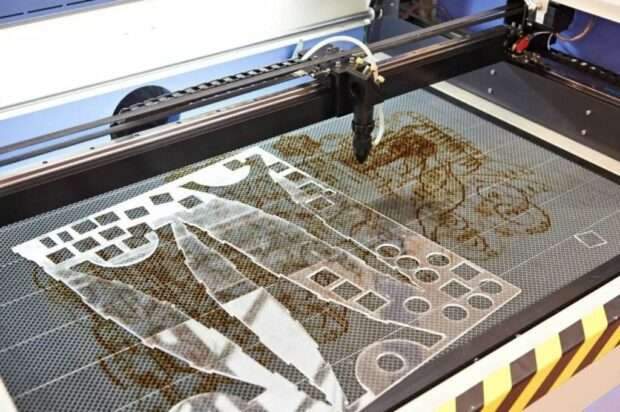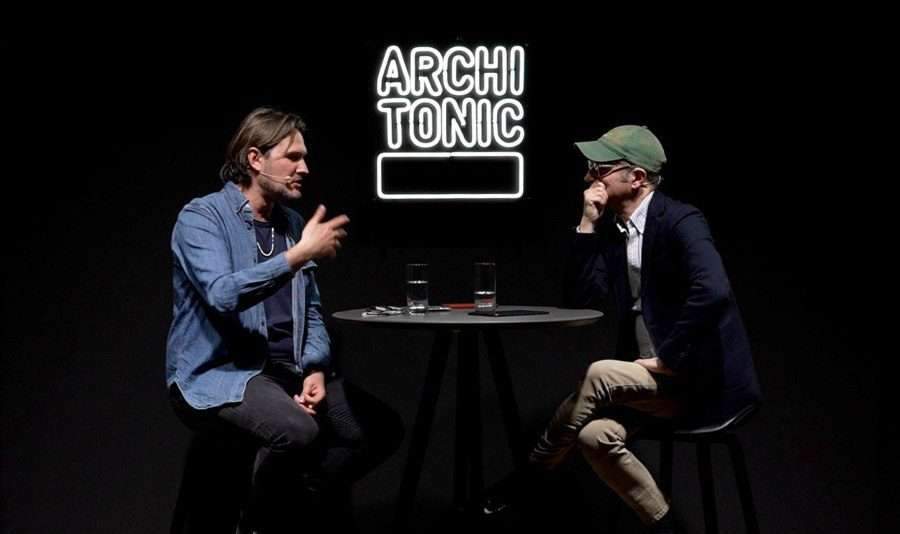EOA Architects casts expressive concrete headquarters for Smyrna Ready Mix
Architect: EOA Architects
Location: Smyrna, Tennessee
Completion Date: February 2022
Tennessee-based Smyrna Ready Mix’s new headquarters features sculptural concrete forms inspired by the company’s production process. Located on an 800-acre site south of Nashville, the project was designed to be a landmark for the company’s new campus. The ready-mix company worked with local firm EOA Architects to realize the five-story, 84,000-square-foot building, which includes dining spaces for workers, a fitness center, ample common spaces, and a daycare for up to 100 children of company employees.

The building’s facade was inspired by the company’s stone quarry, which is located nearby on the campus. In addition to the facade’s “vertical layering… the building profile rises at the opposite end of the site from the sunken quarry, creating an inverse relationship that guides the design,” EOA Architects principal Tracey Ford explained to AN. The “pushing and pulling” of the floor plate was designed to create an organic look expressed in the building’s form, with “concrete bands mirroring the quarry’s natural contours and striations,” Ford added.

Between the concrete sections, a curtain wall with significant glazing was installed between the floor plates, extruding the curvature of the concrete. EOA detailed mullion extensions and a series of fins to establish a vertical rhythm across the facade, further mimicking the quarry with its wall patterns.
By including large spans of glazing the designers were able to also show off the building’s structural components, poured with a variety of concrete mixes and finishing styles. Columns formed with a high-strength concrete mix measure 16 inches in diameter taper to 10 inches on the first floor. The pillars structurally perform to the same level of a standard 24-inch concrete column. The strength of concrete is further demonstrated in the incorporation of cantilevered post-tension slabs, and the absence of 90-degree edges throughout the project.

The curved forms on the facade are extended through the building’s structure, with “floor plans and ceiling planes… designed to reinforce the ‘ripple’ and ‘hem’ concepts with layers being offset and layered,” Ford said. This was done with the intention to leave the interior open to views of the campus.
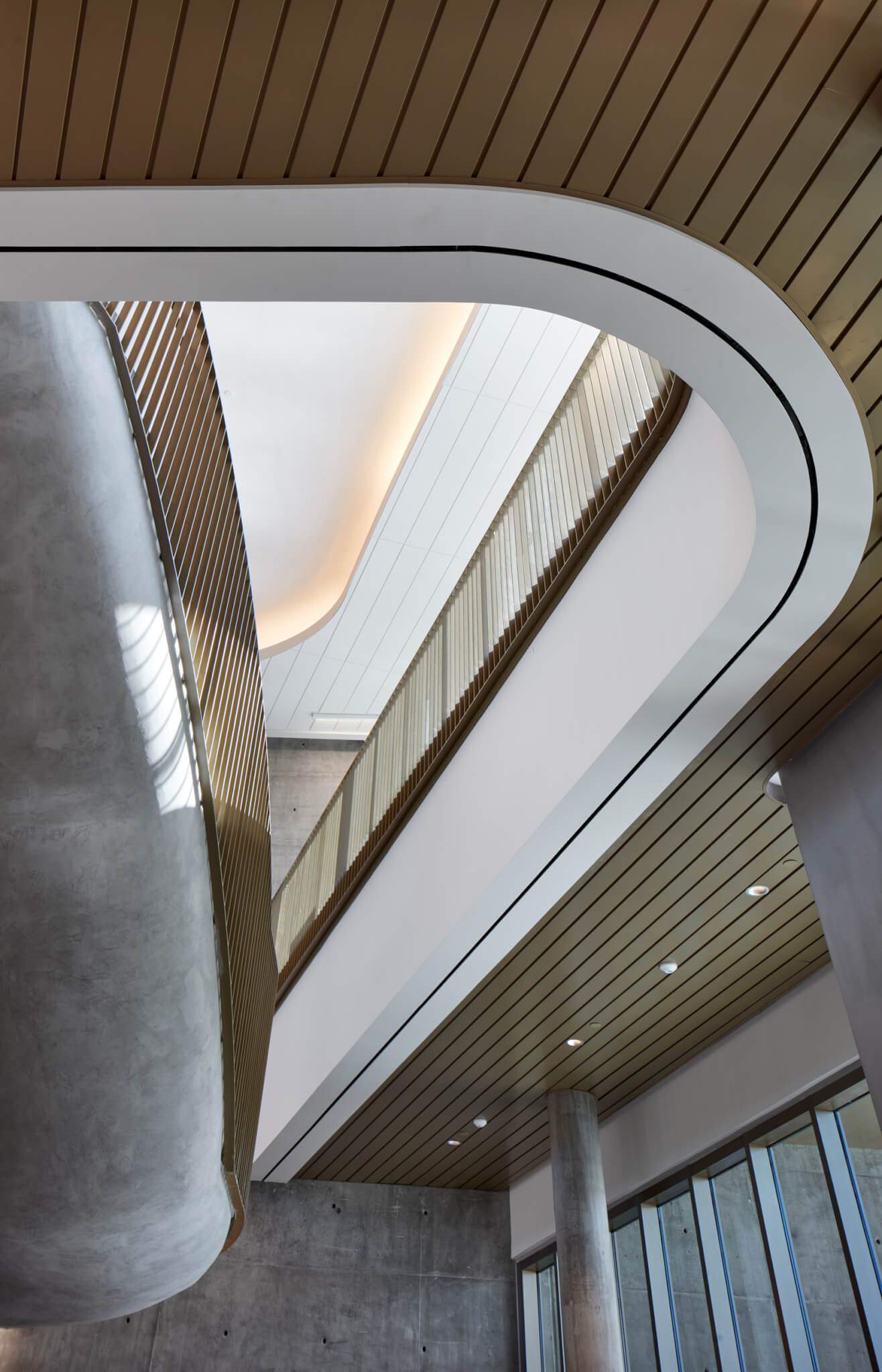
Concrete remains largely exposed throughout the interior. A custom concrete mix poured for the lobby resembles terrazzo. Oak interior products and champagne-colored metal railings add color to the interior without being obtuse, allowing the concrete to stand out.
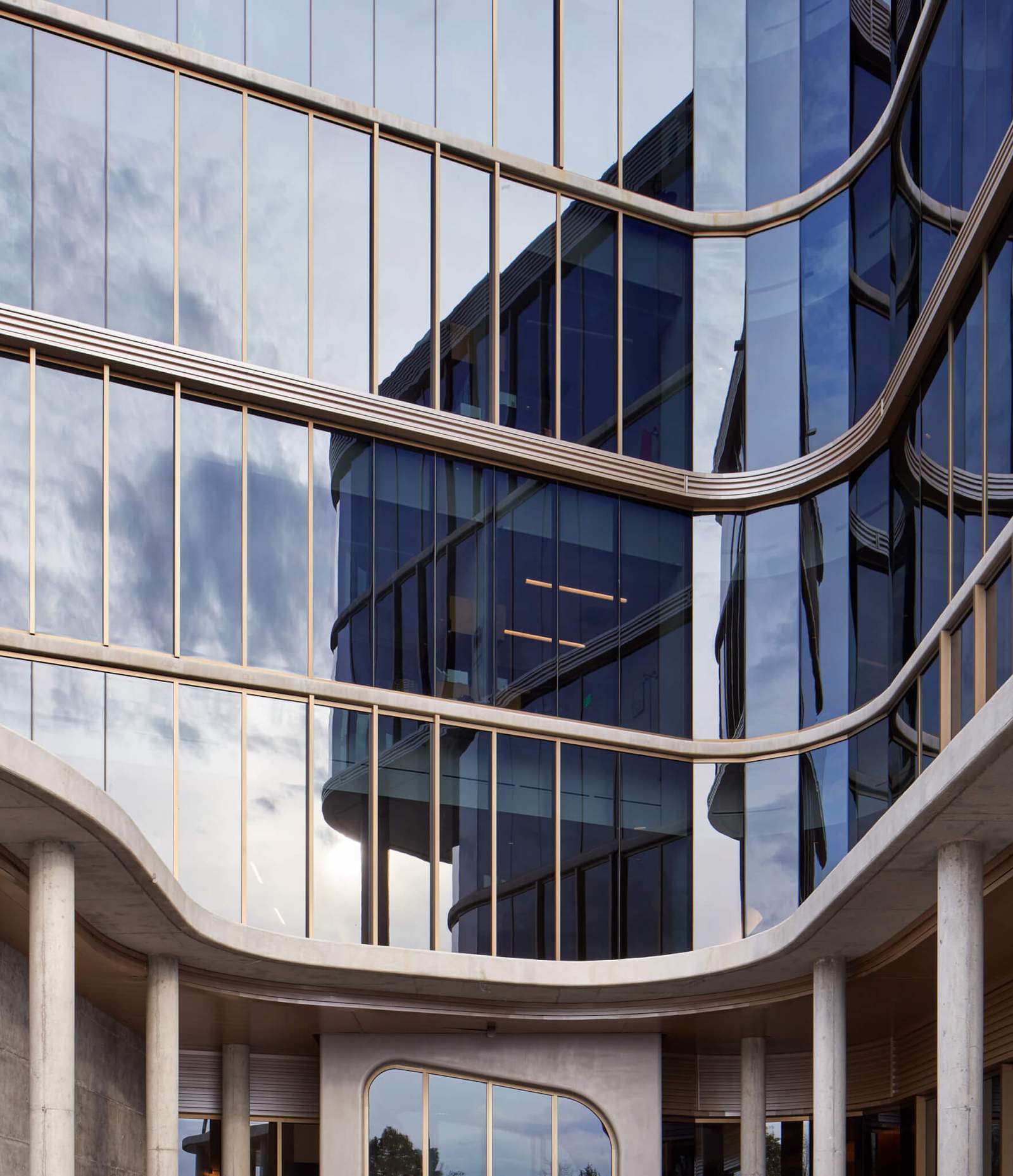
The lobby also features a “double cantilevered concrete stair,” adjacent to the double-height, exposed concrete shear wall, making for a more open feeling within the concrete structure. The shear wall, and stair and elevator cores, were poured with 18-inch-thick concrete walls whose rounded edges “minimized the amount of finishing work required post-pour.” Limited sealant allows the form-work joints to cast shadows as sunlight moves through the interior. EOA described the overall design approach as “steering away from a brutalist concrete expression,” focusing on bringing out light and airiness within a concrete environment.

