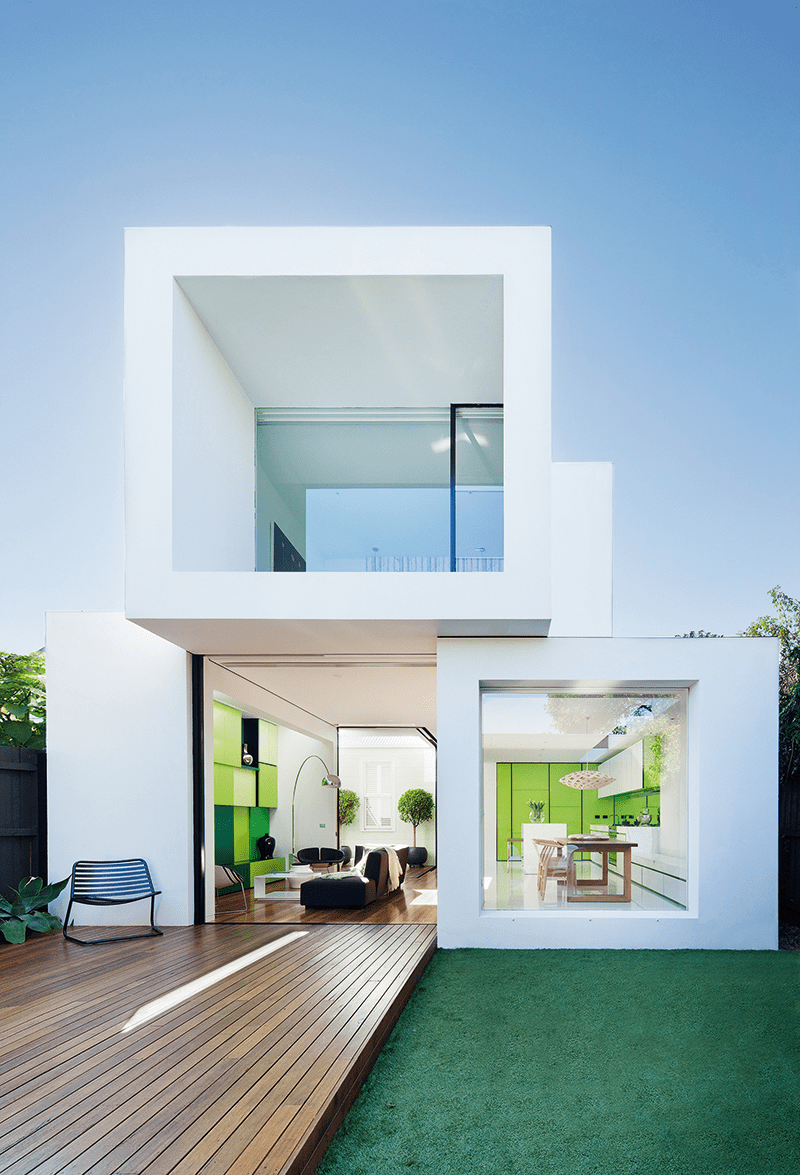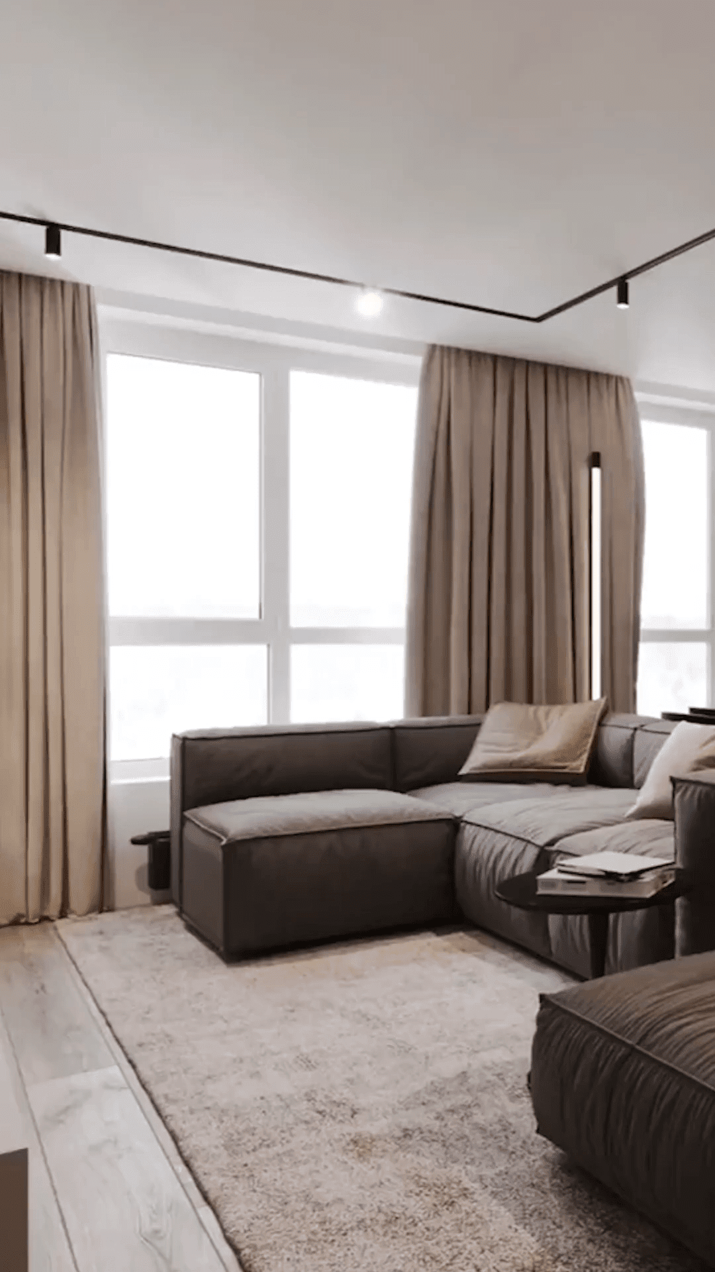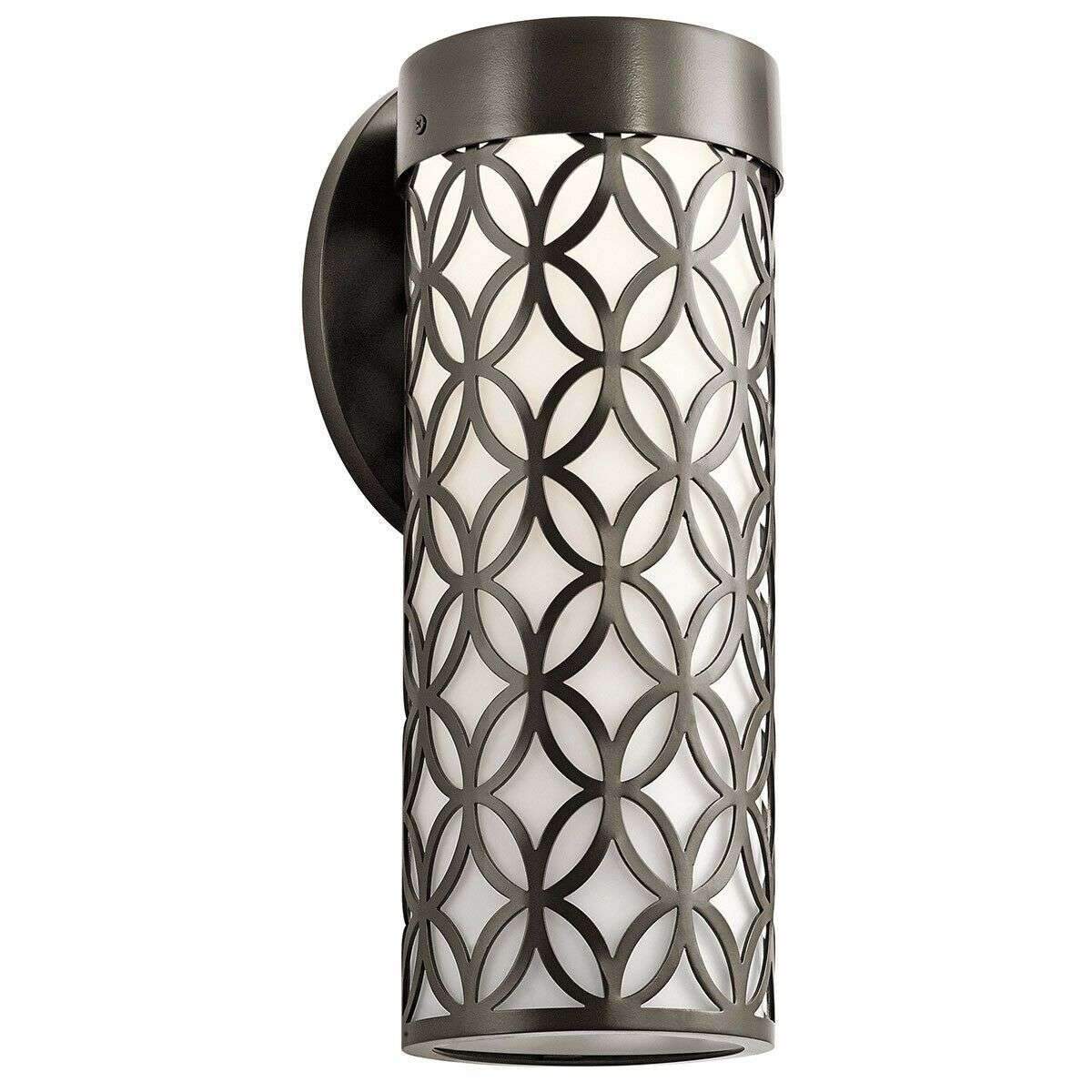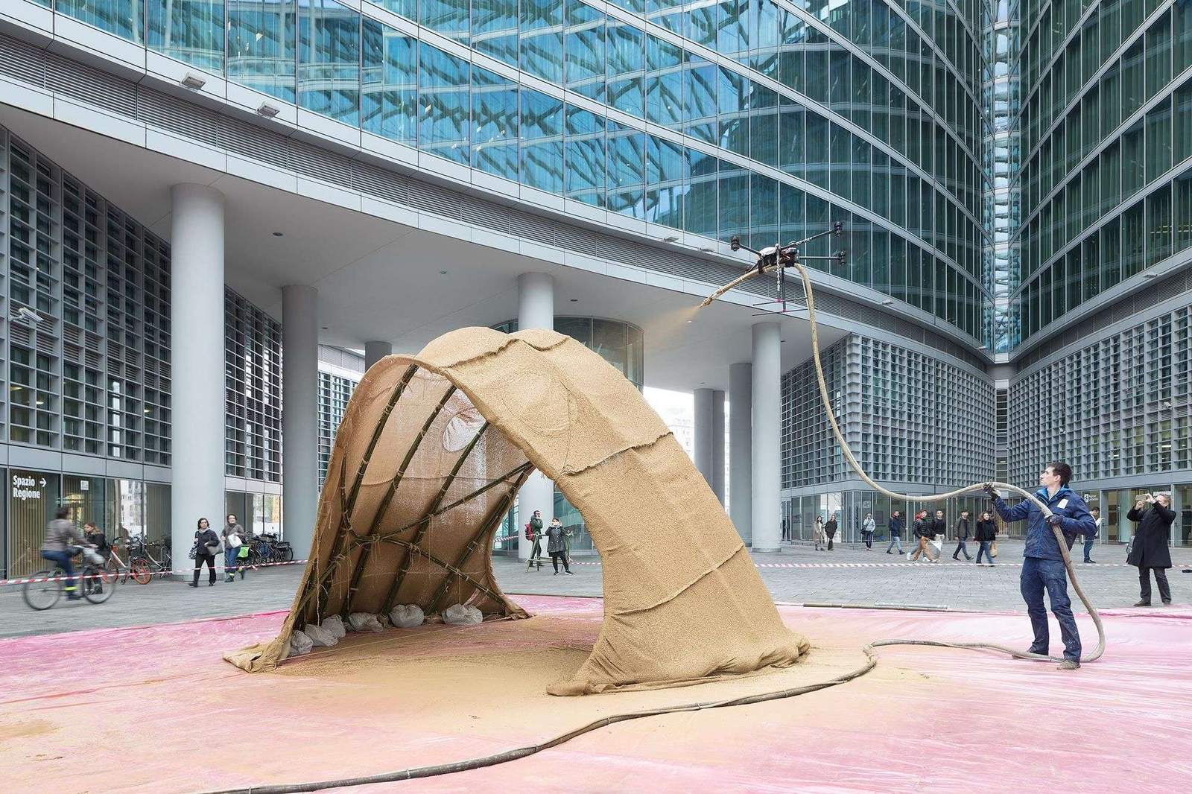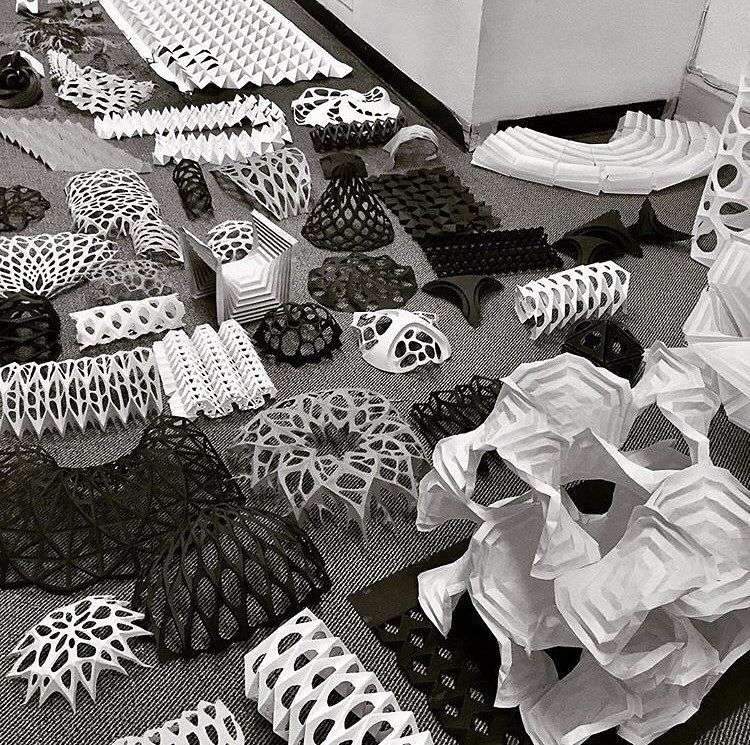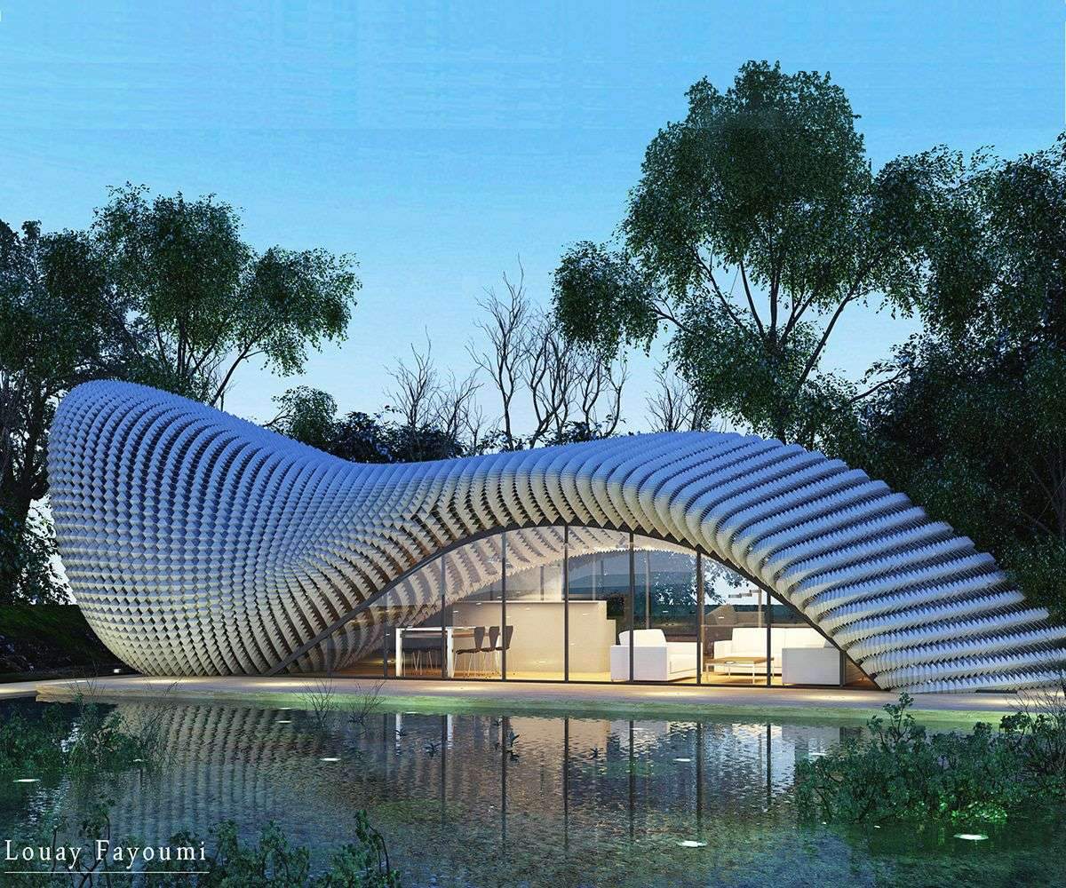Esta residência conta com placas solares, materiais recicláveis e reaproveitamento de água. Batizada de…

Esta residência conta com placas solares, materiais recicláveis e reaproveitamento de água. Batizada de Shakin Stevens, a casa em Melbourne, na Austrália, é um trabalho do Matt Gibson Architecture + Design. A fachada devassada, fonte de ventilação e luz, trouxe economia energética

