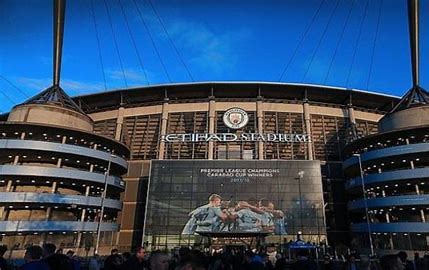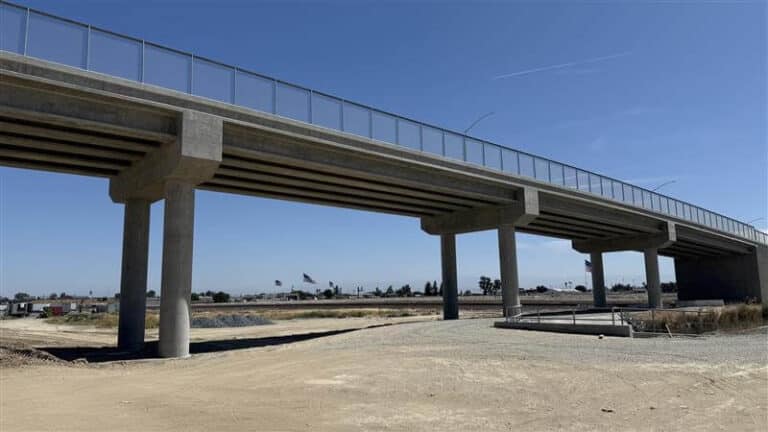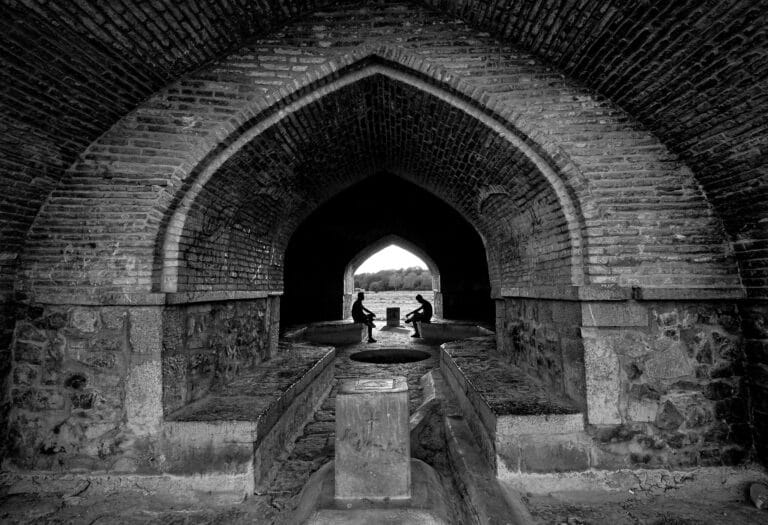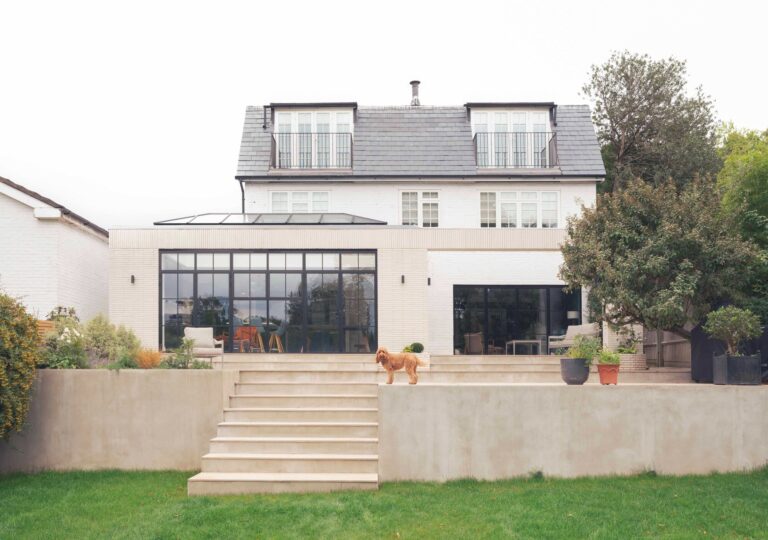Etihad Stadium Expansion: Manchester City’s New Project and Modern Facilities in England
Manchester City Football Club, in collaboration with construction firm Sisk, celebrated reaching the structural peak of the Etihad Stadium expansion project by installing the final steel beam in the stadium’s new structure. This milestone marks one of the most significant phases of the development and a defining moment in the history of the Etihad Stadium.

Details of the Etihad Stadium Expansion Project
Valued at approximately £300 million, the project aims to increase the stadium’s capacity to over 60,000 spectators, making it one of the largest football venues in England upon completion. The new north stand is expected to open during the 2025/2026 season, with additional facilities set to be fully operational by the end of 2026.
Key Components of the Etihad Stadium Expansion
- An expanded north stand offering thousands of additional seats for fans.
- A covered fan zone accommodating up to 3,000 supporters.
- A modern museum showcasing the club’s history through interactive exhibits.
- Year-round food and beverage outlets.
- The Medlock Hotel, featuring 401 rooms in partnership with Radisson.
- Work and leisure spaces aimed at boosting local activity beyond match days.

Urban and Economic Impact
The Etihad Stadium expansion goes beyond football. The project complements the nearby Co-Op Live Arena, which seats 23,500 people, strengthening the district’s position as a leading entertainment hub.
Strong Community Involvement
So far, the project has involved 86 trainees, including 62 residents from Greater Manchester, as part of a partnership with the local supply chain. Upon completion, the expansion is expected to create hundreds of permanent and part-time jobs, supporting local employment and economic growth.
Architectural and Engineering Insight
The project is being delivered by infrastructure contractor Sisk, which has completed key phases like installing steel facade units. The design combines modern sports architecture with commercial and leisure functions, creating an integrated experience.
For more major projects and urban development news, visit the Projects section at ArchUp:
https://archup.net/projects







