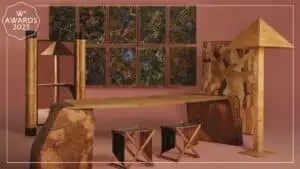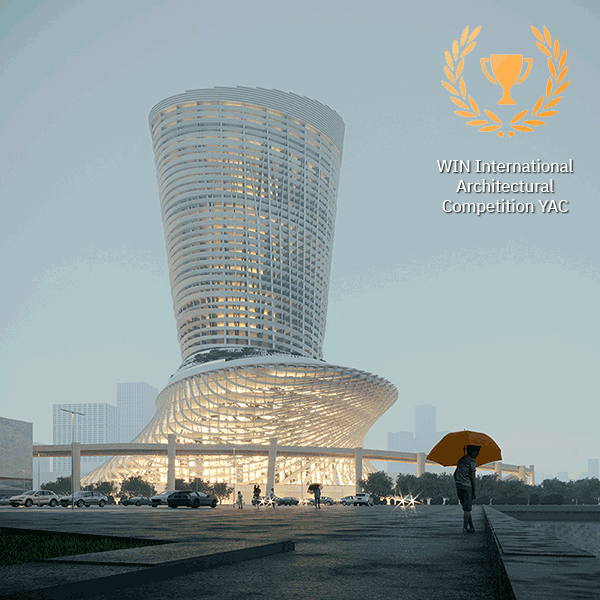Agritecture is a rapidly emerging art and culture that unites architecture with agriculture. It is characterized by complete integration and a new architectural prism through which to see agriculture and urban farming.
Moreover, agritecture is a novel concept, yet its roots may go back to environmentally aware towns and communities. We can interlace vertical farming, which increases green density and plant development throughout the building.
Outside, you’ll see agritecture in the form of living walls, rooftop gardens, green staggered terraces, and more. The power that propels life is breath. Also, this grey-green decoupage of farmland melting into architecture will go a long way toward making our buildings more livable.
Why Green Necessities is the big question
Architecture is a broad, practical problem with the ability to both enable and beautify change. The concept of combining architecture and agriculture is a powerful paradigm for addressing urban and rural farming concerns.
From proximity to organic food production to space constraints and the feeling of being trapped in concrete, agriarchitecture can be a liberating experience for individuals seeking a life that includes greenery, farming, and the chance to observe organic growth.
Agritecture is a revolution born from a modern school of thought; it is a stimulating technique for increasing production by incorporating agricultural into urban and local architectural environments. A multidisciplinary prototype to tackle social, environmental, and technological issues.
Explorations in Agritecture
1. The Cellular Structure
The Cell is a hypothetical structure that aspires to make a big transition from consumers to producers. It’s a notion that defines architecture as a house and a space enveloped in food production at the same time. In fact, its sole intention is to cover 50-80% of the space with the user’s preferred vegetation.
It is a building envelope that creates a living facade membrane while also providing an energy-efficient means of urban farming. The idea was dubbed “The Cell” because the building envelope was envisioned as a living overlay.
2. Harvesting Vertically
Vertical Harvest is a committed firm on a mission to develop a ground-breaking solution that blends affordable housing and vertical farming. Within each structure, the first level is for community gatherings, the second for the greenhouse, and the third and fourth levels will total 70,000 square feet, allowing for the production of approximately a million pounds of food per year.
Additionally, it strives to address several issues, including securing work opportunities, ensuring access to healthy food, strengthening communities, and providing safe housing that crosses all lines of inequity.
The Power of Bringing Disciplines Together
In a space where two disciplines collide, there is a tremendous amount of expertise. The coming together of two opposing beliefs with the unchanging goal of bringing about change has an unrivaled potential beauty. Moreover, agritecture, which combines agriculture and architecture, is a realistic urban farming option for addressing some of the world’s most serious issues, including food security, climate change, and energy efficiency.
Agritecture is a spiritual practice of improving constructed settings while interpreting the context of the world’s conundrums and reaching answers that go beyond the site’s established limits.
Read more on INJ Architects:
https://injarch.com/heritage-architecture-in-saudi-arabia-and-its-transformation-into-contemporary-islamic-architecture/
https://injarch.com/three-lessons-architects-can-learn-from-the-history-of-architecture/
https://injarch.com/six-reasons-to-study-architecture/



