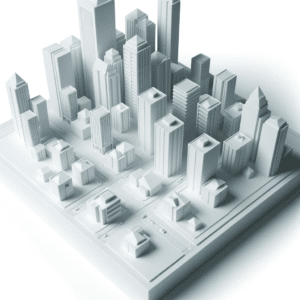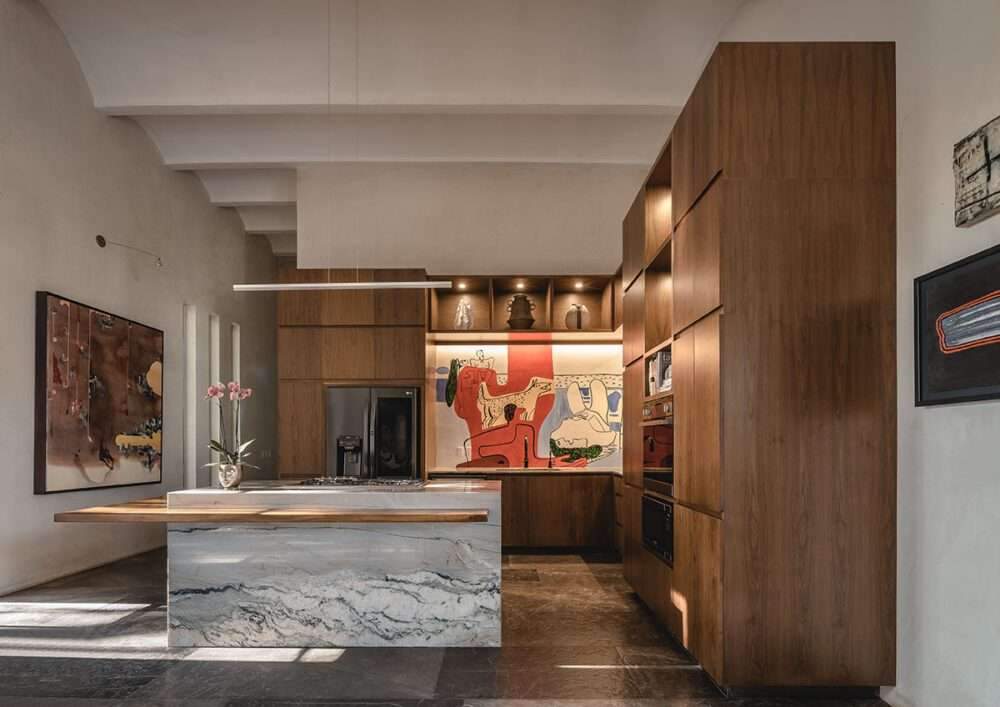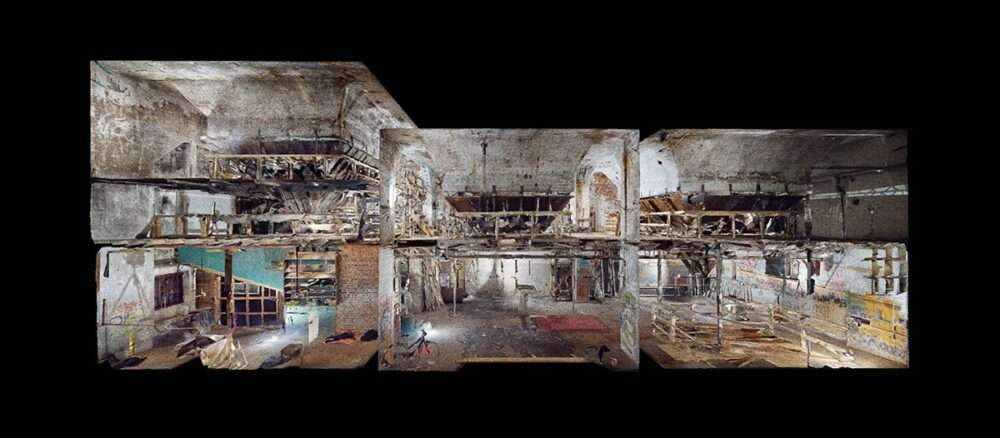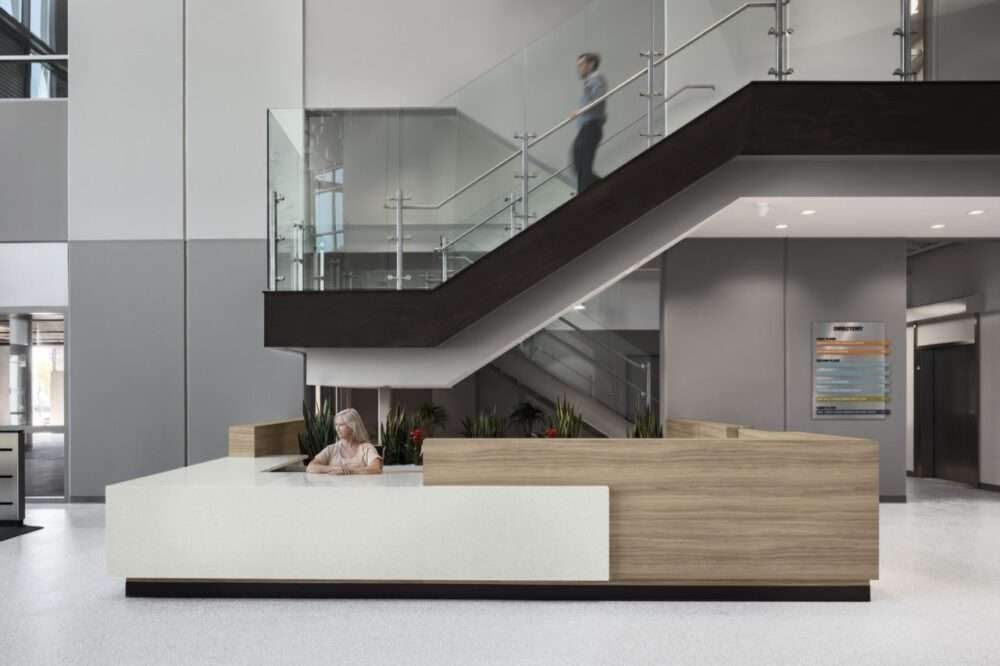Perspective in architecture is not just a pictorial tool, but rather an integral part of designing and understanding architectural spaces. From the initial project drawings to the final renderings experienced by residents, perspective plays a crucial role in perceiving dimensions and proportions.
1. One-Point Perspective:
Linear perspective, where all lines meet at one point on the horizon, is used to give depth to space and highlight a specific architectural element. In a 2020 study, it was found that using a linear perspective can increase depth perception by 40% compared to drawings that do not use specific perspective.
2. Two-Point Perspective:
This type of perspective provides a greater sense of realism and is used to represent angles in architecture. According to statistics, drawings using a two-point perspective show an increase in accuracy of up to 25% when evaluating the lateral dimensions of buildings.
3. Aerial Perspective:
Aerial perspective, or aerial perspective, shows the relationship between objects in the distance and is used to highlight the effects of light and air. A study in 2019 showed that projects that provide visualizations using aerial perspective increased the client’s understanding of the project by up to 35%.
4. Multipoint Perspective:
Multi-point perspective is one of the most complex forms of perspective and is used to create dynamic visualizations of complex spaces. Statistics show that presenting projects using a multi-point perspective can increase the overall appreciation of an architectural concept by up to 50%.
Artificial intelligence and architectural perspectives
Artificial intelligence (AI) is rewriting the rules in many fields, including architectural perspectives. While manual drawings follow the rules of natural perspective, AI can render interactive 3D models that go beyond these rules, allowing dynamic visualizations that can be freely navigated and explored from any angle, known as Free Perspective.
The history of binoculars and da Vinci’s theory
The rules of perspective have evolved over centuries, and trace their roots back to Italian Renaissance artists such as Filippo Brunelleschi and Leon Battista Alberti, who laid the theoretical foundations of linear perspective. Leonardo da Vinci, in turn, explored atmospheric perspective and contributed to our understanding of how light and atmosphere affect the perception of color and form. Da Vinci emphasized that drawing with perspective is not only to achieve visual accuracy, but to convey emotional and aesthetic feelings to the viewer.
Interaction between computers and architectural perspectives
Computers interact with architectural perspectives through advanced software that provides 3D models showing not only the exterior structure of buildings but also interior and functional elements. These models are used in structural analyses, lighting and ventilation evaluation, and present a complex interplay between light, materials and natural elements. For example, modern architectural modeling software can simulate how light changes throughout the day and its effect on interior spaces, contributing to more sustainable and energy efficient designs.
Bird’s eye perspective and human perspective
Bird’s eye perspective is used to provide a bird’s-eye view of architectural projects, helping to appreciate the relationship between the building and its surroundings. In contrast, the human perspective focuses on how people experience space, and is often used in interior and urban design to ensure spaces are comfortable and functional.
While AI can provide accurate simulations of both perspectives, its integration with virtual and augmented reality technologies enables immersive experiences beyond what can be achieved through traditional drawing.









Very good perspective in architecture&interior
The perspective only reason why architecture has such high levels of complexity