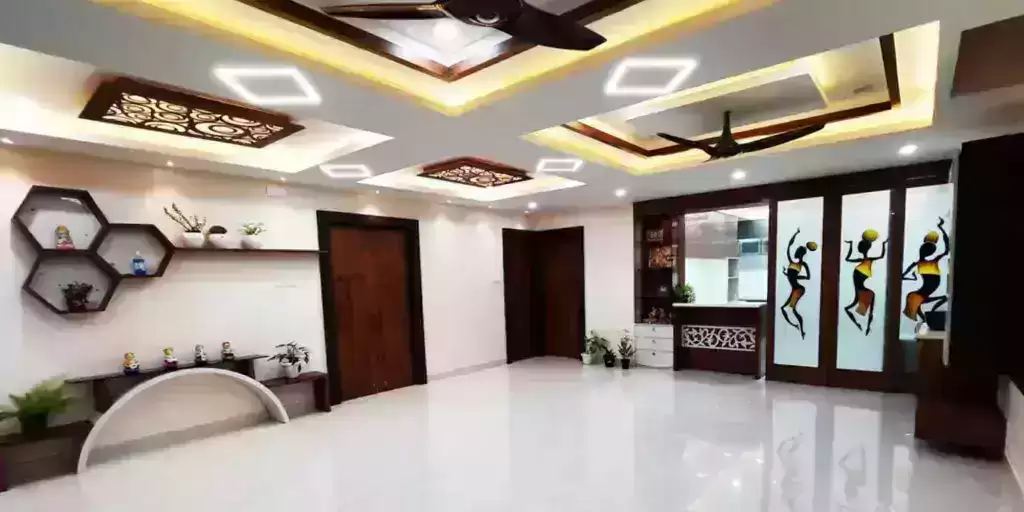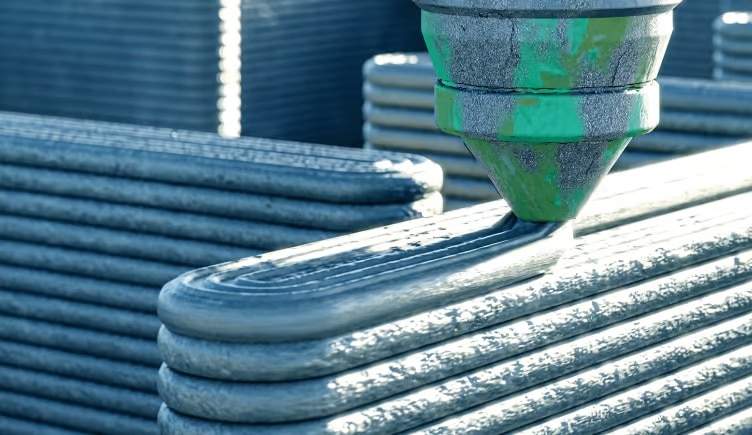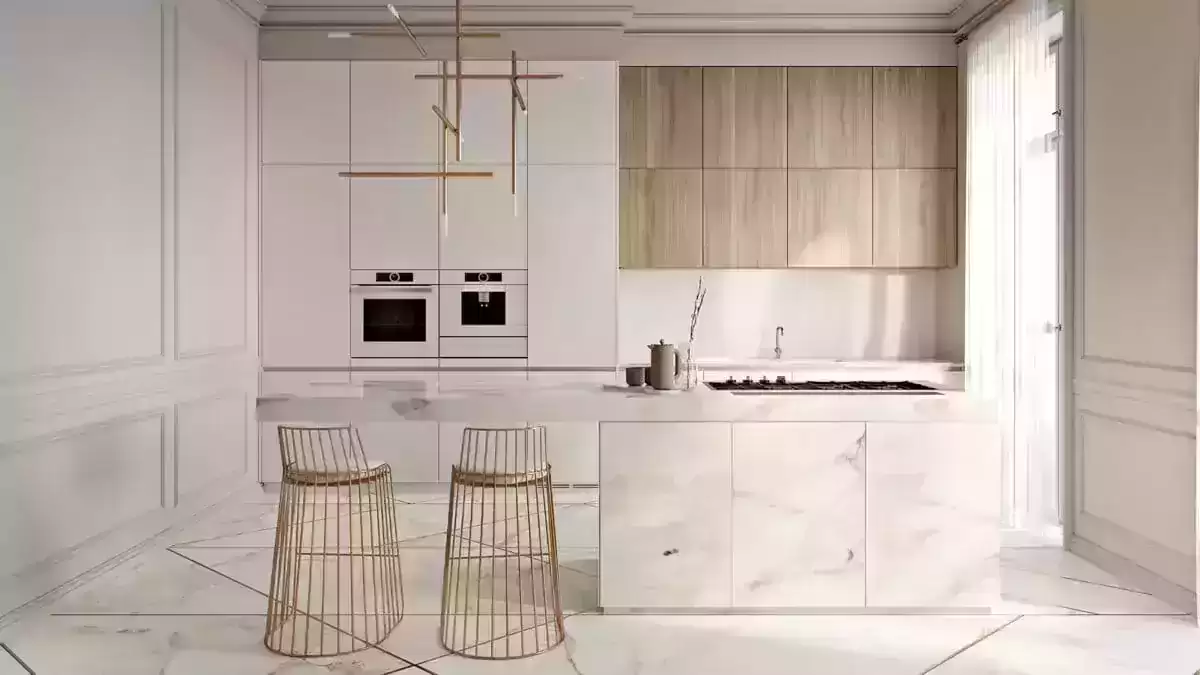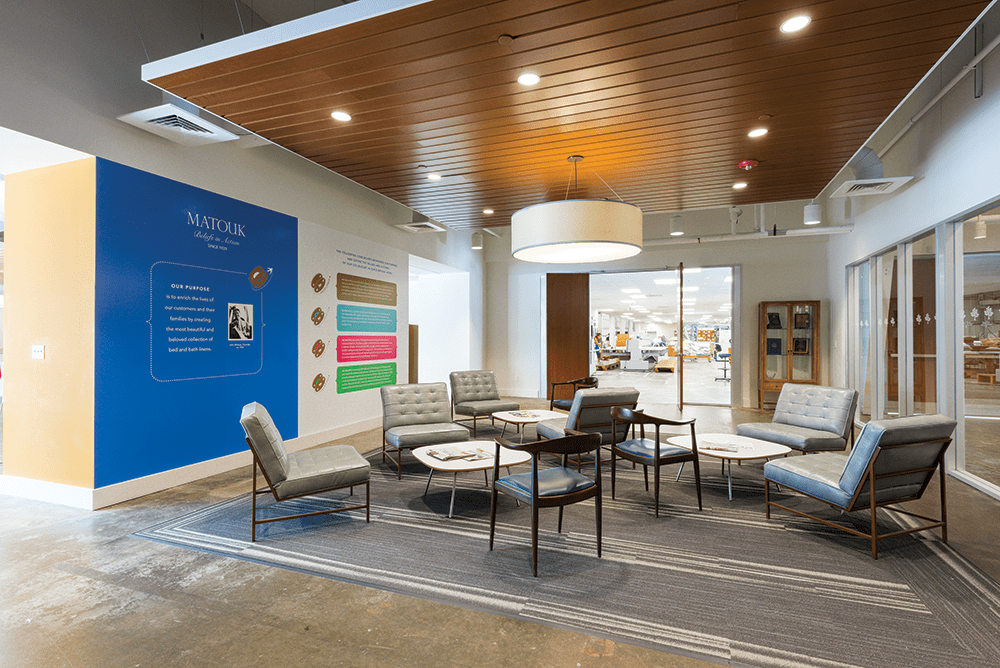Nowadays false ceilings are designed in many homes and apartments, and they have never been as popular as they are now.
There are many options for a resident to design his home, but the homeowner should choose the best one when it comes to the roof, especially when it comes to false ceiling design.
When it comes to the subject of suspended ceilings, there is a growing trend in the demand for flats in Calicut.
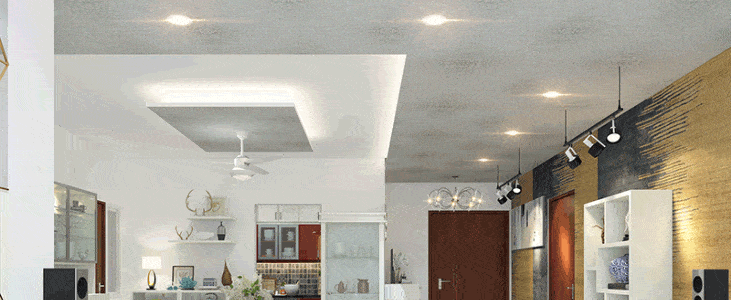
Suspended ceiling
Suspended ceilings are often lower ceilings or secondary ceilings that drop from the original ceiling supported by suspension ropes or rods.
Suspended ceilings are designed with a wide range of materials such as plaster of paris, gypsum board, asbestos board, aluminum sheet, wood, etc.
The benefits of suspended ceilings
Improve your artistic photos and modify your interior spaces.
It reduces heat entry, which means it is heat insulating.
Reduce noise pollution.
It will cover pipes and other structural elements that block the grace of your space.
Reduce ceiling height.
It will help reduce your electricity bill by reducing air conditioning.
In this article, you can see some unique suspended ceiling design ideas that improve the beauty and appearance of a room.
Gypsum suspended ceiling
Gypsum is a soft sulfate mineral composed of calcium and used in the construction of lighter ceilings.
The false ceiling can also be built with gypsum board, which means that gypsum board can be combined with metal frames with screws.
Gypsum usually comes in the form of panels that remain behind the ceiling with iron or wooden frames.
And professionals say that plasterboard installation is quick, efficient and dust-free.
Gypsum board will be larger boards with fewer joints compared to plaster of paris.
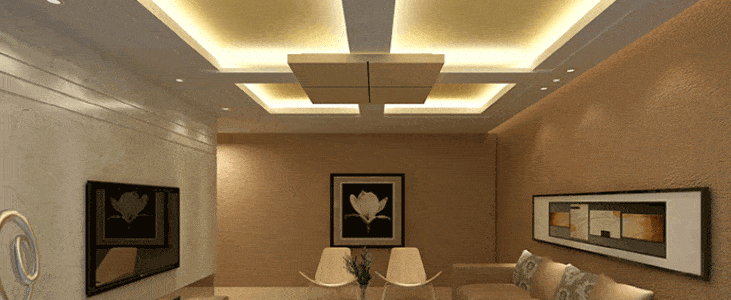
Plaster of Paris designs for false ceilings
Plaster of Paris is a building material, and gypsum is the primary ingredient in Plaster of Paris.
It can also be designed into any shape very easily, it is easy to apply plaster of paris, and it is made of POP powder.
Plaster of Paris is used for suspended ceilings and to create architectural elements such as decorative designs.
In plaster of Paris suspended ceiling, you can easily design an indirect lighting pattern for your space,
and plaster of Paris powder must be mixed with water to make a paste to use.
Plaster of Paris is more durable and has thermal conductivity,
Plaster of Paris is visually attractive and gives a great look to the interior of the house.
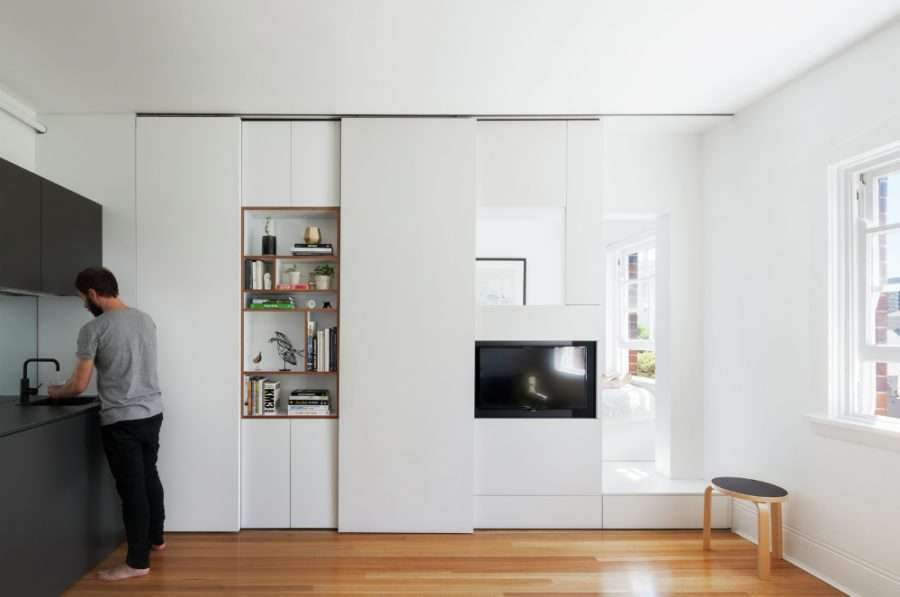
Flexible interior walls
Flexible walls are a great architectural solution to space problems and more.
And there are many ways to use them, and you too can create your transformative smart home of the future with just a couple of these.
Architects and designers often face many problems and challenges related to difficult layouts,
lack of space, and different wants and needs of clients.
Flexible walls in small spaces help create private spaces as well as allow for open layouts that visually enhance interiors.
In larger homes, movable walls can marry the inside and the outside, blurring the line between the comfort of home and closeness to nature.
Flexible interior walls to enhance space
Thanks to its movable parts, it can also open and hide a TV and a spacious storage system containing food.
The Millennium Residence by JSA Projects Architect uses a retractable mirrored wall to hide a sink,
and thanks to this and the home’s backlit essence, the space feels open and spacious.
A mirrored retractable wall is a great idea to visually improve your living space,
regardless of the purpose of the room.

Flexible interior walls for an elegant look
In many modern open plan homes, there are kitchens for all to see.
But flexible walls can instantly disguise it in a smart way, making your living space look polished and clean.
This kitchen beauty is just one example of a hidden cooking room, however,
the red and white color scheme takes the look to a whole new level.
This hidden kitchen design from Molten & C Dade disguises retractable walls as kitchen cabinets.
The kitchen itself looks as if it is built into a wall, which is a great idea for this type of design.
In fact, with this specialized type of construction, you can hide any furniture such as walls,
wardrobe, or even create a hidden room.
Moving walls for private spaces
This Vancouver loft makes the case for a retractable wall for a nursery.
Not only may a small room be separated from the rest of the house by a single wall,
but another room may also separate it from other public places.
As the child grows, the nursery can easily be converted into a storage or laundry room.
For more architectural news
Interior design of halls and living rooms





