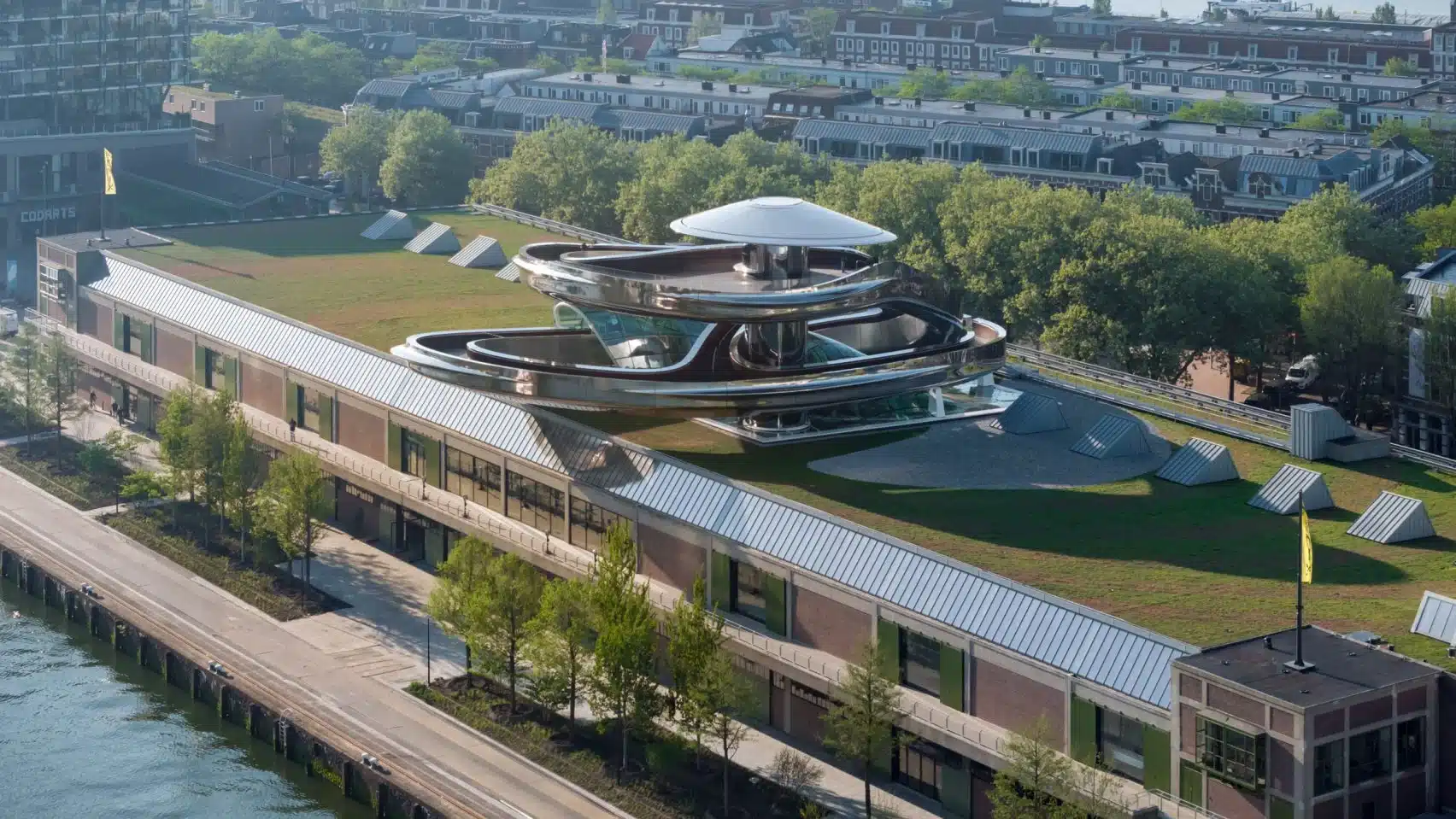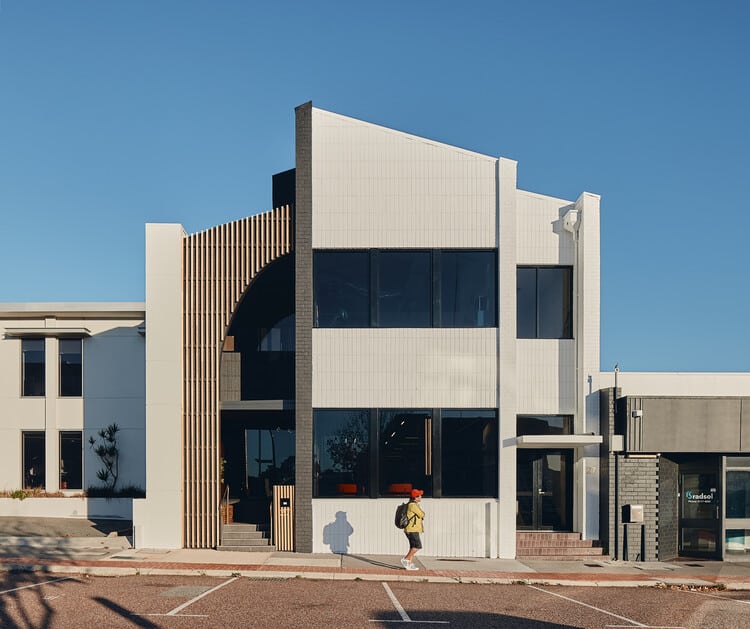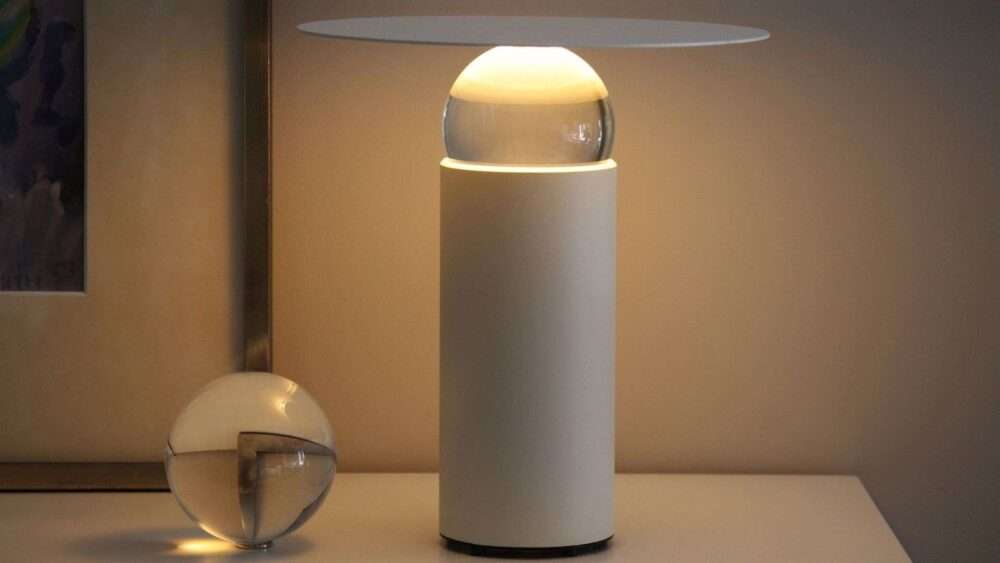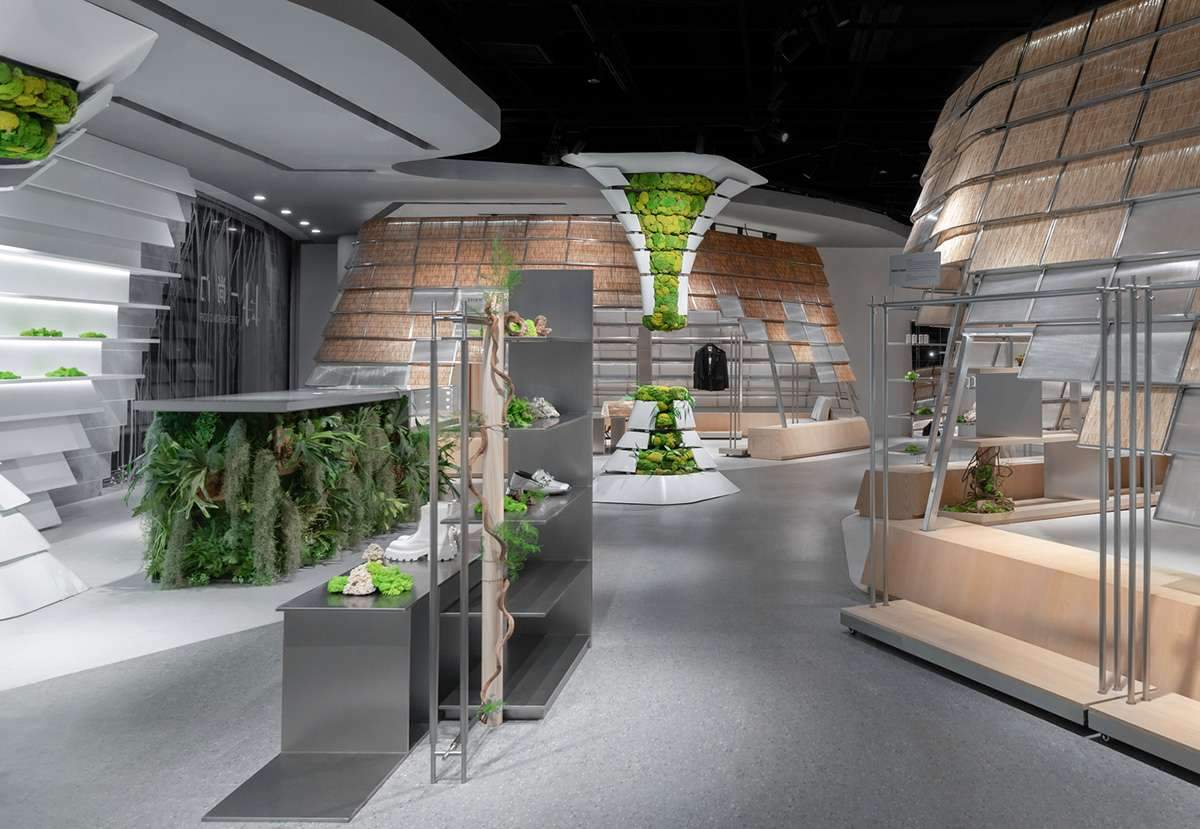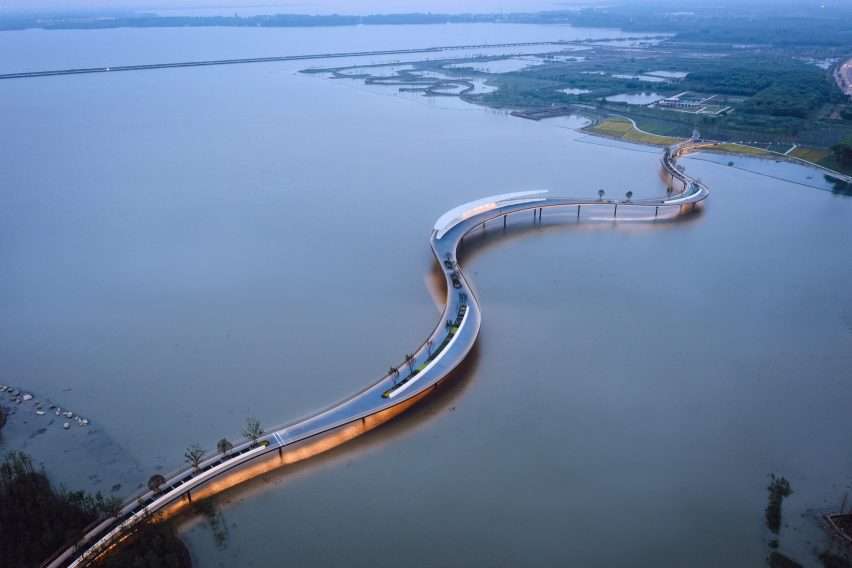Fenix Museum of Migration: Architectural Reflection on Movement and Memory by MAD
Architectural Concept and Contextual Response
Fenix Museum of Migration in Rotterdam is a transformative adaptive reuse project that fuses history, symbolism, and sculptural intervention. Designed by MAD Architects, led by Ma Yansong, in collaboration with Bureau Polderman, the museum reimagines a 1923 warehouse into a cultural landmark. The intervention is deeply rooted in the building’s past as a hub for transatlantic migration via the Holland America Line, yet it positions itself as a forward-looking monument to human movement.
The architectural narrative is anchored by a dramatic sculptural gesture: the Tornado, a pair of intertwined, helical staircases that rise through the building and break through the roof into the Rotterdam skyline. This bold insertion functions not only as a circulatory core but as a metaphor for migration – a vertical journey of transition, uncertainty, and perspective.

Spatial Experience and Symbolism
The Tornado staircase becomes the literal and figurative heart of the project. It pierces the warehouse’s rigid, industrial envelope with a dynamic, fluid form, creating a spatial tension between permanence and impermanence. The double helix design evokes notions of duality and choice – visitors may ascend or descend via different paths, mirroring the unpredictable trajectories of migratory lives.
Symbolically, the reflective steel cladding captures fragmented views of the building and sky, metaphorically distorting space and time. The wood steps, reminiscent of a ship’s deck, deepen the narrative connection to departure and oceanic journeys. The 12-metre cantilever extending outwards over the river blurs the boundary between land and water, reinforcing themes of transience and dislocation.

Materiality and Structure
Material selection and structural innovation are central to the project’s success. The warehouse’s original concrete frame is preserved and exposed, celebrating its utilitarian heritage. In contrast, the Tornado’s gleaming steel form injects a futuristic counterpoint. The use of Kebony, a modified timber, references nautical construction while ensuring durability and sustainability.
More on ArchUp:
Notably, the Tornado was engineered with the help of a rollercoaster specialist, showcasing a merging of architecture and experiential design. It is suspended delicately within a white structural grid that avoids interrupting the warehouse’s spatial rhythm – an approach that minimizes visual clutter while respecting the historic fabric.

Daylight, Transparency, and Public Realm
Large glazed entrances and a skylit atrium flood the interior with natural light, transforming the formerly industrial shell into a welcoming civic space. Transparency becomes a declaration of openness and inclusivity, reflecting the museum’s mission. The new insertions signal public access without overpowering the character of the original warehouse.
At the roof level, the journey culminates in a viewing platform offering vistas of the River Maas and Hotel New York – both charged symbols of departure and migration. A 17-metre canopy above the elevator hints at monumentality without resorting to traditional iconography.

Curation and Community Engagement
Fenix’s architectural language is matched by its curatorial richness. Exhibits such as The Family of Migrants and The Suitcase Labyrinth reinforce the experiential ethos of the space. The participatory element – donated suitcases, recorded stories – extends the metaphor of the Tornado into lived histories. This user-generated content strategy embeds the community into the museum’s very fabric.
Moreover, the adjacent Plein building, functioning as a community and event space, reflects MAD’s ambition to create a “living room” for Rotterdam. It anchors the project in its social context and prevents it from becoming a purely symbolic monument.

Critical Analysis: Architectural Poetics and Cultural Resonance
Fenix Museum of Migration is not just a museum—it is an urban and architectural palimpsest. It layers memory, movement, structure, and symbolism into a coherent narrative. The intervention by MAD challenges the conventions of museum design by embedding emotional storytelling into spatial form.
Critically, the Tornado succeeds in being both functional and evocative. It is not mere spectacle; it animates the building’s void and activates public imagination. Yet it raises questions: does the bold form risk overshadowing quieter curatorial moments? Is the metaphor of the tornado—a force of destruction—fully reconciled with the museum’s themes of hope and journey?
Nevertheless, the project’s architectural sensitivity, structural innovation, and social engagement mark it as a standout example of contextual, emotionally resonant design.

In summary, Fenix is a museum where architecture and storytelling converge. MAD’s Tornado is both an icon and a vessel for meaning, elevating the project beyond mere adaptation to become a poetic expression of human migration and resilience.
Photos: Iwan Baan

