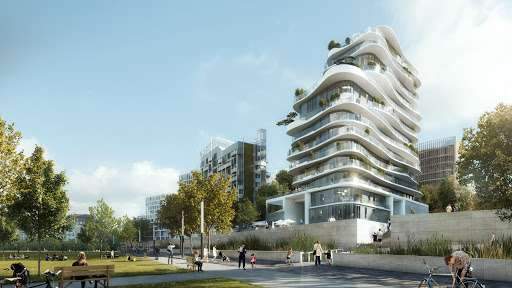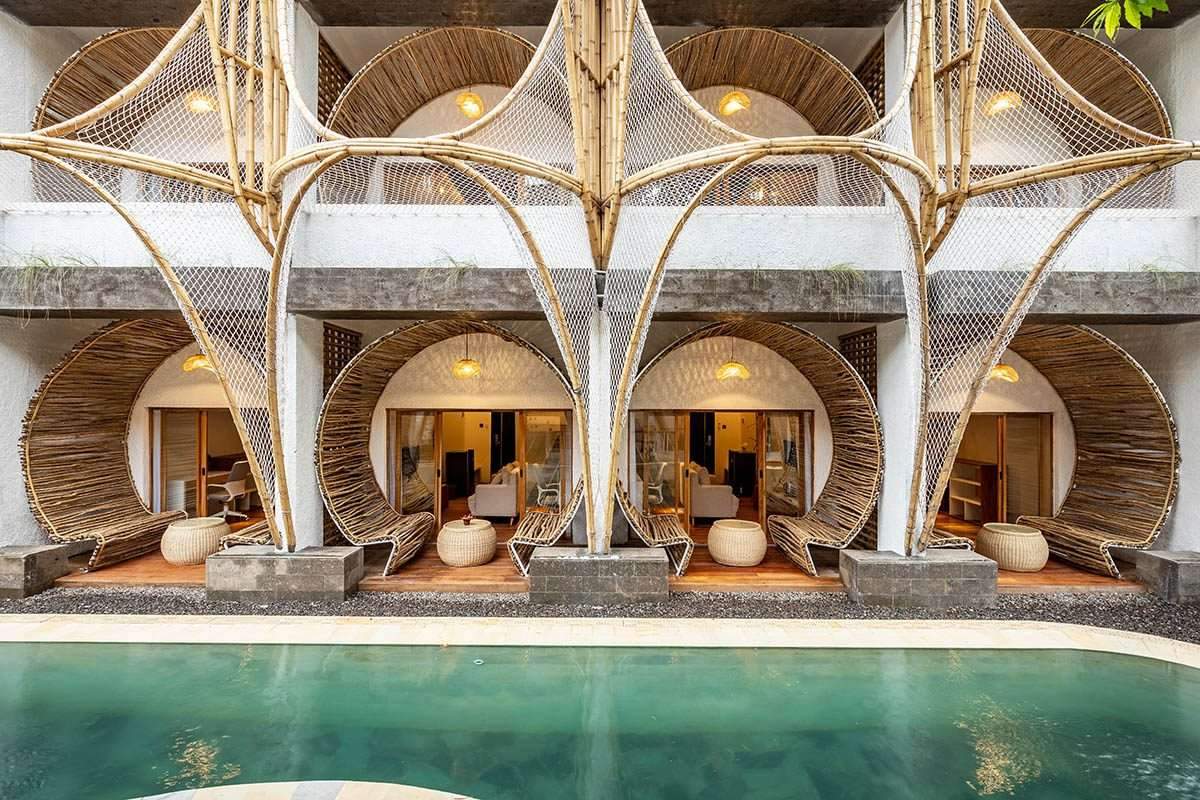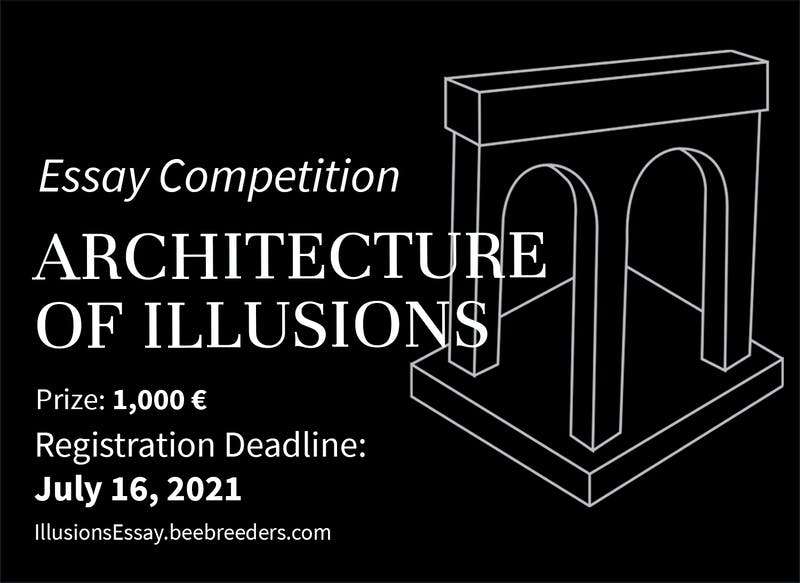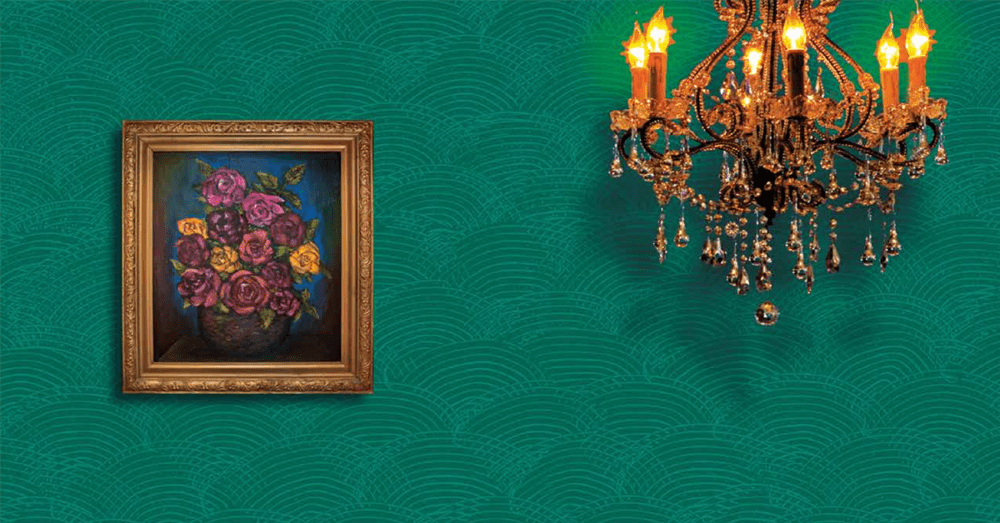In the 17th arrondissement of Paris, in a recently developed neighborhood, MAD Architects has designed a new residential complex, the first project in Europe by the firm founded by architect Ma Yansong. The new volumes fit into the urban context with soft lines, staggered floors offering a panoramic view of Paris and the Eiffel Tower and proposing a contemporary vision of how nature can be integrated into the urban environment.
In the Clichy-Batignolles district, several French and international architectural firms are working on the construction of a new piece of the city. It is an area of 54 hectares, 10 of which will be occupied by the Clichy-Batignolles – Martin-Luther-King Park, the new green lung of the 17th arrondissement of Paris, which will requalify the SNCF freight space. The ZAC, an acronym for Zone d’Aménagement Concerté, an urban planning procedure that coordinates public and private interventions, has been divided into nine lots that will provide the neighborhood with private and social housing, schools and daycare centers, commercial spaces and restaurants. The projects through international competitions were entrusted to several architectural firms coordinated in the unitary vision of the master plan for mixed use of the entire area surrounding Martin Luther King Park. This is also the context for UNIC Residential, the residential complex designed by MAD Architects in collaboration with the French firm Biecher Architects.
In a first phase of participatory design, carried out through workshops involving architects, residents and developers, important elements of the project were defined, both in relation to the macro-scale of the intervention and the micro-scale of the details. A broad investigation that involved themes such as sustainability, resource sharing and energy management but applied to the community. The result is a residential complex that combines private and social housing, enriching the neighborhood from a demographic perspective.
The new building reinterprets the typical Parisian residential type. Instead of the compact volumes and classical forms of Haussmann-style buildings, the architects designed a volume composed of two complementary towers sharing the same base and intended for commercial spaces, a school and other community resources, such as a metro station integrated into the building. The main characteristic of UNIC is the asymmetry of the whole, reinforced by the undulating and staggered floors that allow a new spatial dynamic in the urban context. On the lower floors, these spaces are transformed into gardens at different levels, an ideal continuation of the public green spaces of the park in the residents’ private neighborhood, while on the upper floors they offer a panoramic view of the city and the Eiffel Tower.







