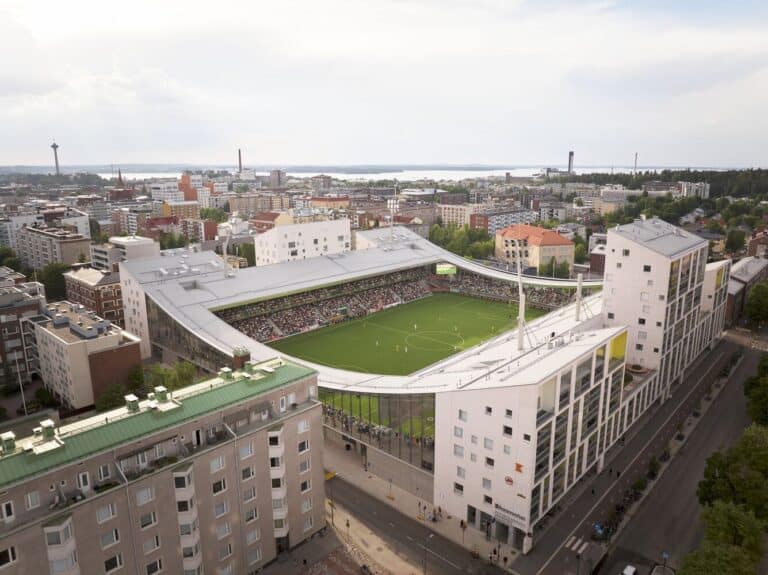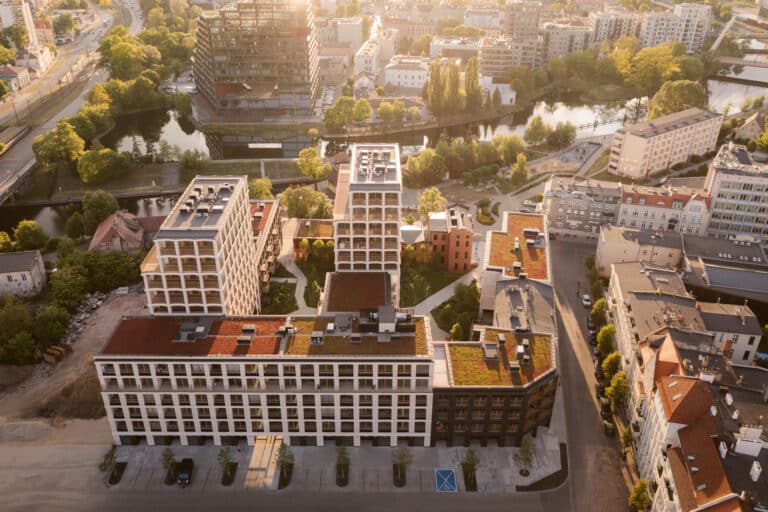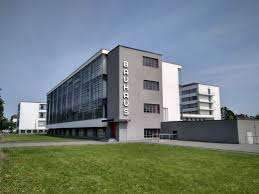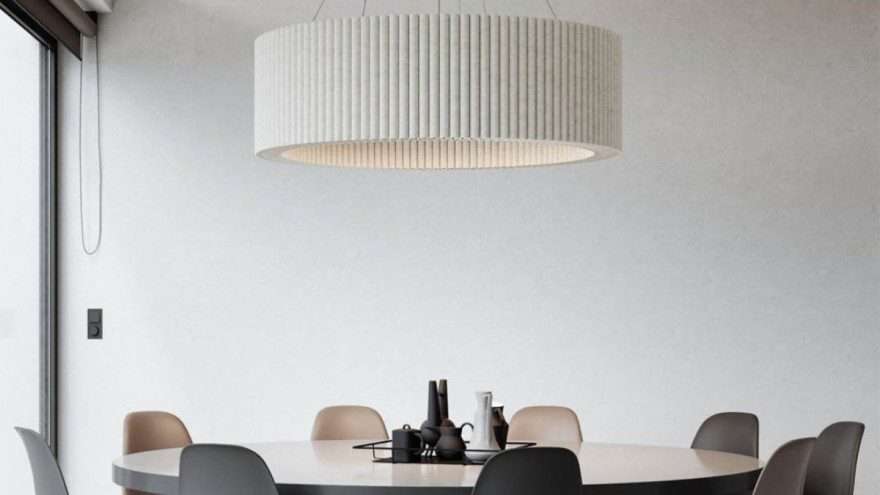For vertical cities a case study of residential towers and high-rise buildings,
Have you ever wondered what is the secret behind the stability of tall buildings? Certainly, there are many additional loads to consider during design.
Engineers with their expertise in determining structural stability and calculating lateral loads develop a strong high-rise building.

What is meant by a tall building?
From a real estate development standpoint, the most accepted definition is a structure that is at least 75 feet in height. Further evidence of the complexities associated with tall buildings is shown by various regulations – for example, passenger lifts are mandatory for buildings over four floors,
And the fire-fighting device is mandatory for buildings with more than seven floors.
Furthermore, seismic calculations are often required for such an edifice erected on a site prone to earthquakes, or on soils with certain geotechnical characteristics.
In India, it can depend on the city as to how tall the building is, due to the infrastructure required in terms of waste management, firefighting, and other facilities.
Considerations for the design of tall buildings
The following is a list of tall building design guides that must be considered to meet client expectations:
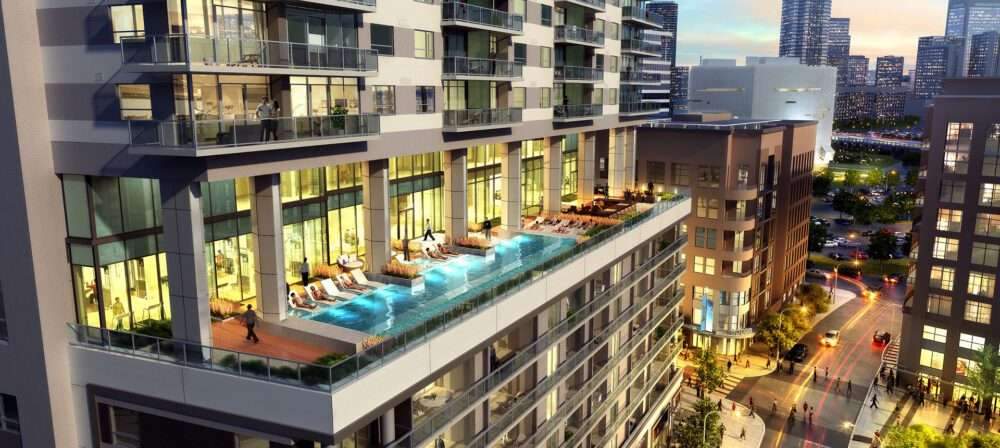
Site assessment and compliance with regulations
Before embarking on a construction project, learn about compliance regulations and the geological makeup of the site.
Ensure that the building layout adheres to local building height allowances, meets city design standards, and is LEED compliant.
Furthermore, evaluate the geological characteristics of the area such as stress on the soil, movement of groundwater, etc. to determine the weight-bearing capacity of the piece.
structural stability
To ensure structural integrity, one must certify the structural rigidity and load-bearing elements of a building. Protecting its stability, especially the vertical and horizontal load-bearing components, must be a priority because any disaster that destroys some of these elements could adversely affect the entire edifice.
If there are any inconsistencies during the design process, they must be addressed immediately with the assistance of a civil engineer, whose experience and leadership will be invaluable in managing the design through the Computer Aided Design (CAD) suite.
Mechanical, Electrical, and Plumbing (MEP)
The electrical and mechanical infrastructure may be one of the most complex aspects of interior design in tall building design.
MEP systems in general include:
Elevators
light
Communication infrastructure
HVAC
Fire protection
Water supply and management
To move air to every level and room in a structure, the HVAC system will require, for example, a duct system.
In addition, you must link the HVAC system to the water and electricity management/supply systems.
Energy conservation
When tasked with achieving LEED certification, identifying ways to reduce electricity and water consumption is essential.
The most notable energy consumer is the HVAC system, which can consume 39% of a building’s total energy.
To cut expenses, one can turn to UFAD-based systems, which are capable of reducing energy requirements by up to 30%. This is achieved by introducing air at ground level, which is closer to the occupant.
Environmental friendliness and sustainability
By using an efficient HVAC system in addition to other energy saving options, such as making use of natural light, the green status of your building can be greatly improved.
This will automatically reduce the amount of electricity and water used. To take it a step further, you can make a greater environmental impact by being aware of who your suppliers are.
what materials are used; Recycled steel and insulated forms of concrete are two great sustainable alternatives.

population satisfaction
Maximizing occupant comfort requires an efficient HVAC solution.
For example, UFAD-based HVAC systems warm a room by introducing warm air near the floor.
This eliminates the need for residents to run noisy fans to stay warm.
Furthermore, HVAC systems work with ductwork to remove pollutants from the space while providing fresh air.
In short, good indoor air quality, thermal comfort and acoustic comfort can all be achieved with a proper HVAC system.
eye appeal
The visual appearance of the building façade can be improved with appropriate design and materials. In addition, if access floors are used,
The building could have more free space due to air conditioning ducts, electrical wires and cables hidden in the floors.
Obviously, HVAC is an integral part of the design of a tall building, yet incorporating these systems into blueprints can be a hassle.
Therefore, it is important to take preventive measures so that your construction endeavor does not face any setbacks or have a high financial cost.
In general, the design of high-rise buildings comes with its own set of unique challenges, with the right planning and preparation, these projects can be successful and comfortable for the occupants.
Traditional architecture versus modern architecture





