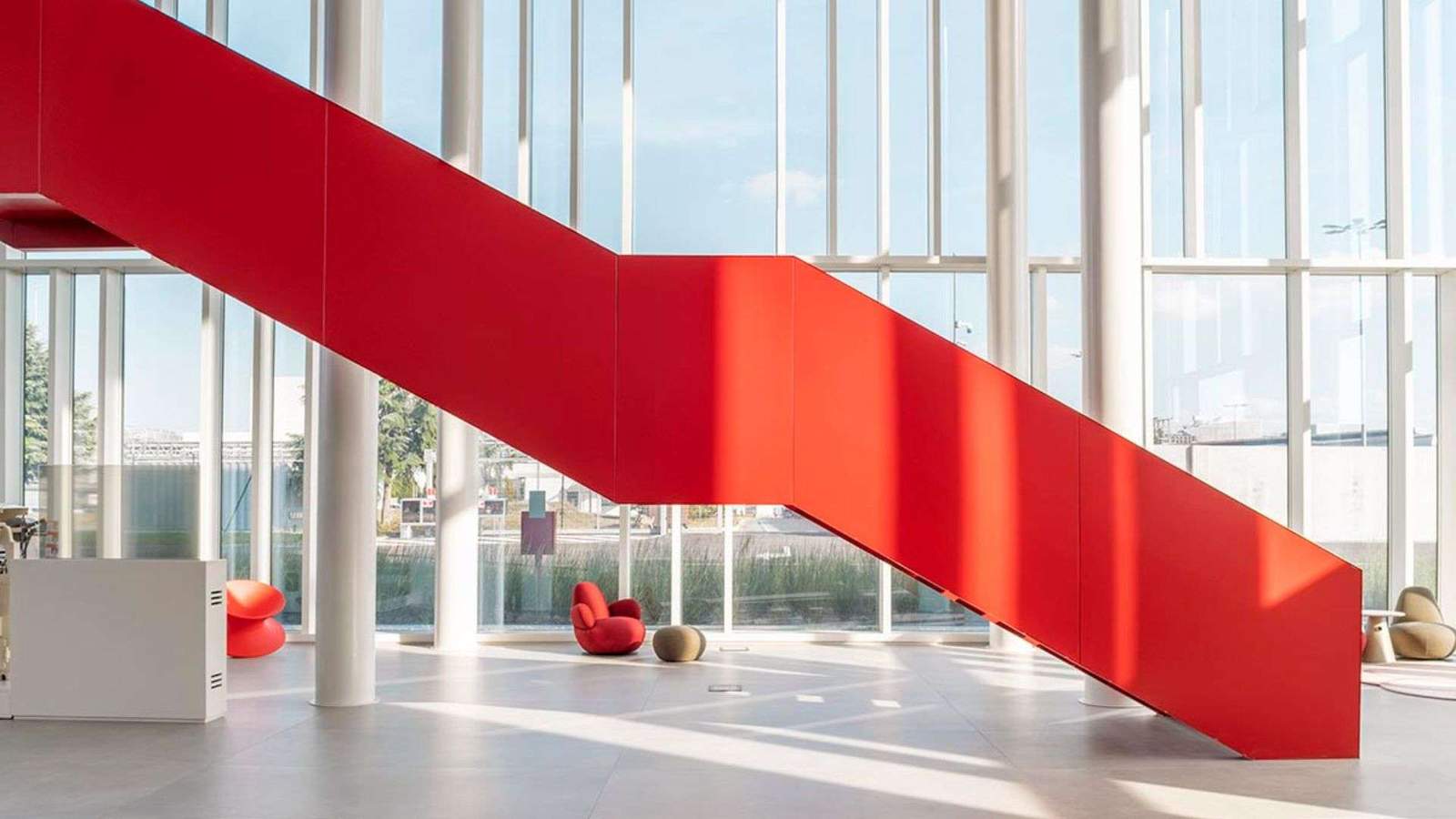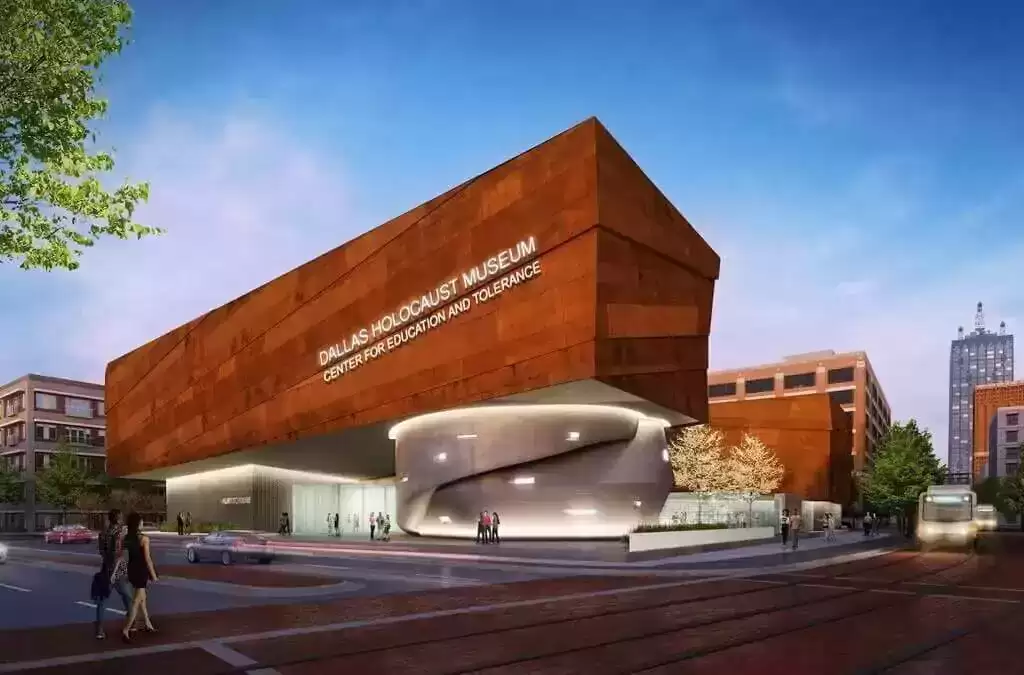This article explores the design and features of Forest Aerie, a retreat in Saint Helena, California, completed in 2020. As a Napa retreat, it covers the architectural approach, the integration with the natural surroundings, the layout of the home, and its functionality for both private and social needs. Additionally, a personal analysis from ArchUp provides insights and critiques, followed by a FAQ section and a summary table for quick reference.
Architectural Approach and Site Integration
The retreat sits high in the hills of Napa Valley, surrounded by pines, oaks, and boulders. The design team worked closely with the owners to create a Napa retreat that blends with the landscape. They started by trimming the pines to highlight the oaks and rocks, ensuring the house feels like a natural part of the site. The 10,000-square-foot home is divided into two suites connected by a glass walkway, reducing its visual impact and framing views of the valley.
The design prioritises sustainability and minimal disruption. For example, the suites are tucked into the hillside, with one resembling a treehouse and the other cantilevered over the slope. This approach preserves the natural terrain while offering panoramic views. According to the U.S. Green Building Council, integrating buildings with their natural surroundings can reduce environmental impact and enhance occupant well-being (Source: usgbc.org, “Benefits of Green Building”).
Layout and Functional Design
The home is organised around a central patio, which serves as the heart of the design. Built around a single oak tree, the patio connects the indoor and outdoor spaces. Sliding doors allow the kitchen to open fully to the patio, creating a seamless flow for entertaining. Stone walls, sourced from Italy, add visual continuity between the interior and exterior.
The layout includes two distinct suites:
| Suite | Purpose | Features |
|---|---|---|
| Public Suite | Social and family gatherings | Three floors with merged living and kitchen areas, guest accommodation below |
| Private Suite | Owners’ personal and work needs | Master bedroom, offices, meditation room |
The public suite is designed for hosting, within the Napa retreat, with open spaces that encourage interaction. The private suite, on the other hand, offers secluded areas for rest and work, catering to the owners’ daily needs. Shed roofs supported by steel trusses follow the site’s natural slope, enhancing the home’s integration with the terrain.
Material Choices and Aesthetic
The retreat uses a mix of glass, stone, and steel to create a modern yet grounded aesthetic. Glass walls make the suites feel transparent, blending them with the surrounding trees. The stone walls provide a tactile contrast, while the steel trusses add structural clarity. These materials were chosen to balance durability with visual appeal, ensuring the home withstands the region’s heat and wind.
The infinity pool, positioned to overlook the valley, adds a functional yet visually striking element. It serves as a cooling feature during hot summers, aligning with the U.S. Environmental Protection Agency’s emphasis on water-efficient landscaping in arid regions (Source: epa.gov, “WaterSense: Outdoor Water Use”).
ArchUp Opinion: Analysis and Critique
From an architectural perspective, Forest Aerie excels in its site-specific design. The decision to split the home into two suites minimises its footprint and enhances privacy, a thoughtful response to the owners’ needs in the Napa retreat. The use of glass and stone creates a dialogue between the built environment and nature, making the house feel like an extension of the landscape.
However, the reliance on imported Italian stone raises questions about sustainability. Local materials could have reduced the carbon footprint, aligning better with modern environmental standards. Additionally, while the glass walkway is visually appealing, it may pose maintenance challenges in Napa Valley’s variable climate, where temperature fluctuations could affect energy efficiency. A more robust insulation strategy could have been explored to enhance long-term performance.
Overall, the retreat is a strong example of contextual architecture, but small adjustments in material sourcing and energy planning could elevate its sustainability.
FAQ: Common Questions About Forest Aerie
Q: What is the main purpose of Forest Aerie?
A: It serves as a private retreat for the owners, balancing social spaces for entertaining with private areas for rest and work.
Q: How does the design integrate with the environment?
A: The home is divided into two suites tucked into the hillside, with trimmed pines and glass walls that blend with the natural surroundings.
Q: What materials are used in the construction?
A: The design features glass, Italian stone, and steel, creating a modern aesthetic that complements the landscape.
Q: Is the home sustainable?
A: It incorporates site-sensitive design and water-efficient features like an infinity pool, but the use of imported stone could be less sustainable.
Summary Table
| Aspect | Details |
|---|---|
| Location | Saint Helena, Napa Valley, California |
| Completion Year | 2020 |
| Size | 10,000 square feet |
| Key Features | Two suites, central patio, infinity pool, glass walkway |
| Materials | Glass, Italian stone, steel |
| Environmental Integration | Tucked into hillside, preserves oaks and boulders, minimises visual impact |
| ArchUp Critique | Strong contextual design but could improve sustainability with local materials |
Forest Aerie is a well-executed retreat that balances modern design with natural integration. As a Napa retreat, its thoughtful layout and material choices make it a functional and inviting home, though minor adjustments could enhance its environmental impact.





