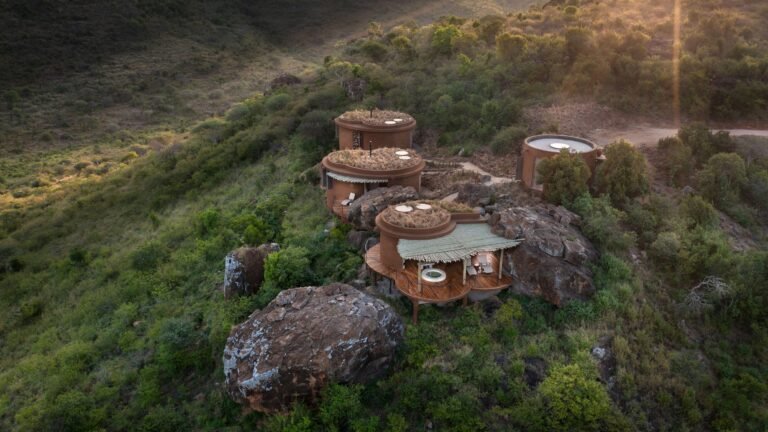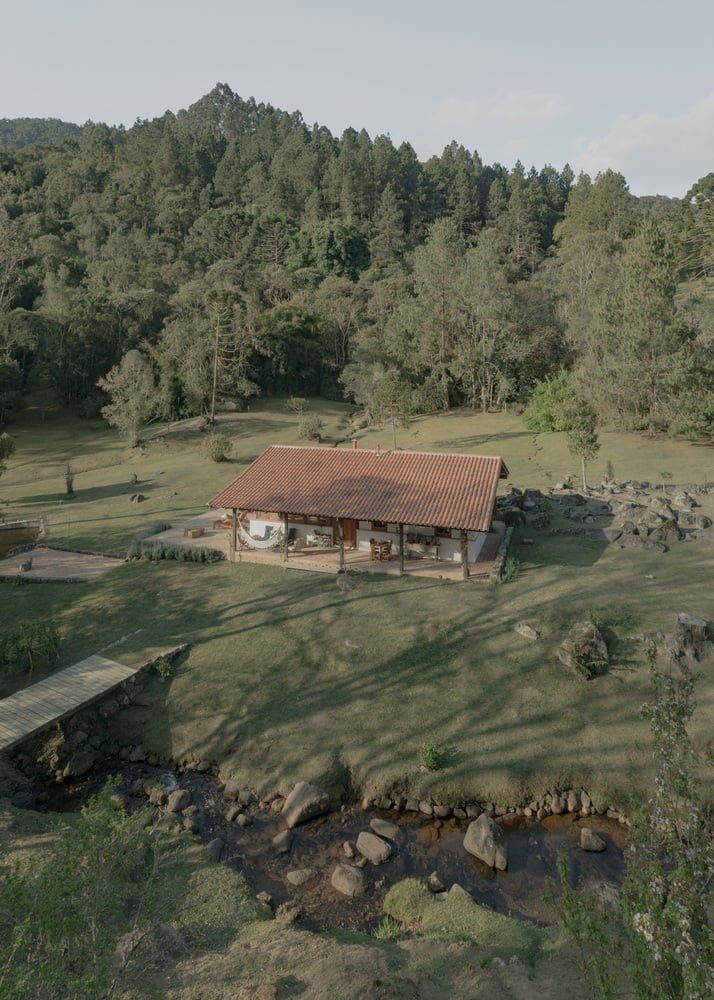Forest House by Gonzalo Bardach Arquitectura: A Sustainable Retreat Merging Architecture and Nature
Location: Pinamar, Buenos Aires Province, Argentina
Year Completed: 2023
Total Built Area: 230 m²
Exterior Area: 50 m²
Photography: César Béjar
Architects: Gonzalo Bardach Arquitectura
Category: Residential, Sustainable & Green Design
Introduction
Nestled within a coniferous forest on the coastal dunes of Pinamar, Argentina, Forest House by Gonzalo Bardach Arquitectura is a masterclass in biophilic design, seamlessly blending architecture with its natural surroundings. This 280 m² residential project redefines sustainable living by harmonizing built form and landscape through organic geometry, passive design strategies, and native ecological integration.
Concept & Design Philosophy
1. Architecture as an Extension of the Landscape
The design embraces the existing dune topography, embedding three semi-buried pavilions into the terrain. These structures are interconnected by a living green roof, creating a continuous dialogue between indoor and outdoor spaces.
Key Features:
- Fluid, organic forms mimic the natural contours of the dunes.
- Central void frames views of the forest, enhancing spatial continuity.
- Liquid stone (a sculptural concrete technique) adapts to the slope, reinforcing the bond between structure and site.
2. Light and Shadow as Dynamic Elements
Natural light plays a pivotal role, filtering through the pine canopy to create an ever-changing interplay of shadows. The architects describe the house as a “living canvas”, where sunlight transforms the interior atmosphere throughout the day.
3. Materiality: Raw, Natural, and Low-Maintenance
The material palette emphasizes authenticity and longevity:
- Liquid stone (for structural and aesthetic cohesion)
- Wood (warmth and texture)
- Iron and glass (minimalist framing for transparency)
These materials age gracefully, requiring minimal upkeep while blending seamlessly into the forest.

Sustainability & Bio-Environmental Strategy
Forest House exemplifies passive design principles to minimize energy consumption:
✔ Optimal Solar Orientation – Maximizes natural heating in winter and shade in summer.
✔ Cross Ventilation – Reduces reliance on mechanical cooling.
✔ Native Landscaping – Supports local biodiversity with drought-resistant species.
✔ Green Roof – Insulates the structure and merges it with the ecosystem.
Landscape Design: A Living, Evolving Ecosystem
Rather than imposing rigid garden layouts, the design encourages organic growth:
- Native coastal plants were selected through botanical research.
- The landscape evolves naturally, fostering biodiversity and ecological resilience.
- The garden serves as a habitat for local wildlife, reinforcing the project’s environmental ethos.


Spatial Organization: A Single-Level Sanctuary
The house is organized into three pavilions, each serving a distinct function:
- Social Pavilion Open-plan kitchen, dining, and living area.
- Private Pavilion Bedrooms and resting spaces.
- Service Pavilion Utilities and storage.
A central gallery connects these zones, lined with floor-to-ceiling glass to immerse occupants in the forest.
Emotional & Experiential Architecture
Beyond functionality, Forest House is designed as a contemplative retreat:
- Silence and solitude are prioritized, offering a respite from urban life.
- The architecture fosters a deepened connection with nature, aligning with biophilic design principles.


Conclusion: A New Paradigm for Sustainable Living
Forest House is more than a home it’s a testament to the harmonious coexistence of architecture and nature. By prioritizing sustainability, passive design, and emotional well-being, Gonzalo Bardach Arquitectura has created a timeless sanctuary that inspires future eco-conscious projects.
Why This Project Matters
- Innovative Use of Liquid Stone Challenges traditional construction methods.
- Regenerative Landscaping Goes beyond sustainability to actively support ecosystems.
- Holistic Design Approach Balances aesthetics, functionality, and environmental ethics.
Explore More with ArchUp
ArchUp documents the evolving profession of architects worldwide, from career insights and research to project profilesand industry news. Our editorial team publishes global salary trends, career advice, and opportunities for emerging talents. Learn more on our About







