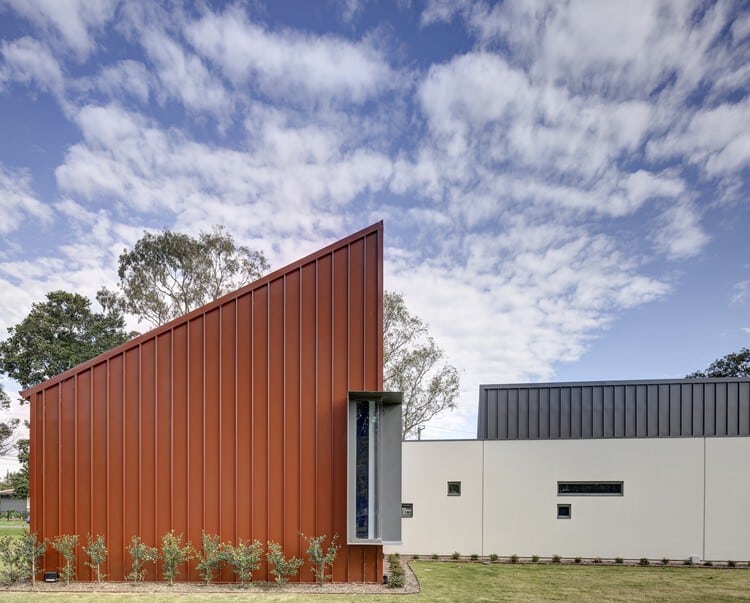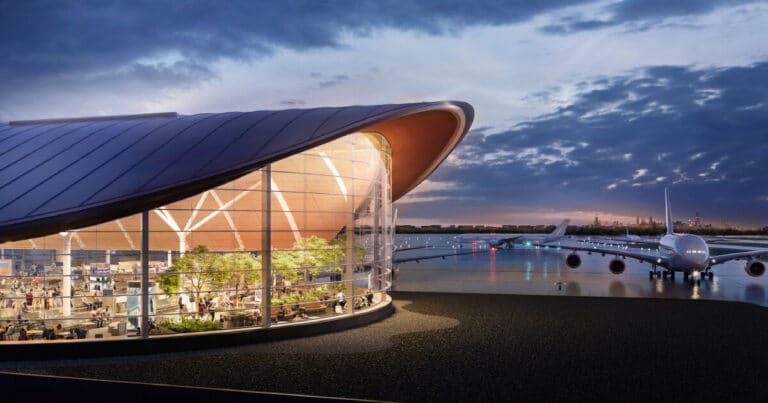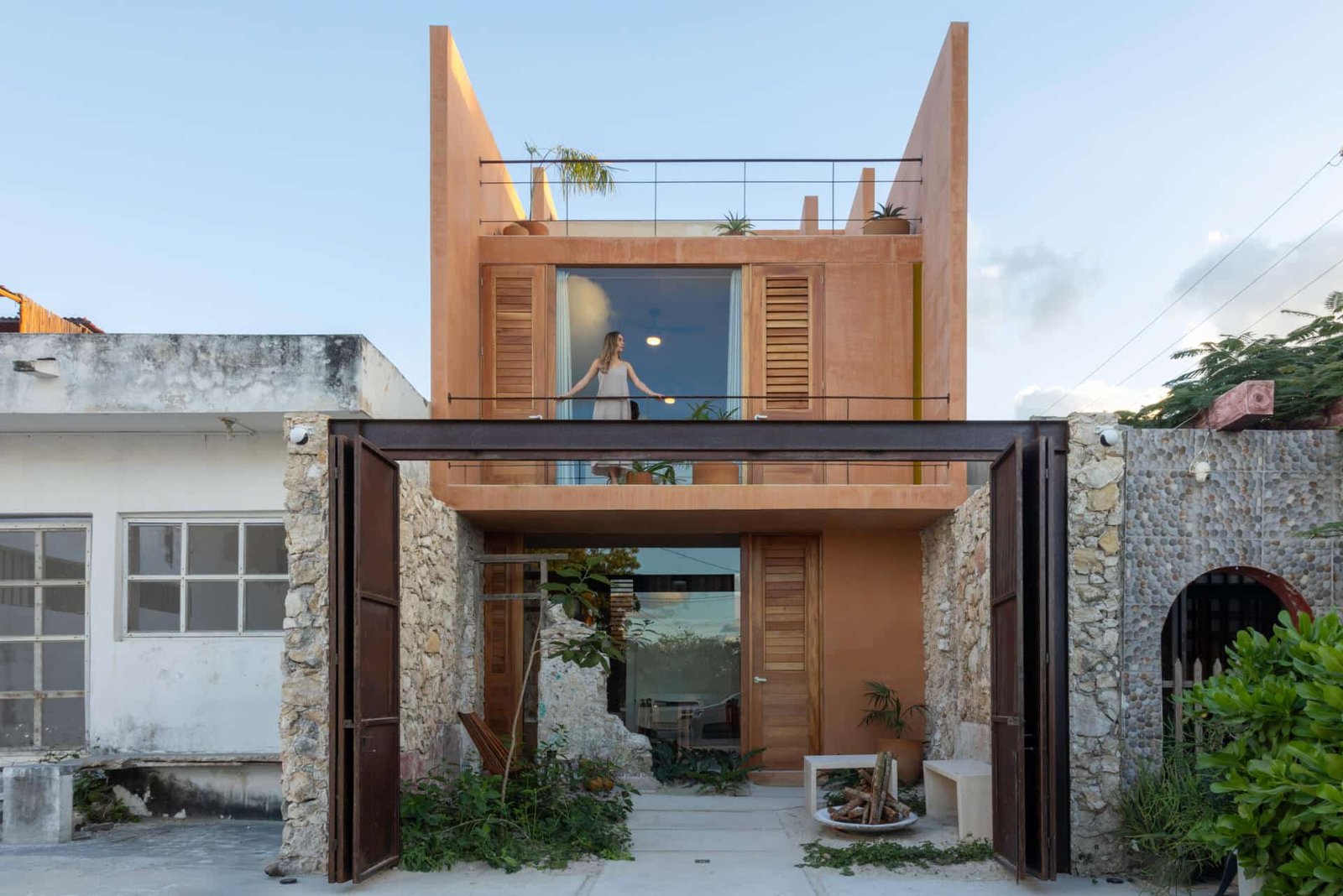Forest of Peace: Arched Spirituality Rooted in Community
A Spiritual Compound Emerging from Ritual and Earth
Nestled in Nardipur, India, the Forest of Peace is more than just an ashram — it’s a spatial embodiment of spiritual rhythm, collective memory, and architectural continuity. Designed by Ahmedabad-based architecture studio Raasa, this 16,000-square-metre complex formalizes what was once a community-built gathering site into a profound architectural statement. Originating as a simple place of offering established by Guru Maharaj, the site organically evolved into a retreat center, offering accommodation and sustenance to pilgrims. Raasa’s intervention weaves new permanence into that organic narrative through a recurring architectural gesture: the arch.
For anyone looking for a reliable and up-to-date architectural resource, ArchUp offers fresh content covering projects, design, and competitions.
The Arch as Structure, Symbol, and Spirit
At the heart of the Forest of Peace ashram design lies an architectural language born from ritual. A community-constructed arched trellis, initially marking the route into the ashram, inspired Raasa to develop a vocabulary of arched forms — not as mere aesthetic flourishes, but as spatial thresholds, symbolic markers, and functional solutions.
Raasa’s founder, Girisha Gajjar, explained, “The project seeks to extend the community’s instinctive practice of creating archways as symbolic thresholds that define space and enhance a sense of belonging.” Arches, therefore, were designed to vary in proportion, orientation, and material expression — making them simultaneously structural, symbolic, and poetic.

A Processional Spatial Narrative
The ashram’s existing entrance arch was preserved and now serves as the threshold to its most significant space — the prayer hall. The hall, left in its original location per the client’s wishes, becomes the focal volume. Illuminated by narrow arched cutouts in the concrete facade and a lantern-like roof punctured by bird-friendly niches, the prayer space embodies serene openness while inviting natural rhythm into its core.
These arched recesses are more than aesthetic: “The RCC arches protect the glazing from rain and dust while creating shaded bird niches that reinforce the structure’s relationship with nature,” said Gajjar. By selectively opening some arches while sealing others, the design creates a dynamic play of shadow and light — a spiritual chiaroscuro.
A Cloistered Community in Concrete and Brick
The prayer hall is flanked on either side by pilgrim lodgings, while a two-tiered cloistered courtyard opens up to the east. Encircled by arched walkways, this courtyard references monastic architecture — creating a contemplative zone of silence, rhythm, and intimacy. On its southern edge rises a small tower, its facade punctured by arches in a pattern reminiscent of local bird towers — linking spiritual architecture with local typology.
To the east of the compound, a simple gabled structure houses the kitchen and dining hall, supported by perpendicular arches that form visual filters along its length. This shift in orientation — from frontal to side-facing arches — reinforces an experience of spatial unfolding. “This layout creates a sense of discovery, drawing users deeper into the space,” notes Gajjar.

Material Honesty and Expressive Minimalism
The palette of the Forest of Peace ashram design balances strength and spirituality. The architecture relies on reinforced cement concrete (RCC) and brick, chosen for their cost-effectiveness and structural resilience — fitting choices for a community-centric project. The walls are covered in pale cream render, enhancing the softness of light within and creating a calm, cohesive visual field.
In contrast, the sacred fire, held at the heart of the garden in a cylindrical chimney-like structure, is clad in reddish-brown, evoking the warmth of fire and grounding the ethereal arches around it. A ring of sweeping inverted arches encircles this center point, sculpting a contemplative aura around the sacred flame.
✦ ArchUp Editorial Insight
This article frames the Forest of Peace ashram design as an exemplary case of spiritual modernism that remains grounded in vernacular cues. The recurring arch — as opening, as void, as protector — reveals an architectural language rooted in belonging and ritual. Yet, while the motif’s repetition reinforces visual identity, it raises the question: does the uniformity risk monotony in the long term? Nonetheless, the design’s nuanced handling of light, symbolism, and landscape proves that spiritual architecture can remain both rooted and forward-looking. Its success lies not in spectacle, but in orchestrating serenity.

A Sacred Geometry for the Everyday
What makes the Forest of Peace resonate architecturally is not its formal complexity, but its symbolic clarity and material humility. From niches for birds to cloistered pathways, Raasa’s design reminds us that architecture can be quietly sacred, deeply communal, and enduringly relevant. It doesn’t impose spirituality; it invites it. The site’s openness to the sky, its layers of arches, and its textured walls offer moments of stillness and connection — between the individual and space, between ritual and design.
In a world saturated with spiritual architecture that often feels superficial, Forest of Peace offers a meditative alternative: one that builds not only for function or aesthetics, but for belonging.
Explore More with ArchUp
ArchUp documents the evolving profession of architects worldwide, from career insights and research to project profiles and industry news. Our editorial team publishes global salary trends, career advice, and opportunities for emerging talents. Learn more on our About page or Contact us to collaborate.
The photography is by The Space Tracing Company.







