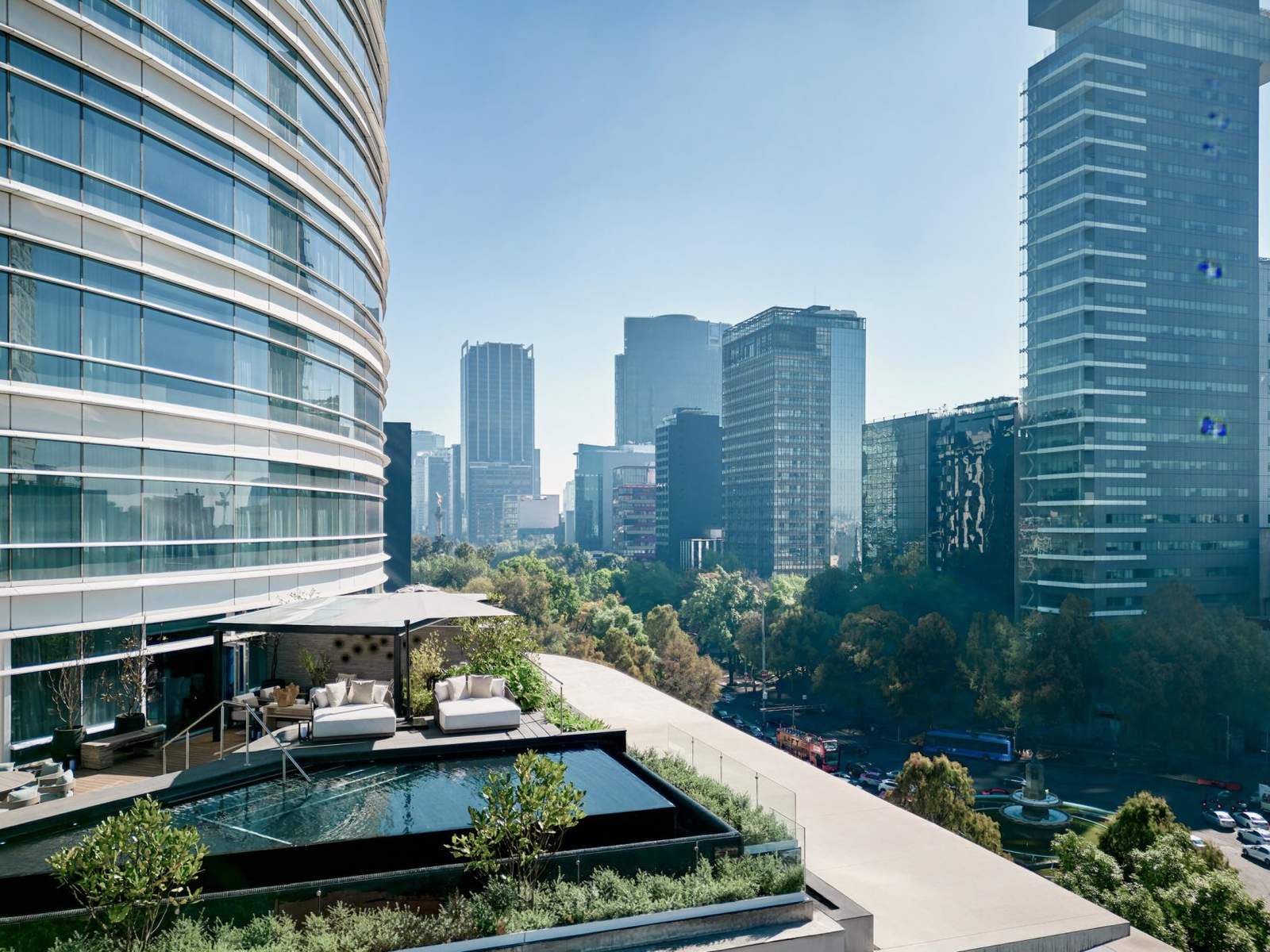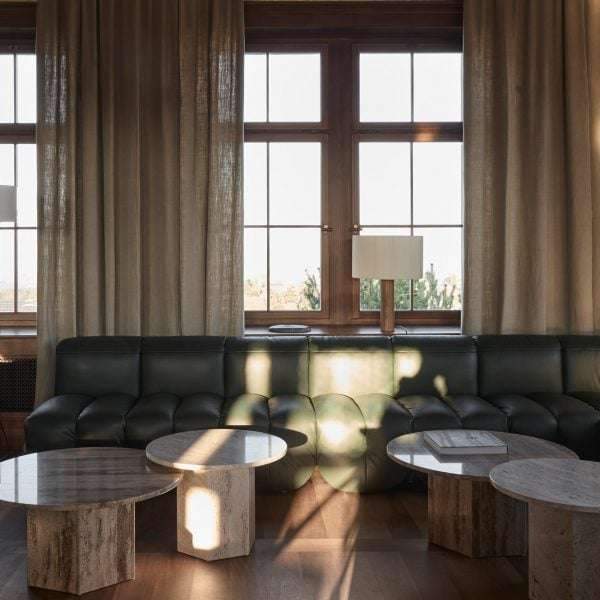Leica’s Flagship Store and Gallery Opens in New York’s Meatpacking District
Local studio PGM Arquitectura has transformed the fourth-floor podium of the St Regis hotel skyscraper in Mexico City into a series of luxurious garden suites. Originally designed by Argentine-American architect César Pelli, the 150-meter-tall skyscraper, completed in 2008, is situated in Reforma, one of the city’s central business districts.
Updating the Interiors
St Regis enlisted PGM Arquitectura to refresh the hotel’s interiors, aiming to modernize the dated spaces to align with the growing tourist industry. Previously, PGM Arquitectura had designed the hotel’s restaurant interiors, and this new project further solidifies their collaboration.
Transformation of the Fourth Floor
The fourth floor of the skyscraper, which previously housed the least desirable rooms in the hotel, has been completely revamped. The rooftop has been converted into garden terraces, creating an inviting outdoor space for guests. The transformation includes eight newly designed suites, with the standout being the two-bedroom Caroline Astor Garden Terrace Suite. This suite wraps around nearly a quarter of the building and features an elevated infinity pool.
Structural Challenges
Before construction, PGM Arquitectura conducted a full structural analysis to ensure the terrace could support the massive pool without compromising the exterior integrity of the iconic tower. This careful planning was crucial given the building’s prominence and structural demands.
Design Features
Steel pergolas provide shade on the terraces, while privacy screens made from stacked pale-colored bricks shield guests from the view of surrounding tall buildings. These screens are particularly effective on the side facing the denser areas of Reforma, while the other side features more open terraces.
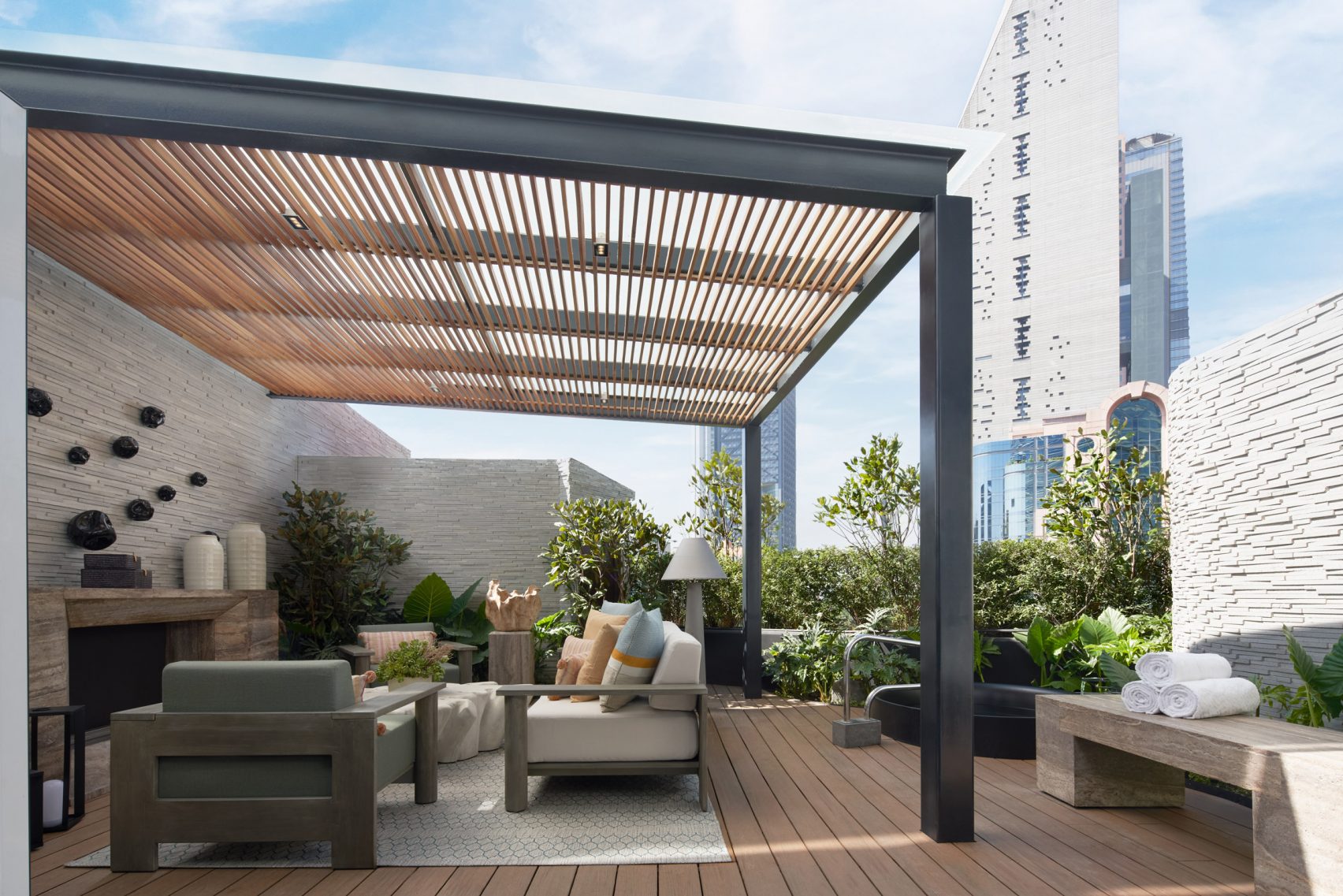
Interior and Exterior Harmony
Inside the suites, PGM Arquitectura retained many elements of the original design by Canadian studio Yabu Pushelberg, including the lilac and white color scheme. However, they replaced the carpeted floors, a change planned for the entire hotel. The interior design incorporates details inspired by the Mexican landscape, with tactile surfaces, gold finishes, and colorful wall hangings, creating a serene and luxurious atmosphere.
Creating an Oasis in the City
The revamped terraces serve as an “oasis” amidst the bustling city, offering guests a private retreat while still being surrounded by the urban landscape. “You can get away from the city, with it still being there,” said PGM Arquitectura founder Patricio García Muriel. The design allows guests to enjoy the outdoors in a protected, private area.
Future Plans
PGM Arquitectura plans to continue updating the interiors of the St Regis hotel, ensuring that the iconic skyscraper remains a top choice for travelers seeking luxury and modern amenities in Mexico City.
Conclusion
PGM Arquitectura’s innovative transformation of the fourth floor of the St Regis hotel in Mexico City has breathed new life into the building. By creating luxurious garden suites with modern amenities and serene outdoor spaces, the studio has not only enhanced the guest experience but also paid homage to the building’s architectural heritage. This project exemplifies the studio’s ability to blend historical respect with contemporary design, contributing to the ongoing revitalization of one of the city’s most iconic structures.
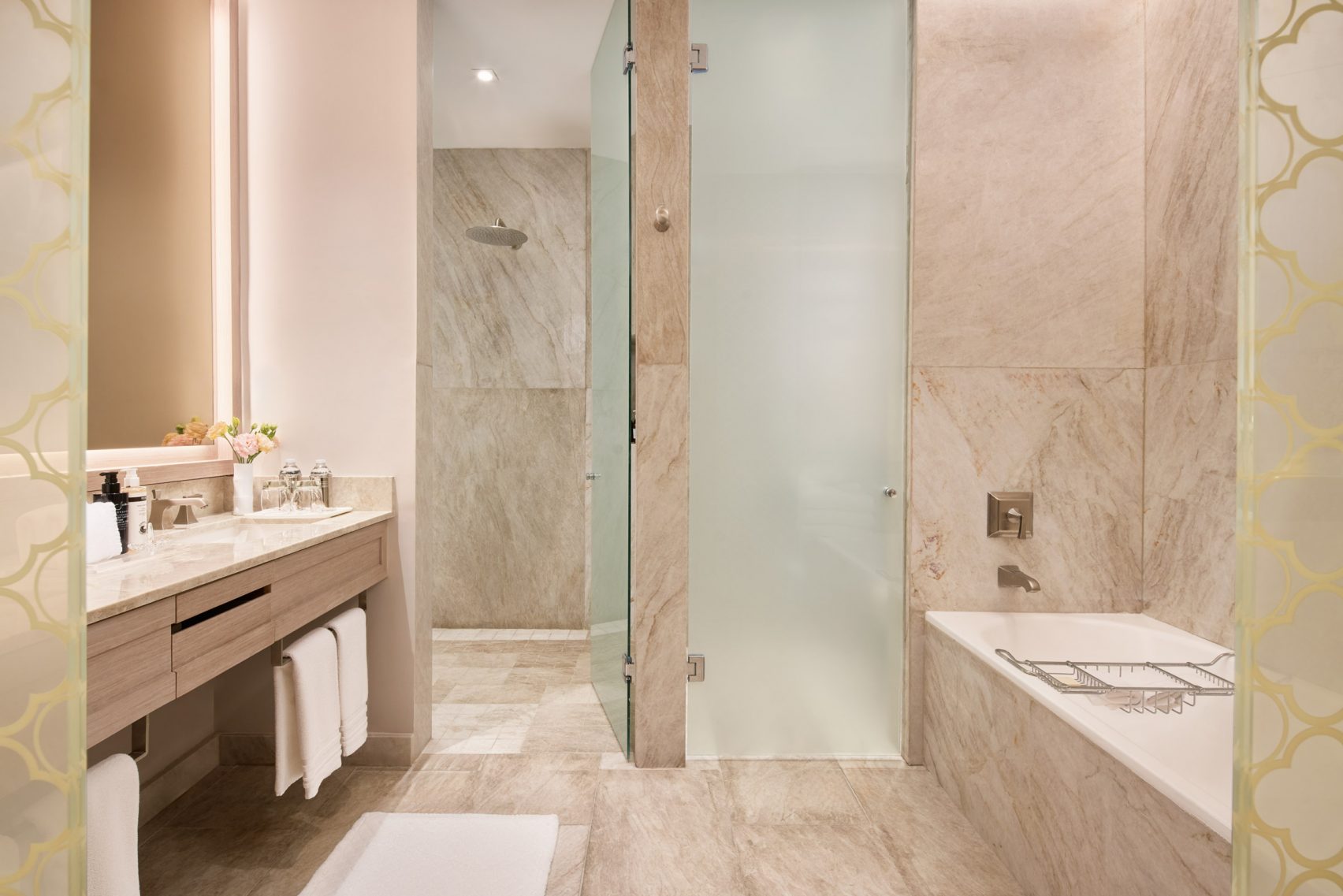
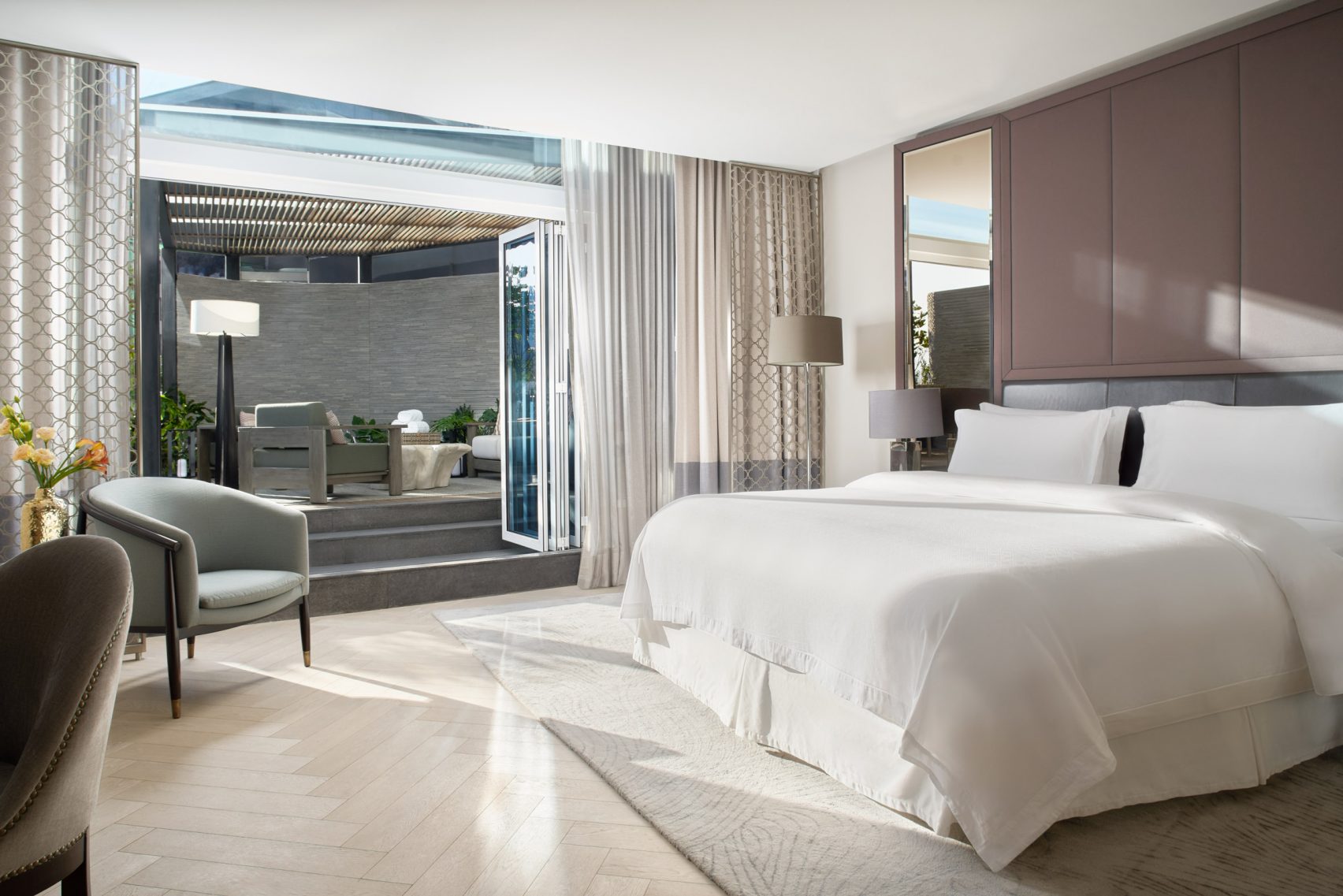
Images: St Regis Mexico City
Finally, find out more on ArchUp:

