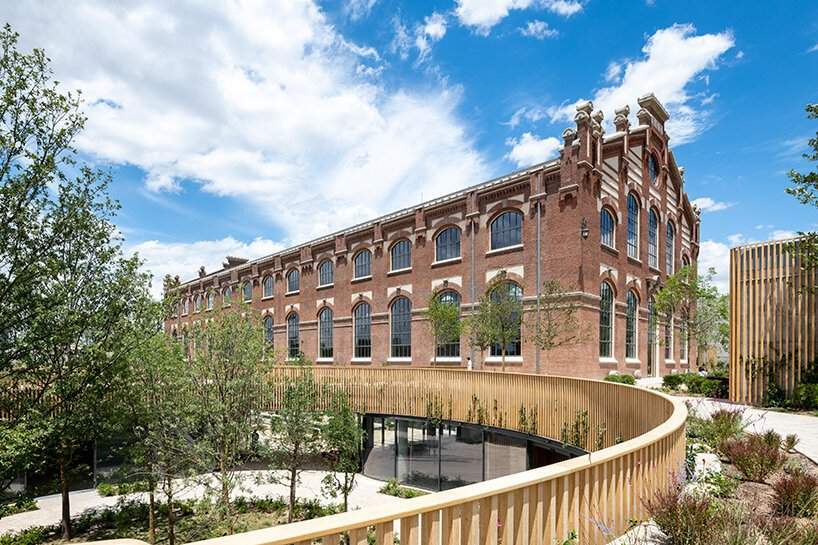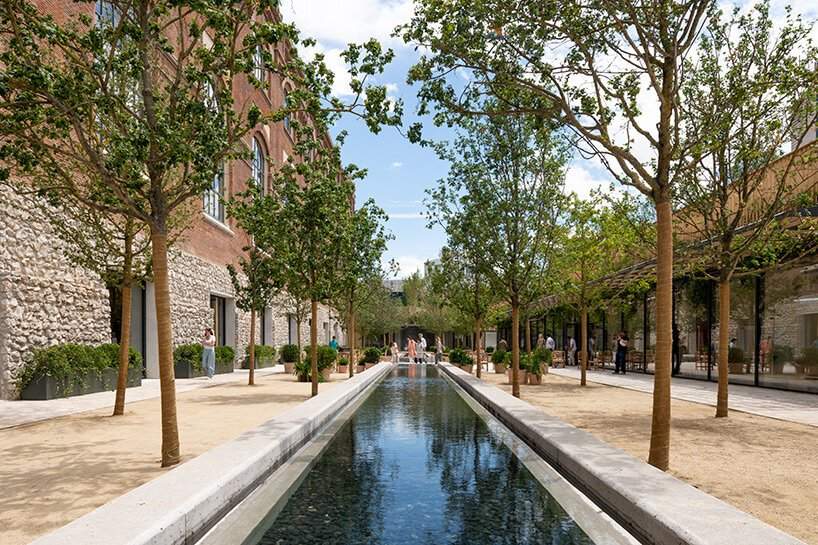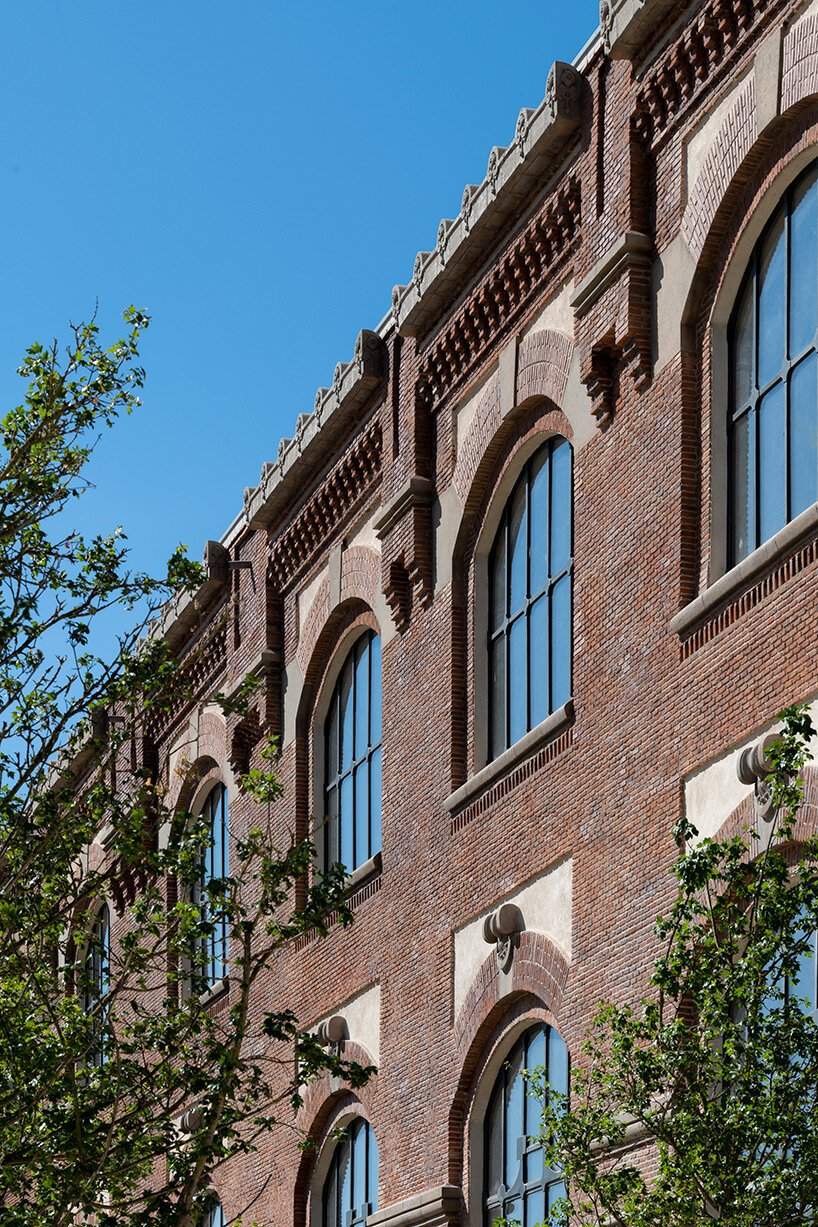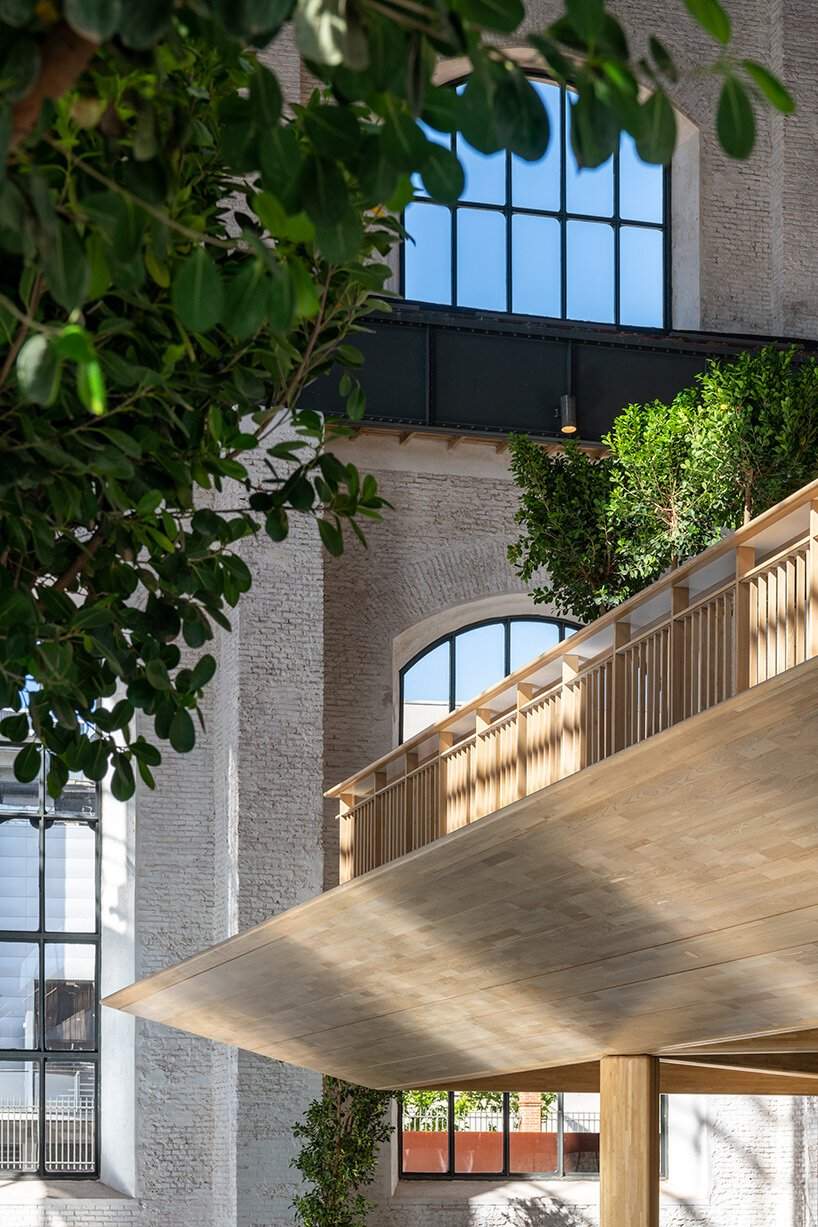foster + partners reveals ‘Ombú’ retrofit project in Madrid
Foster + Partners has installed a demountable timber structure within a disused gas plant in Madrid, Spain. Dubbed Ombú, the retrofit project breathes new life into the historic brick building from 1905, adding more than 10,000 sqm of new office space for Spanish infrastructure and energy company ACCIONA. Selectively preserving original elements and incorporating sustainable new solutions, the adaptive renovation serves as a striking example
of building reuse and neighborhood revitalization.

originally built in 1905 by Luis de Landecho, the brick building once supplied energy to the surrounding areas
all images courtesy Nigel Young / Foster + Partners
new demountable timber structure
The building, which was originally constructed in 1905 by architect Luis de Landecho, was used to provide power to the whole area. It was then left abandoned until ACCIONA bought it in 2017, preventing it from being demolished like other similar structures in the region. The existing load-bearing framework that supports the pitched steel trusses is still used to its full advantage. Meanwhile, the historic building envelope has also been preserved, thus saving almost 10,000 tonnes of original brick and lessening the environmental impact.
Inside the space, the British architecture firm has inserted a lightweight structure made from sustainably sourced timber from local forests which allows for spatial flexibility, while also integrating lighting, ventilation, and other services. More than 1,600 tonnes of CO2 will be saved by the timber construction, which is both recyclable and demountable. The interior is illuminated naturally by a central skylight, which minimizes the need for artificial lighting, and uses photovoltaic technologies embedded in the glazing to produce electricity.

Ombú’s environmental impact is compatible with the original 2°C aim of the Paris Agreement
verdant garden with outdoor working areas
Taking advantage of Madrid’s moderate climate, a new biophilic courtyard gives employees the opportunity to work comfortably outside. This newly designed garden has been landscaped with 350 trees and links to a sizable 12,400 sqm planted park that incorporates shaded areas for outdoor working and casual meetings. In order to limit water use, which will come from local sources, native species have been carefully chosen. By providing connections to the city’s rail and bus networks, Ombú has also been built to encourage employees to commute utilizing public transportation.
‘Ombú brings an industrial wasteland back to a new garden in the city. Madrid’s benign climate allows workspaces to be outside as well as inside, creating a flexible and desirable lifestyle. Natural materials are brought into the existing building, contributing to biophilic spaces that are good for wellbeing and productivity.’ says Norman Foster, Founder and Executive Chairman of Foster + Partners.

taking advantage of Madrid’s temperate climate, the new courtyard offers the option to comfortably work outdoors
1.0 Planet Ecological Footprint
According to Foster + Partners, Ombú has a 1.0 Planet Ecological Footprint, which means that the current capacity of the earth is able to absorb all of its carbon emissions. As a result, the Paris Agreement’s requirement for a balance between sources and sinks is met, and the environmental impact is consistent with the original +2°C target.
‘The design reduces embodied carbon by 25 percent when compared to a new build over the whole life of the project, while making allowances for future refurbishment. The operational energy is calculated to be 35 percent below normal expectations.’ the studio shares.

the historic building envelope has been retained to conserve tonnes of original brick and mitigate the environmental impact

the lightweight structure inserted inside the space is made from sustainably sourced timber from local forests

