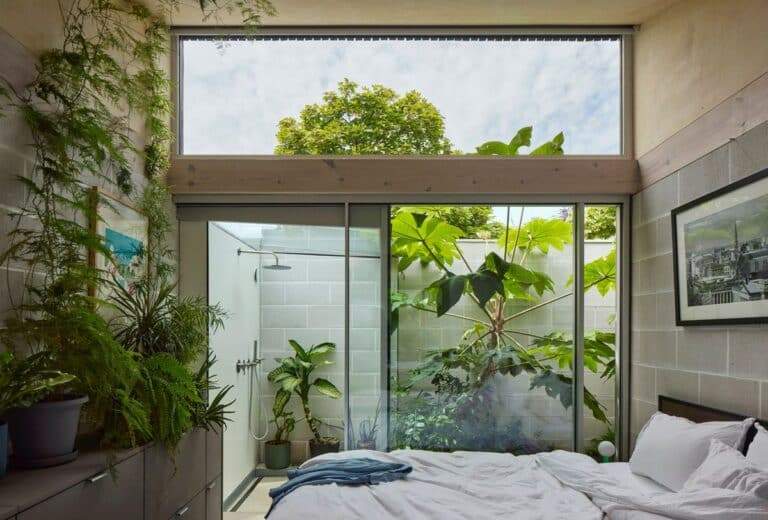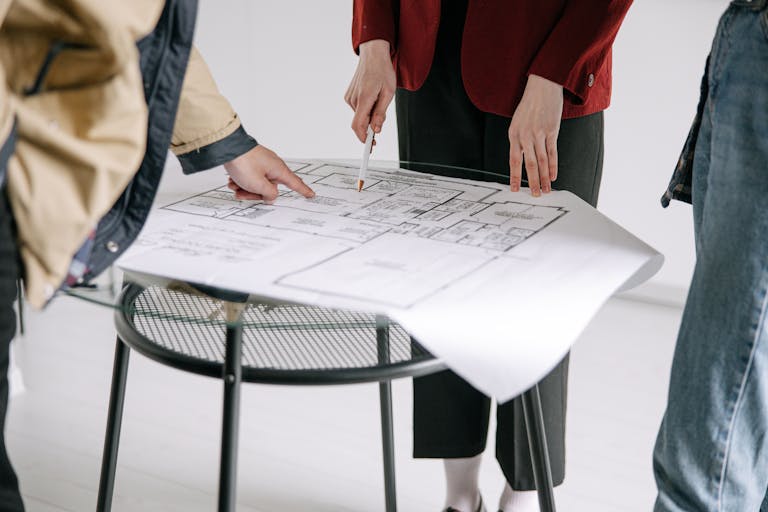Foster + Partners: Renaming and Expanding Horizons with Innovative Industrial Designs
New Plans from Ikea: A 2-Kilometer Store Away from the Traditional Maze Design
In an unconventional move announced on April 1st, Swedish furniture giant Ikea revealed plans to create a 2-kilometre-long store, a design that completely departs from the usual maze-like structure Ikea stores are known for. This announcement comes alongside news of Foster + Partners industrial design expansion.
The New Direction: Moving Away from the Traditional Design
Ikea stores are traditionally designed with a complex maze-like layout, forcing customers to navigate through multiple sections to reach the items they need. However, with the technological advancements in the world, particularly in digital maps and navigation apps, these older designs have become less suitable for consumers who prefer a simple and efficient experience.
Technology and Its Impact on the Shopping Experience
According to Ikea’s Head of Retail, “Toge Onko,” the use of digital maps and navigation apps has become quite common. He added that people are now less accustomed to traditional store navigation and prefer to use their smartphones to directly reach the areas they need.
Ikea’s Solution: A “Impossible to Get Lost” Store
In response to these shifts in consumer behavior, Ikea’s solution is to offer a store where getting lost is impossible. With the new design, customers will be able to easily find their products without the need to navigate through complex aisles.
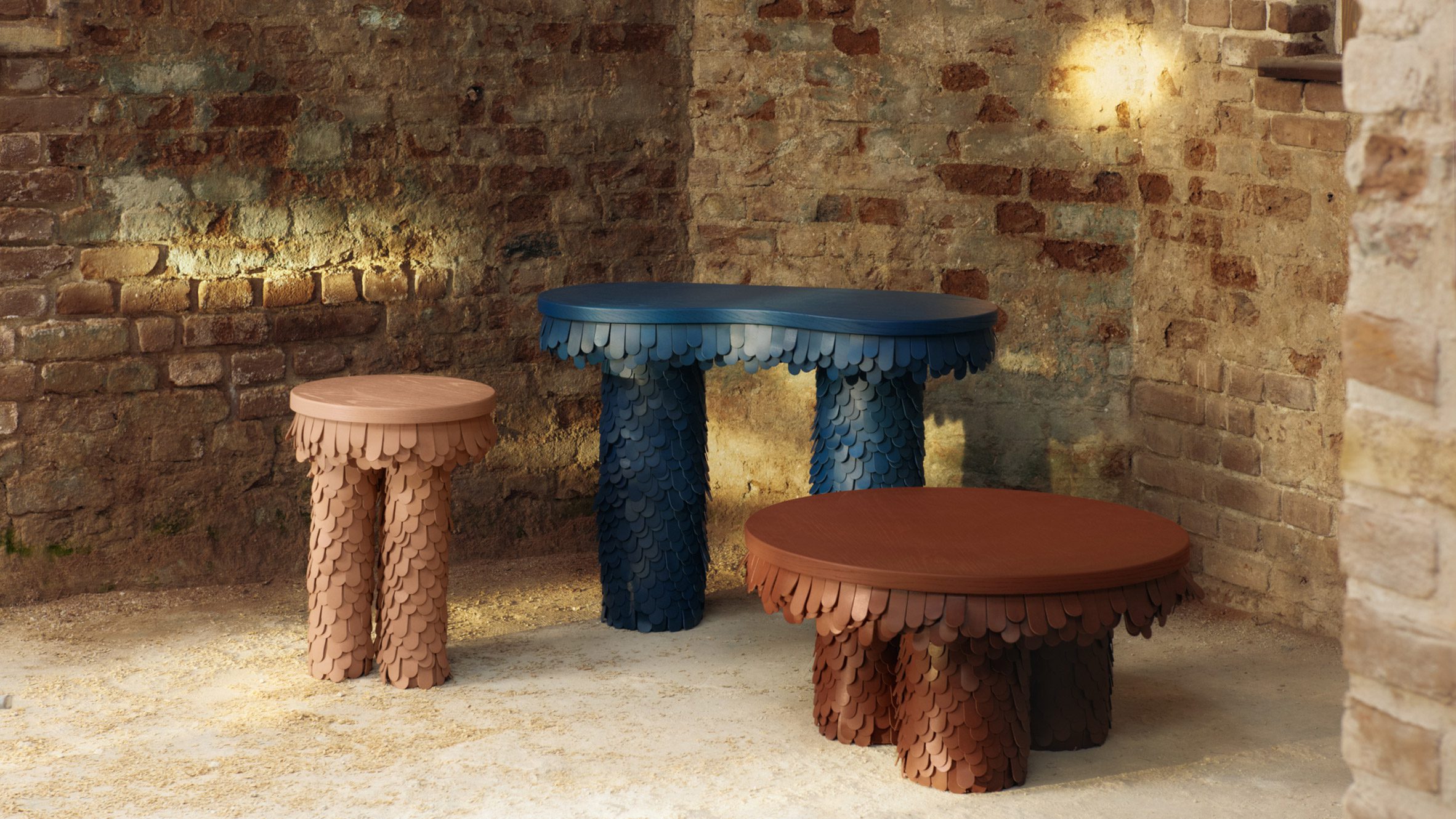
Review of Milan Design Week: 20 Installations and Exhibitions You Must See
Ahead of the upcoming Milan Design Week, Dezeen magazine has released a report on the top installations and exhibitions that attendees should not miss at this annual design event. The event features a collection of innovative designs from around the world, making it the perfect platform to showcase the latest trends in interior design and product design.
Seven Key Trends That Will Shape the Future of Interior Design
As part of preparations for this major event, Amy Frearson, the editor-in-chief at Dezeen, has highlighted seven key trends that are shaping the future of interior design. These trends include:
- AI-Driven Designs: How will artificial intelligence play an increasing role in the product design process?
- Living Furniture: Furniture that interacts with the environment and changes based on surrounding factors.
🔗 Read also:
What Does the Future Hold?
These trends indicate a significant shift in how products and furniture are designed. Artificial intelligence, for instance, will change the way we think about creating furniture pieces that interact intelligently with users or even with the environment itself. Meanwhile, living furniture opens up new possibilities for creating flexible and responsive living environments.
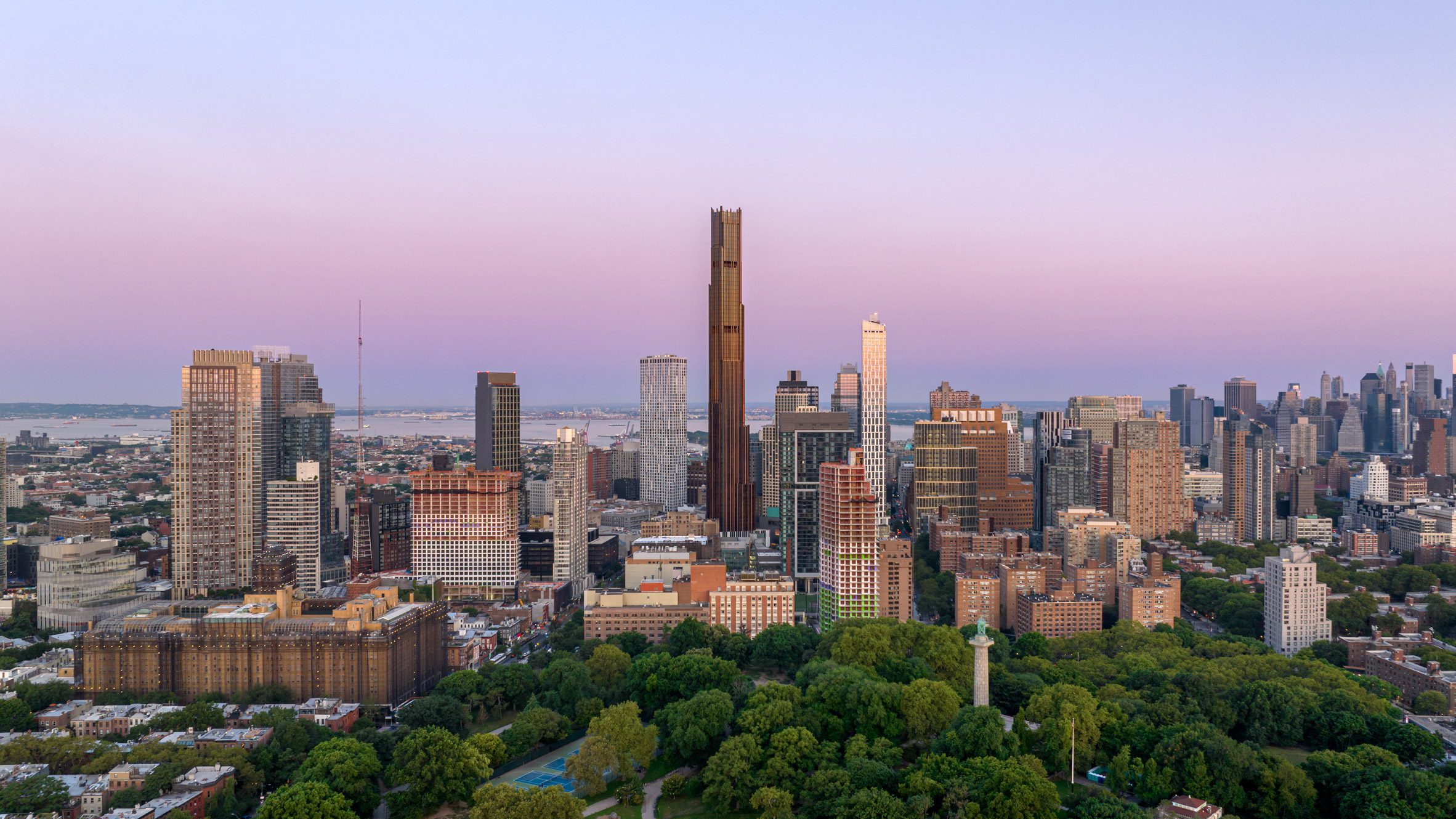
Glass Skyscrapers: Are They Still the Dominant Trend?
As part of Dezeen’s exploration of modern architectural trends, we’ve reviewed a collection of skyscrapers that continue the trend of using glass in construction. In a previous feature, we asked why glass continues to be used in skyscraper designs despite the challenges associated with it. Now, we highlight 10 contemporary skyscrapers built in the last decade, which integrate glass with other materials to create more diverse and balanced designs.
Contemporary Skyscrapers: A Balance Between Glass and Other Materials
While all of these skyscrapers feature almost entirely glass facades, they are not limited to just glass. They also incorporate substantial amounts of other materials such as metals and stone, adding layers of architectural diversity. This approach aims to address some of the practical and environmental challenges associated with using glass entirely, such as thermal insulation and maintenance difficulties.
The Modern Architectural Trend: The Use of Multiple Materials
In the past decade, there has been a shift in how glass is used as a primary element in skyscraper design, where it is now combined with other materials to achieve both practical and aesthetic benefits. For example, metals are used for frames to improve structural stability, while stone is sometimes incorporated to provide a classic touch that balances modernity with tradition.
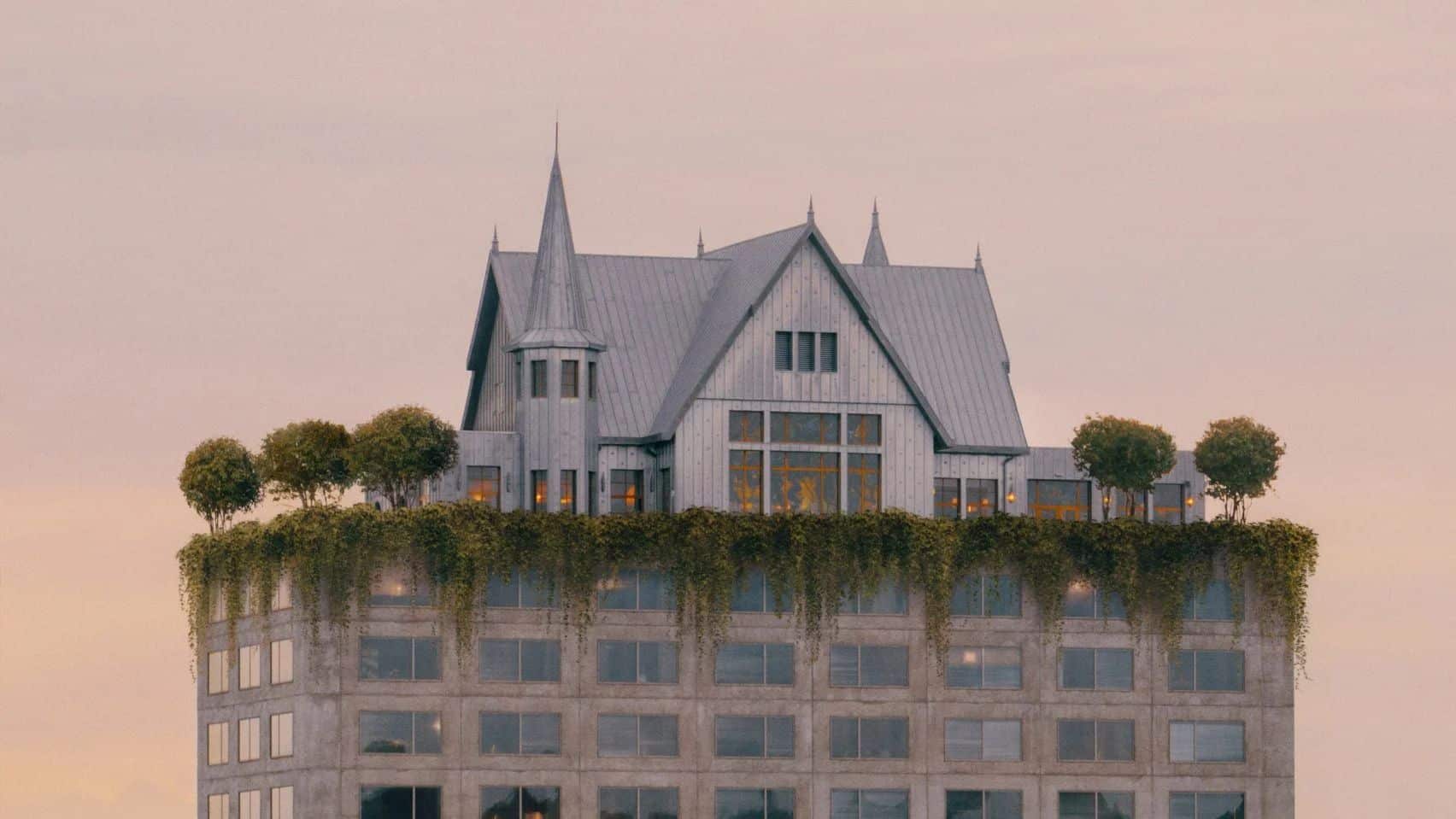
A Surreal Hotel in France: Designs that Combine Modernity and Fantasy
In a bold step toward architectural creativity, renowned French designer Philippe Starck has revealed the design for an unconventional hotel with a surrealistic character. Located in the French city of Metz, the hotel blends elements from both ancient and modern eras in an innovative and unique way.
Maison Heler: A Hotel Crowned with a 19th-Century Palace
The Maison Heler hotel consists of a modern tower with nine floors, a design that is hard to describe and relies on a contemporary style. What sets this hotel apart, however, is the palace atop the tower, a design inspired by the 19th century. This palace is meant to represent the fictional home of an imaginary owner named Manfred Heler.
The Surreal Trend in Architectural Design
The concept behind Maison Heler embodies the element of fantasy in architectural construction. The palace on top of the tower creates a paradox between the present and the past, combining the contemporary design of the tower with the classic style of the palace, symbolizing the wealth and history of bygone eras. This idea transforms the hotel into more than just a place to stay; it offers a unique visual experience that merges fantastical and historical worlds.
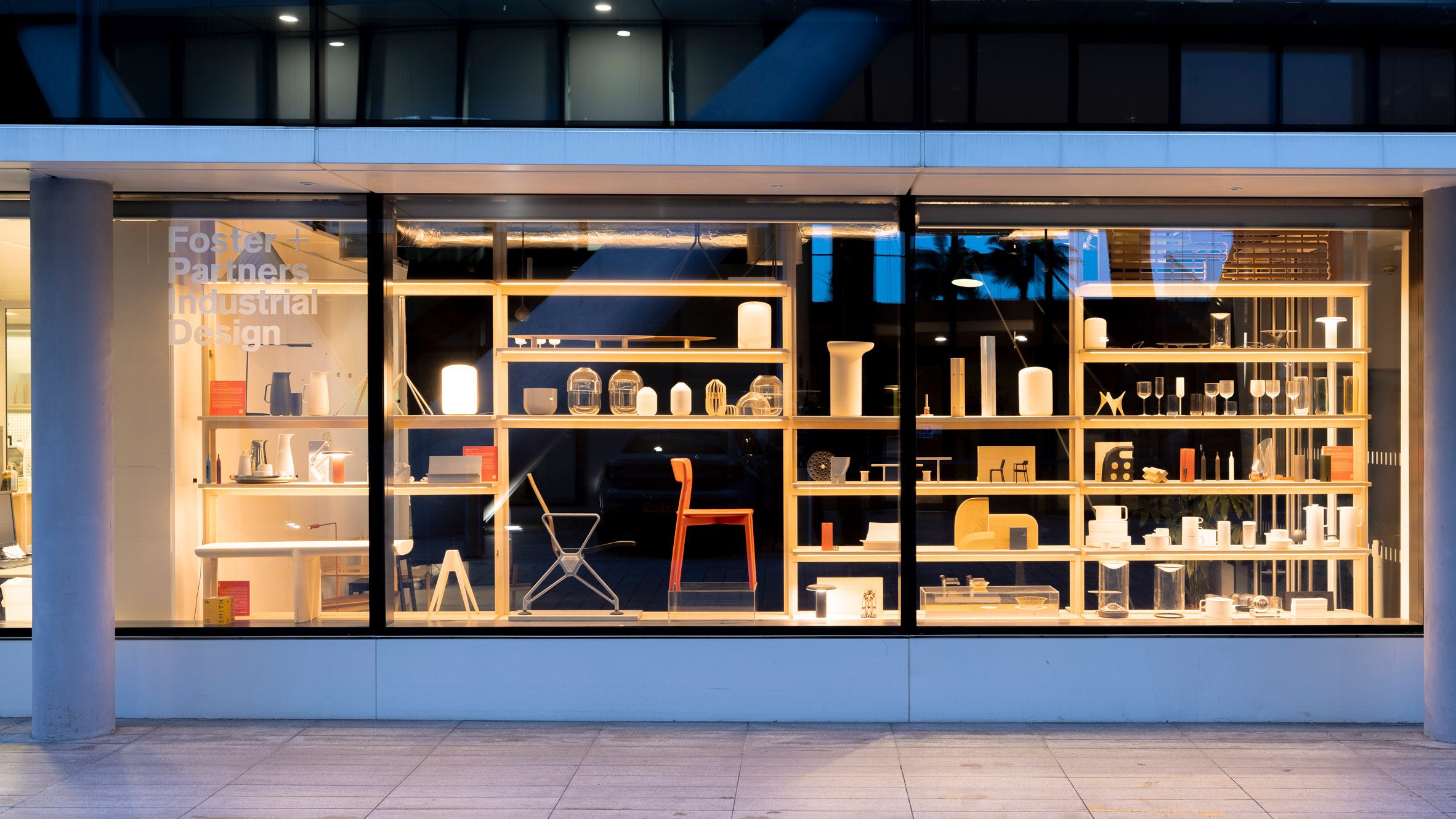
New Updates from Foster + Partners: A Change in Design Team Name and Future Plans
This week, we spoke with Mike Holland, Head of Industrial Design at Foster + Partners, who shared details about the recent decision to rename the design team to Foster + Partners Design Industrial Design. This move reflects the studio’s new direction and its expansion into the field of industrial design.
New Visual Identity: A Comprehensive Update of the Overall Look
Alongside the name change, Foster + Partners unveiled a new visual identity featuring a distinctive pentagonal design, symbolizing the studio’s continuous evolution in its vision. A dedicated website was also launched to showcase the team’s projects and future directions.
A Shift Towards Wearable Tools
In his conversation with Dezeen, Holland revealed the studio’s plans to design wearable tools, marking a new step in expanding Foster + Partners’ scope to include this emerging sector. These tools will be part of the studio’s vision to deliver innovative design solutions that meet the needs of users in the future.
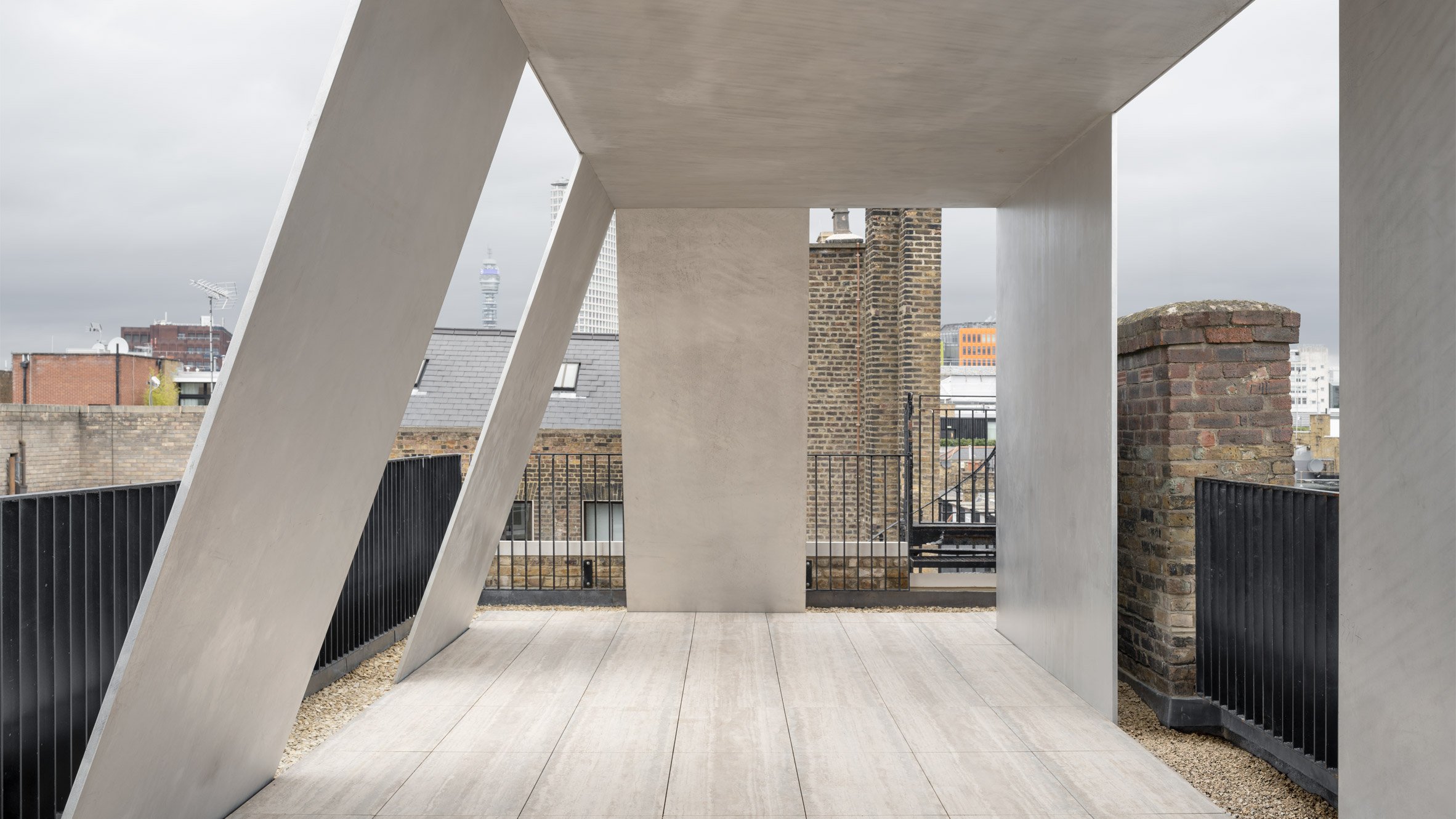
Foster + Partners: Renaming the Team and Expanding Their Scope
This week, we spoke with Mike Holland, Head of Industrial Design at Foster + Partners. During the conversation, Holland explained the studio’s decision to rename the design team to Foster + Partners Design Industrial Design, reflecting the studio’s focus on further specialization and innovation in the industrial design field.
New Visual Identity: Features of the Pentagonal Design
In addition to the name change, Foster + Partners revealed a new visual identity featuring a modern pentagonal design that represents the studio’s future vision. A dedicated website was also launched to showcase the team’s projects and future directions in the world of industrial design.
New Plans: Designing Wearable Tools
In the conversation with Dezeen, Holland shared Foster + Partners’ plans to expand their work to include designing wearable tools. This move indicates the studio’s desire to venture into the world of technology and personal innovation, with the potential for these tools to have a significant impact on how we use technology in our daily lives.




