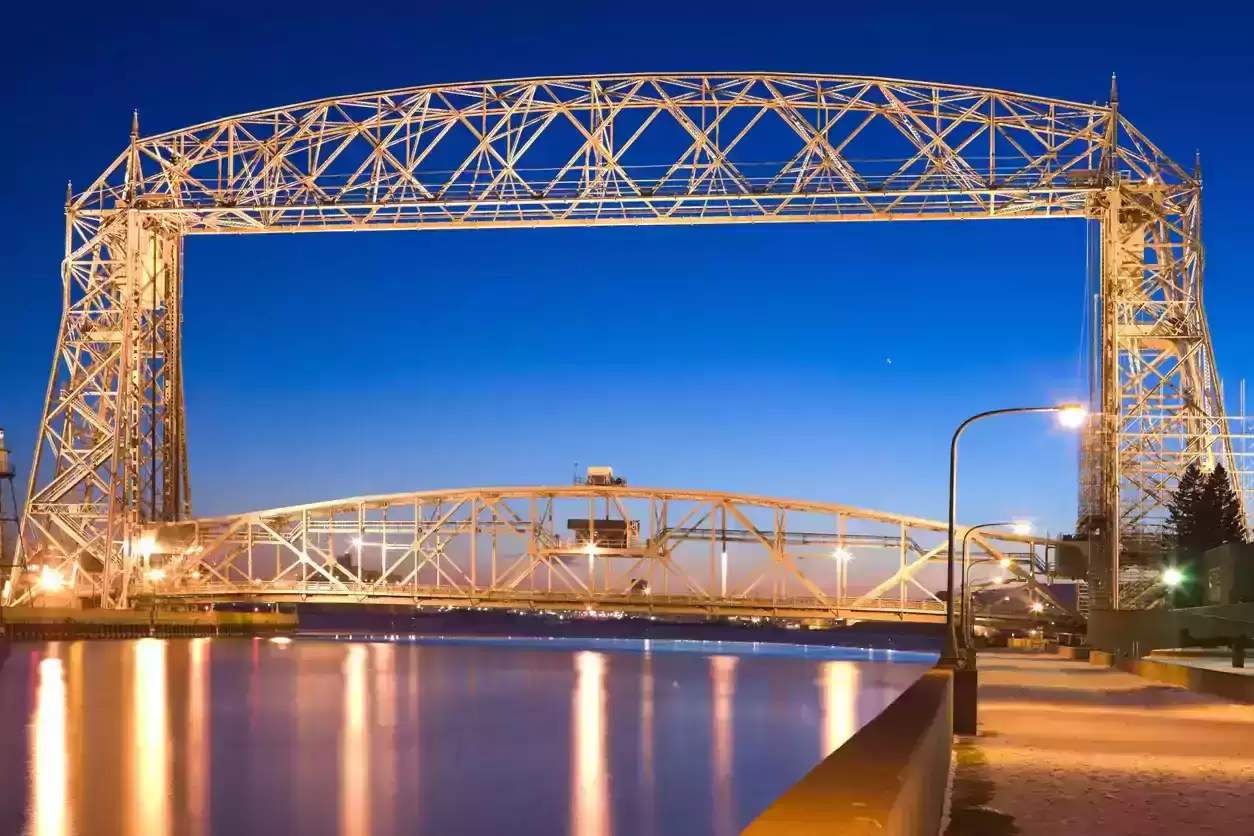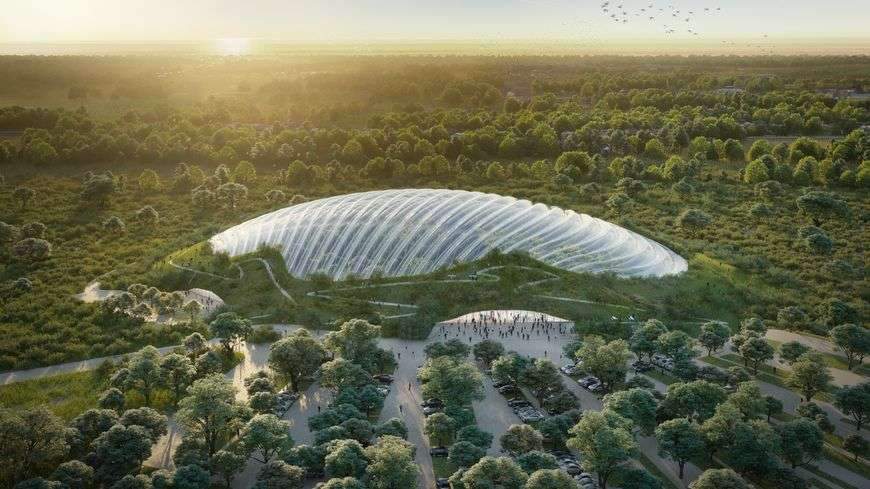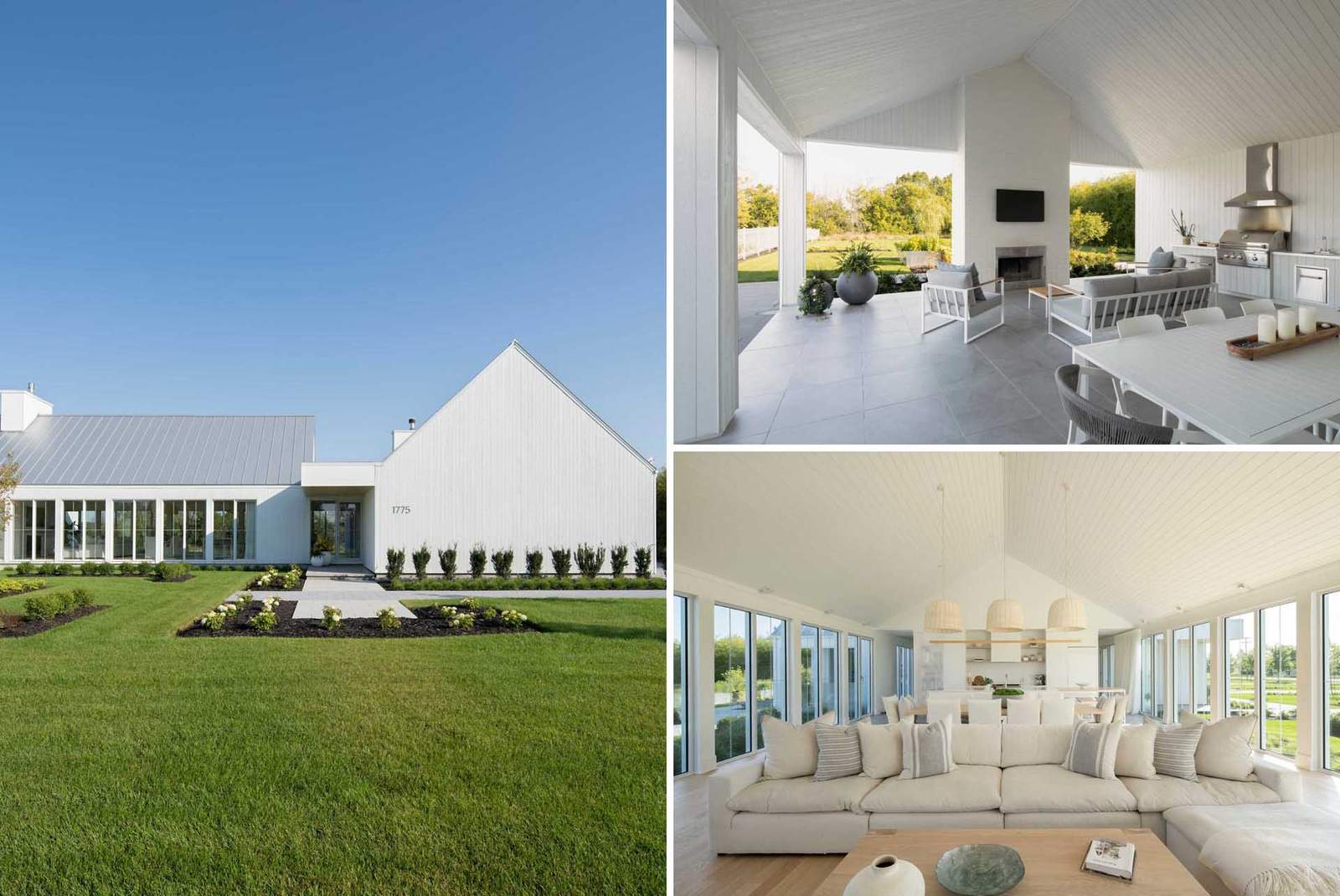Furla headquarters design with a green stepped roof in the hills of Chianti,
Italian architecture firm GEZA Architettura has designed the new headquarters of the spa company Furla FC Immobiliare in Tavarnelle Val di Pesa,
in the province of Florence, immersed in the region of Chianti, Italy.
Design Features
The building covers an area of 18,300 square metres,
and features an elongated roof that extends throughout the building and includes terraced green terraces,
where staff can walk, relax and look out over the area’s hills.
The terraces and green roofs cover a total of 1,200 square metres,
and Furla’s headquarters is named “Progetto Italia”.
Where the company combines industrial architecture and workspace with nature through the new headquarters,
the work environment, sustainability and the landscape are harmoniously designed.
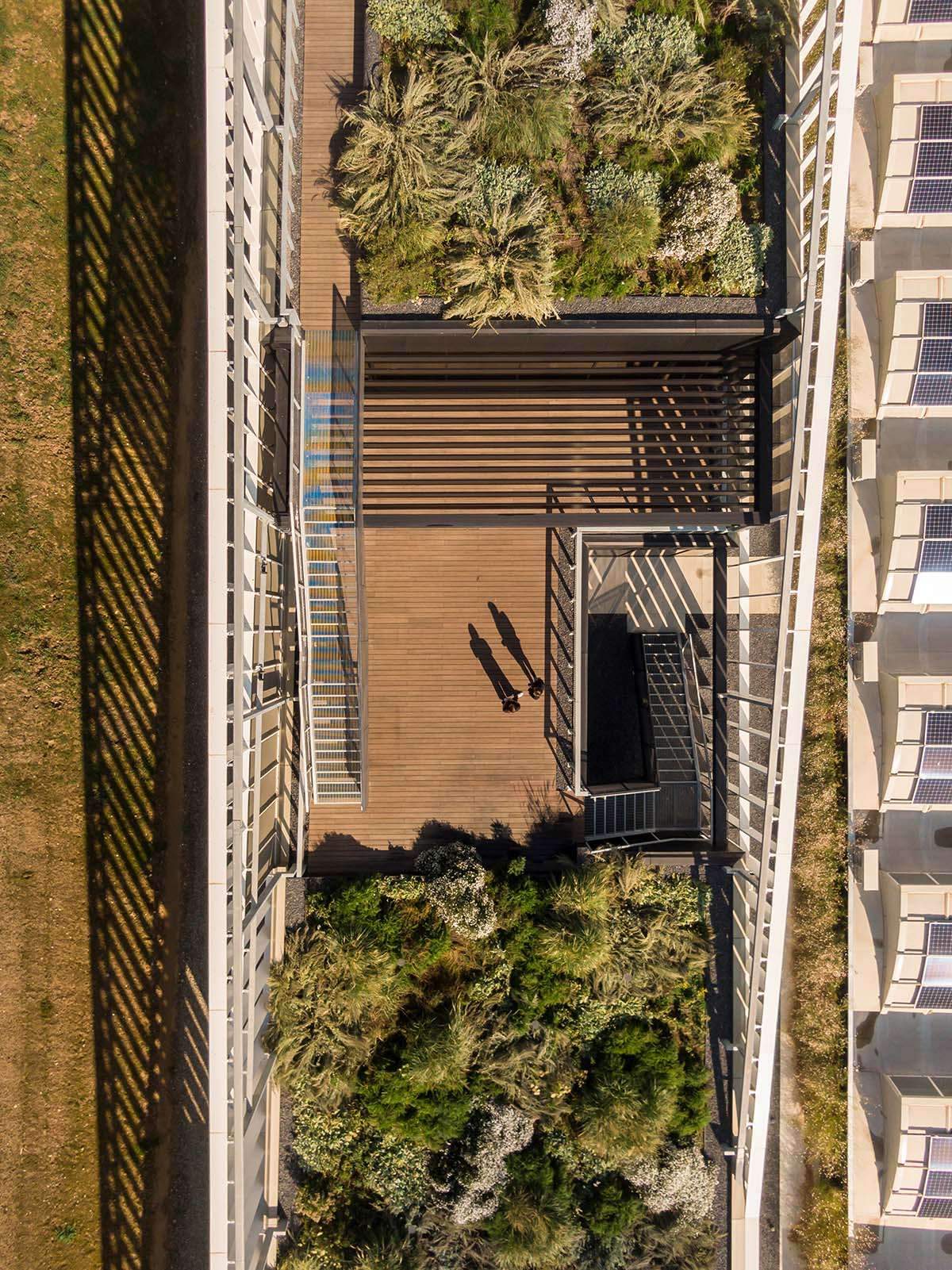
Design Location
The project is located in Tavarnelle Val di Pesa, in the province of Florence, immersed in the Chianti region of Italy.
The project design derives from a core theme: the incorporation of industrial architecture into the Italian landscape,
providing an opportunity to rethink the quality of the workspace.
The architects perfectly fuse architecture and nature, as these two components are blended along all directions.
This is to create a unique element where the design and landscape of Chianti – defined by hills,
heritage and agricultural areas – harmoniously continue.
Design shape
Furla plant covers an area of 42,000 square meters of soil, and consists of three main volumes;
one volume was used for offices, while two volumes were designed for laboratories and logistics.
The three volumes are designed to blend harmoniously into the surrounding landscape,
without too much contrast, where architecture and nature coexist in functional balance.
Furla headquarters design with a green stepped roof in the hills of Chianti
The design was inspired by the morphology of the site,
where morphology was truly taken into account, and enhanced by three basic elements: the corridor,
balconies and the Furla plaza – which define clear spaces around the building volumes.
Nature also crosses the boundary between indoors and outdoors, thanks to the system of patios and green roofs overlooking the wooded area.
The main entrance refers to the archetype of access to Villa Tosca,
a longitudinal row of cypress trees welcomes visitors and shows a path through.
This rhythm was repeated on the facade of the buildings using sunscreen filters.
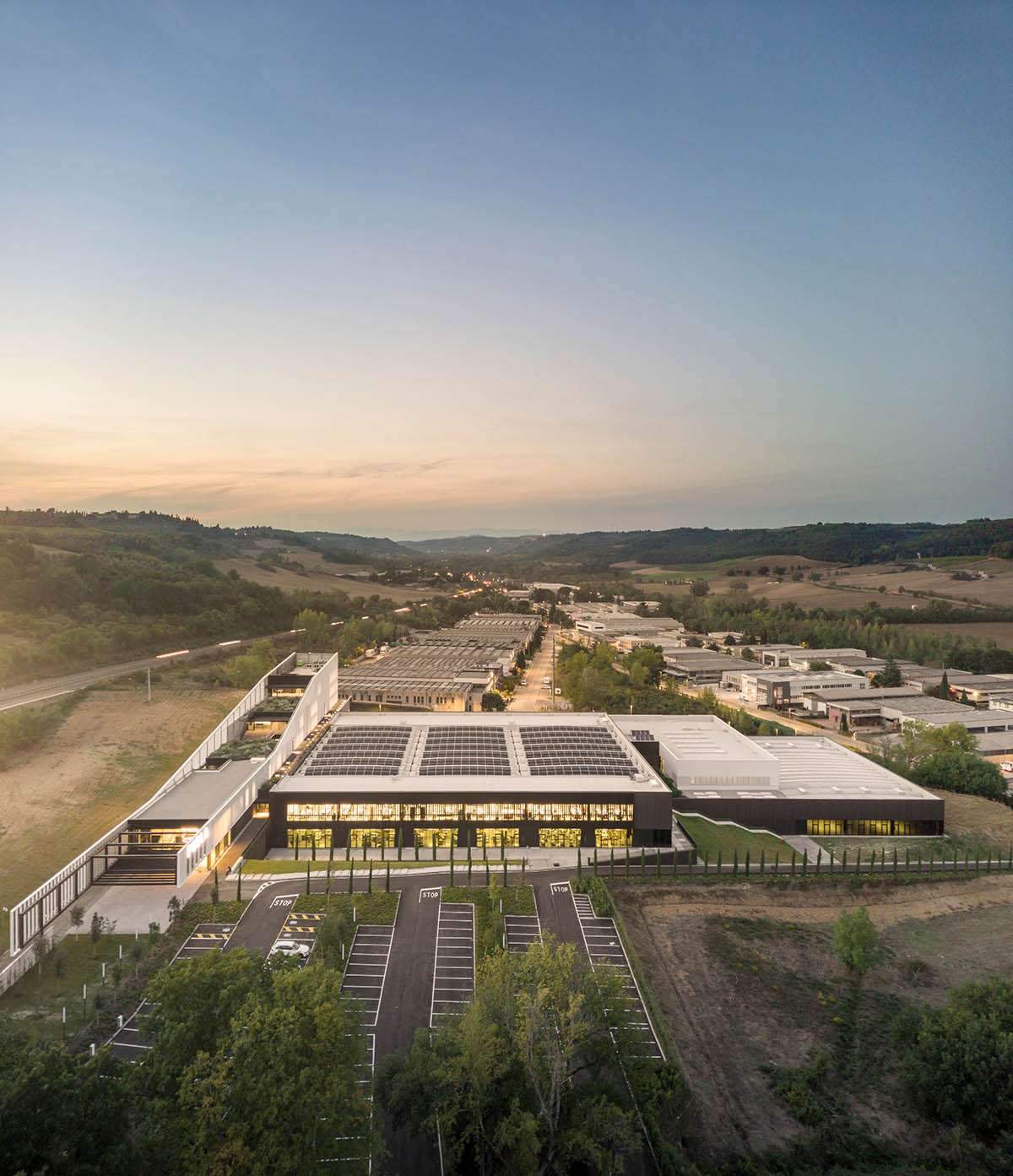
While the office entrance with a double height reception and a large outdoor hall became the point where the boundaries between architecture and landscape merge.
Furla headquarters design with a green stepped roof in the hills of Chianti
The interiors are designed with true planning flexibility,
and the organized sequence of offices is punctuated by green courtyards or relationship spaces.
Nature is also a prominent element, not only because of its beauty, in the hills of Chianti,
but also because it creates a pleasant environment once it is integrated into the building.
Courtyards, green coverings and natural light contribute to a more sustainable working environment,
where people can also relax and enjoy contact with nature.
Finally, sustainability has played a major role in this project,
which has been designed to align with best green energy practices.
For more architectural news


