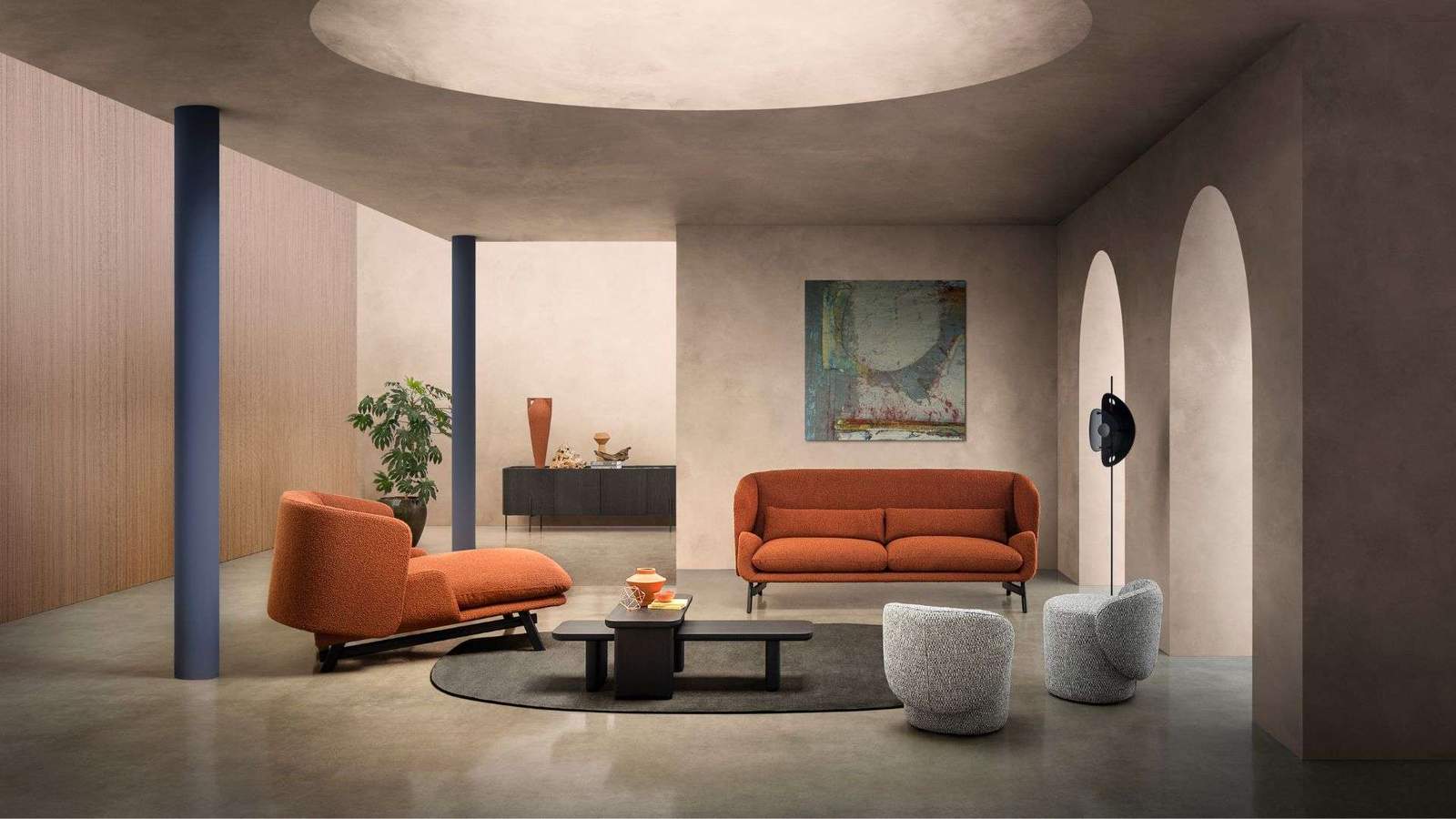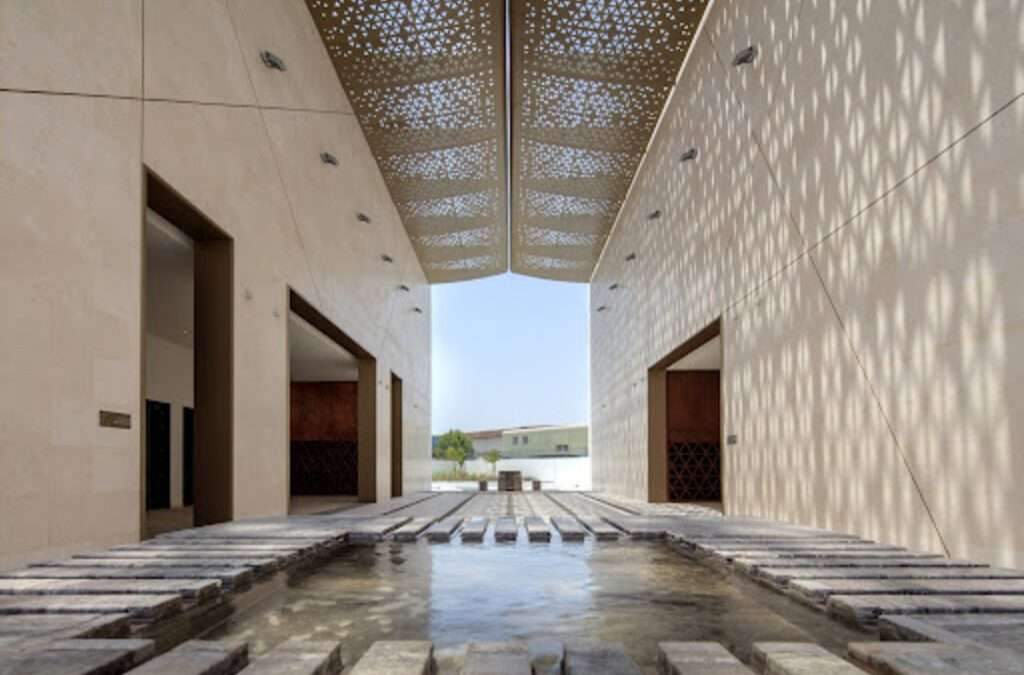Chicago Fire FC Stadium by Gensler to Anchor Ambitious ‘The 78’ Megadevelopment in Chicago
Global architecture firm Gensler has revealed its latest major commission — a 22,000-seat open-air stadium for Chicago Fire FC, set to become the centerpiece of the expansive The 78 megaproject in the South Loop district of Chicago. The design takes inspiration from the city’s historic industrial architecture and aligns with the modern vision of Major League Soccer’s growth, often referred to as MLS 3.0.
A Vision Rooted in History and Urban Revival
Developed by Related Midwest, the stadium is part of a 63-acre redevelopment of a long-unused rail yard located between Roosevelt Road and Chinatown, one of the last major undeveloped areas in central Chicago. The project is named “The 78,” referencing its position as a new addition to the city’s 77 historic community areas.
The stadium will act not only as a sports venue but also as a cultural anchor, integrating surrounding residential, office, and public spaces. According to Gensler, the structure is “informed by the historic warehouses that powered the city’s rise as an economic hub,” and aligns with the architectural ethos of the Chicago School of Architecture, drawing inspiration from iconic 1900s buildings like the Heyworth and Chicago Buildings.
Key Features of the Chicago Fire FC Stadium
- Capacity: 22,000 open-air seats
- Design Style: Industrial-inspired, featuring steel and brick
- Function: Primary home for Chicago Fire FC + multipurpose civic hub
- Architect: Gensler
- Developer: Related Midwest
- Completion Target: 2028
- Budget: $650 million (privately funded by Joe Mansueto)
The stadium’s symmetrical layout features a steel canopy that rises from volumes clad in brick and glass, embodying both the city’s legacy and modern needs. The main entrance, facing the Chicago River, presents a bold façade of dark metal and transparent glazing, emphasizing openness and accessibility.
Table 1: Stadium Overview
| Feature | Detail |
|---|---|
| Name | Chicago Fire FC Stadium |
| Location | South Loop, Chicago |
| Seating Capacity | 22,000 |
| Architect | Gensler |
| Developer | Related Midwest |
| Completion Date (Expected) | 2028 |
| Budget | $650 million |
| Usage | Soccer matches, public events |
What Makes This Project Stand Out
Gensler Principal Kirk Funkhouser described the stadium as a symbol of MLS 3.0, noting that the franchise expansion has created new architectural opportunities. The stadium is designed not just for spectatorship but for community engagement, with an elevated fan experience in mind.
“We design every space with an eye toward elevating the match day experience and look forward to delivering an exceptional venue that Chicagoans, players, coaches, and staff will enjoy for years to come,” said Funkhouser.
Beyond the matches, the stadium will be connected to a pedestrian streetscape, riverside parks, and public plazas. Renderings show multiple high- and mid-rise buildings around the stadium, indicating a dense urban core designed for round-the-clock activity.

Table 2: The 78 Masterplan – Key Inclusions
| Component | Included in Phase One? |
|---|---|
| Chicago Fire FC Stadium | ✅ Yes |
| Pedestrian Plaza | ✅ Yes |
| Riverwalk | ✅ Yes |
| Residential Towers | ⏳ Later Phases |
| Office Buildings | ⏳ Later Phases |
| Public Transportation Access | ✅ Yes |
Infrastructure and Accessibility
Though the stadium will be privately funded by the club’s owner Joe Mansueto, the site demands extensive public infrastructure upgrades, including water, sewage, and power lines.
The project is also working to improve mobility and accessibility. Related Midwest has committed to extending 13th Street, improving public transit connections, and utilizing existing parking garages to minimize traffic congestion.
A Decades-Old Dream Realized
This plot of land has long been the subject of speculative development. Previous plans included a new stadium for the Chicago White Sox, and SOM was engaged in a masterplan back in 2017. With construction now scheduled to begin in the coming years, this marks a historic moment for Chicago’s urban development.
✦ ArchUp Editorial Insight
The Chicago Fire FC Stadium exemplifies the next generation of urban sports architecture. Beyond being a place for football matches, it reimagines the stadium as a mixed-use civic anchor within a dense, walkable environment. Its industrial elegance and thoughtful placement speak to Gensler’s expertise in contextual design.
However, the success of this stadium will hinge on whether the surrounding phases of The 78 materialize as envisioned. Without the full integration of parks, plazas, and residential vitality, the stadium risks becoming an isolated icon rather than a community engine. Still, the ambition is evident, and if fully realized, this project could become a case study in urban stadium integration.

Explore More with ArchUp
ArchUp documents the evolving profession of architects worldwide, from career insights and research to project profiles and industry news.
Our editorial team publishes global salary trends, career advice, and opportunities for emerging talents.
Learn more on our About page or Contact us to collaborate.








https://www.facebook.com/100131489058539_725171090103096
https://www.instagram.com/p/DLbTfpyoPY_/
https://www.linkedin.com/feed/update/urn:li:share:7344542578526060544
https://archupnet.tumblr.com/post/787559645257596928
https://mastodon.social/users/Archup/statuses/114758478377820759