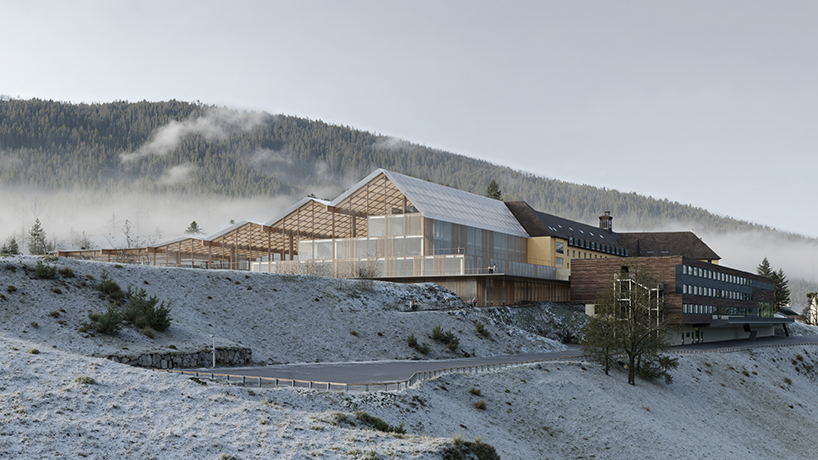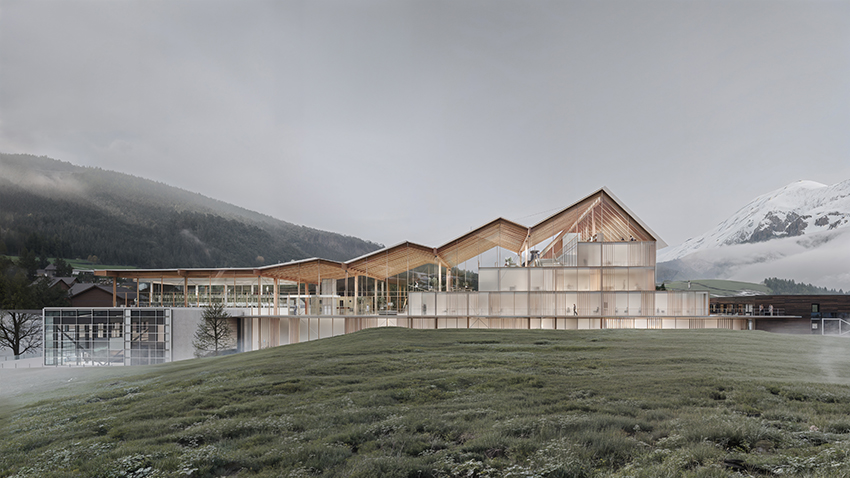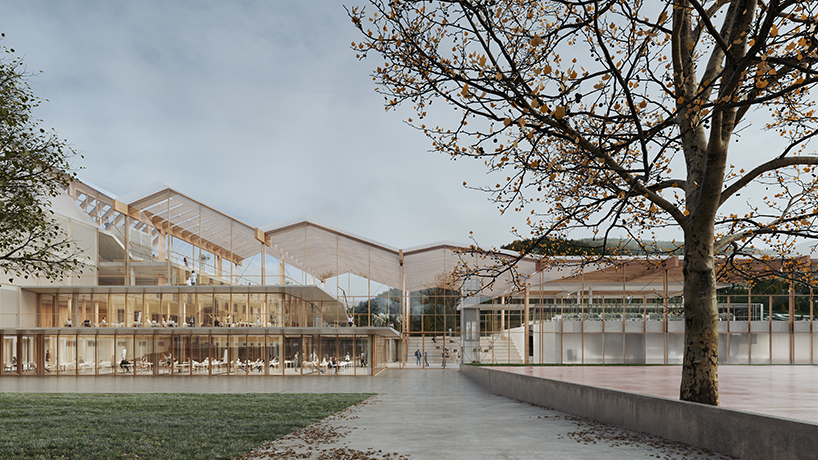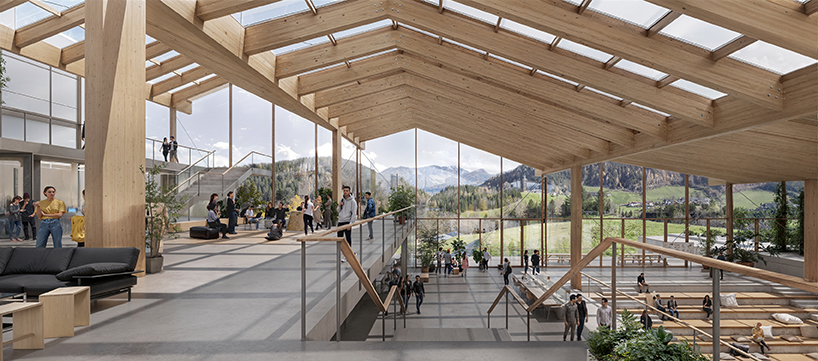Georges Batzios Architects Unifies Austrian Agricultural College with Innovative Stepped Terraces
Revitalizing Raumberg 38: A Harmonious Blend of Tradition and Modernity
Nestled in the picturesque valley of Styria, Austria, Raumberg 38 is a prestigious agricultural college that has long been a hub for education and innovation. However, as the institution expanded over the years, its architectural cohesion suffered, resulting in a disjointed campus with mismatched extensions. Recognizing this challenge, Georges Batzios Architects seized the opportunity to transform the campus into a unified, functional, and aesthetically harmonious space—one that respects its historic roots while embracing sustainable, forward-thinking design.
The Challenge: A Heterogeneous Campus in Need of Unity
Originally, Raumberg 38’s historic building stood as a singular landmark. However, subsequent additions created a fragmented environment, disrupting both visual continuity and functional flow. The architects’ mission was clear:
- Reconnect the campus physically and visually.
- Enhance interaction between students and faculty.
- Integrate sustainable design principles for long-term viability.
Their solution? A bold yet organic architectural intervention that introduces stepped terraces, transparent spaces, and biophilic elements, ensuring a seamless transition between old and new.

Design Philosophy: Bridging Academic Knowledge and Cognitive Interaction
Georges Batzios Architects approached the project with a dual-concept framework:
1. The Pyramid of Academic Knowledge
This section houses the core functional spaces required for an educational institution, including:
- Air-conditioned classrooms for focused learning
- Workshops and labs for hands-on agricultural training
- Administrative offices for streamlined operations
Designed for efficiency, this zone ensures that traditional academic needs are met while maintaining a connection to the broader campus ecosystem.
2. The Attic of Cognitive Interaction
More than just a building, this space acts as a social and intellectual incubator. Key features include:
- Semi-conditioned public terraces that encourage spontaneous discussions
- Multi-level break areas fostering interdisciplinary exchange
- Natural lighting and mountain views to inspire creativity
By blending structured education with organic interaction, the design promotes holistic learning—where students don’t just absorb knowledge but engage with it dynamically.

Architectural Highlights: A Campus Designed for Connection
Seamless Integration with Nature
- Floor-to-ceiling glazing ensures abundant natural light and uninterrupted valley views.
- Stepped terraces extend the learning environment outdoors, reinforcing the college’s agricultural ethos.
- Hydroponic tower garden on the existing workshop roof, linked via a dedicated elevator, merges sustainability with functionality.
Flexible, Transparent Spaces
- Adjustable glass partitions allow spaces to transform based on needs—from closed classrooms to open collaborative zones.
- Centralized circulation hubs showcase teaching materials as interactive exhibits, turning corridors into learning tools.
Sustainable & Cost-Effective Construction
- Lightweight timber roof reduces material use while providing biophilic benefits.
- Local materials and standardized grids minimize carbon footprint and simplify fabrication.
- Strategic thermal zoning ensures energy efficiency, with gradual transitions between indoor and outdoor climates.

Why This Design Matters for the Future of Education
Georges Batzios Architects’ vision goes beyond aesthetics—it redefines how educational spaces function:
Encourages Collaboration – Open terraces and flexible layouts break down barriers between disciplines.
Strengthens Environmental Awareness – Sustainable materials and green integrations align with agricultural studies.
Preserves Heritage While Innovating – The design respects the historic core while introducing modern efficiency.
A Sustainable Architectural Legacy for Future Generations
The impact of the new design for Raumberg 38 extends beyond improving educational functions—it sets new sustainability standards for academic projects. By using local building materials and energy-efficient technologies, this project becomes a benchmark for universities worldwide. The green terraces and open communal spaces not only reduce the carbon footprint but also provide a vibrant learning environment that mirrors the agricultural ecosystems students study. This harmony between construction and nature transforms the college into a living laboratory for sustainability, where students learn modern farming principles in a space that embodies the very values they’re taught.
A Vision for the Future of Agricultural Education
Georges Batzios’ project represents a radical shift in how institutions specializing in agricultural sciences are designed. Instead of traditional enclosed classrooms, the new campus offers dynamic learning spaces that interact with the natural surroundings. This approach not only enriches the educational experience but also prepares a new generation of agricultural engineers capable of innovating and adapting to future challenges. The smart design, blending heritage and modernity, lays the foundation for a revolution in agricultural education, where the buildings themselves become teaching tools that foster environmental awareness and scientific creativity.
Final Thoughts: A Blueprint for Future Educational Architecture
The transformation of Raumberg 38 stands as a testament to how thoughtful architecture can enhance learning. By unifying disjointed structures, prioritizing human interaction, and embedding eco-conscious principles, Georges Batzios Architects has created more than just a building—they’ve crafted an educational ecosystem ready for the challenges of tomorrow.
Catch up on the latest projects, trends, and bold ideas in the world of “architectural” content on ArchUp.








