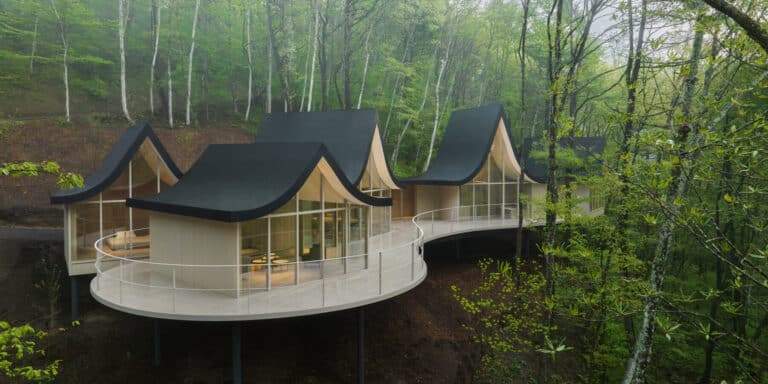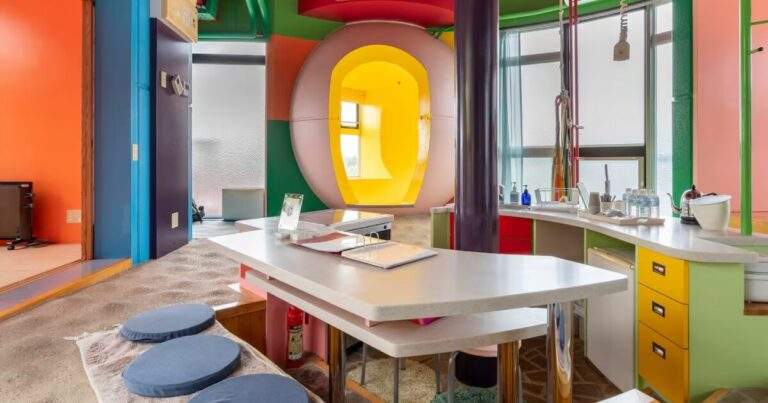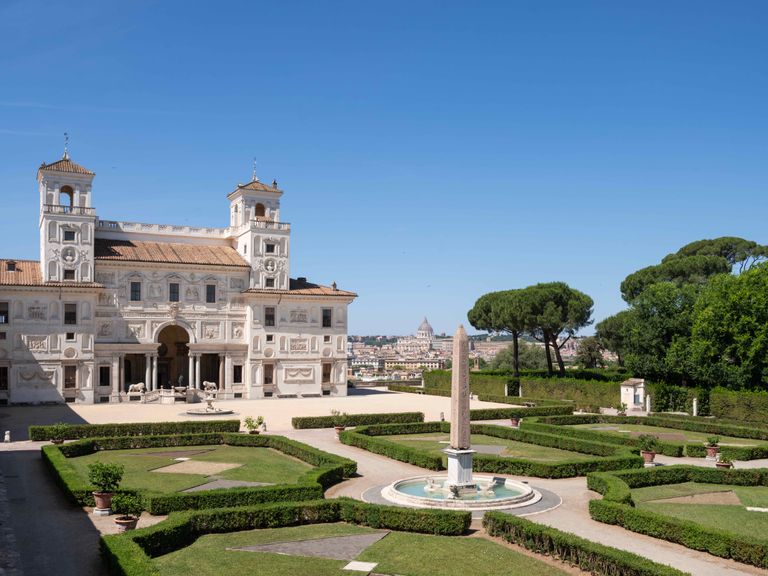Georgetown’s McCourt School Building: A Landmark in Policy Architecture
The McCourt School building design by Robert A.M. Stern Architects (RAMSA) presents a thoughtful blend of institutional gravitas, human-centric spaces, and ecological sensitivity. Opened in 2024 for Georgetown University’s McCourt School of Public Policy, this 150,000 ft² (13,935 m²) aluminium‑clad academic facility sits at the vibrant intersection of campus life and downtown Washington DC. The building channels civic poise, encourages daily interaction, and weaves nature and community through its architecture.
Balancing Campus Identity with Urban Context
RAMSA faced the challenge of fitting a modern academic building into two contrasting but overlapping urban fabrics: Georgetown’s transitional Capitol Campus and downtown DC’s historic streets. Partner Graham Wyatt of RAMSA noted the structure “reads like an extension of the Capitol Campus, while also animating the pedestrian experience.” To achieve this, the design employs:
- Cast stone base: Connects visually to adjacent Georgetown Law Center structures.
- Recessed full-height glass facades: Offer transparency and engage pedestrian views.
- Aluminium plate exterior with vertical fins and brise‑soleil: Reflect sunlight and control heat gain.
This calibrated mixture of visual weight, transparency, and environmental cues ensures the building is both contextual and civic in scale.

A Social Spine: The Travelling Staircase
At the heart of the McCourt School building design is the travelling staircase—a continuous, spiral white bannister weaving through every floor level. This staircase isn’t merely functional; it’s active architecture, linking:
- Common spaces and lounges
- 20 classrooms
- Offices
- A 400‑seat auditorium
By doing so, it compels faculty, students, and visitors to traverse shared zones before reaching private areas, organically encouraging collaboration and breaking down silos.
Art and Ecology: Maya Lin’s Interactive Installations
Maya Lin’s Mapping Our Place in the World integrates seamlessly with RAMSA’s architecture:
- “Weather Birds” pendants: Organic pendant lamps change color in response to real‑time weather, hung above the main commons.
- Sound environment: Directional speakers play natural soundscapes of wetlands, rivers, forests, and grasslands along the staircase.
- Sky Garden terrace: Features elliptical reflecting pools, native flora, darker wood paneling, bronze trim, and a ceiling of green glass marbles depicting the Potomac watershed from above.
These elements make the building not just a policy academy but a living ecosystem where nature, art, and scholarship converse.

Material and Spatial Palette
The McCourt School building design employs refined materials that control light and inspire identity:
| Element | Description |
|---|---|
| Base Materials | Cast stone referencing campus context |
| Façade | Aluminium plate with vertical fins and brise-soleil in A‑B rhythm |
| Interiors | White oak paneling; terrazzo floors with mother‑of‑pearl aggregates |
| Light Touches | Organic light fixtures and natural acoustic elements by Maya Lin |
| Roof Terrace | Native plantings; reflecting pools; environmental art installation |
The palette underscores scholarly tradition through stone and wood, while aluminum and glass signal transparency, adaptability, and modern policy discourse.
Table: Functional Breakdown of the McCourt School Building
| Function | Area/Element |
|---|---|
| Classrooms | 20 mid-size teaching spaces |
| Auditorium | 400 seats, flexible staging |
| Offices | Faculty and administration |
| Commons & Lounges | Central spaces connected by traveling staircase |
| Sky Garden Terrace | 280-seat outdoor terrace with plantings |
| Art Installations | Hanging lighting, soundscape, watershed art |
Navigating the Public Realm
The building’s street-level design extends public space:
- Transparent façades enliven sidewalks.
- A pierced podium anchors campus context.
- Interiors are accessible and inviting—intentionally avoiding fortress-like academic rigidity.
The McCourt School building design stands as a beacon of civic-minded institutional architecture, where openness and sculptural presence meet pedagogy and policy.

✦ ArchUp Editorial Insight
RAMSA’s McCourt School building design transforms a policy school into a public forum within architecture, shifting away from siloed academic structures toward open, civic-oriented environments. Kangaroo transparency, staircase-driven gathering zones, and Maya Lin’s ecological artistry create a building that teaches through its spatial program and environmental integration. It raises important questions: can architecture foster daily policy discourse and environmental awareness, beyond classrooms and lectures? This project illustrates a pathway toward holistic academic architecture—balanced, interactive, and forward‑looking.
Explore More with ArchUp
ArchUp documents the evolving profession of architects worldwide, from career insights and research to project profiles and industry news.
Our editorial team publishes global salary trends, career advice, and opportunities for emerging talents.
Learn more on our about page or contact us to collaborate.
The photography is by Francis Dzikowski.







