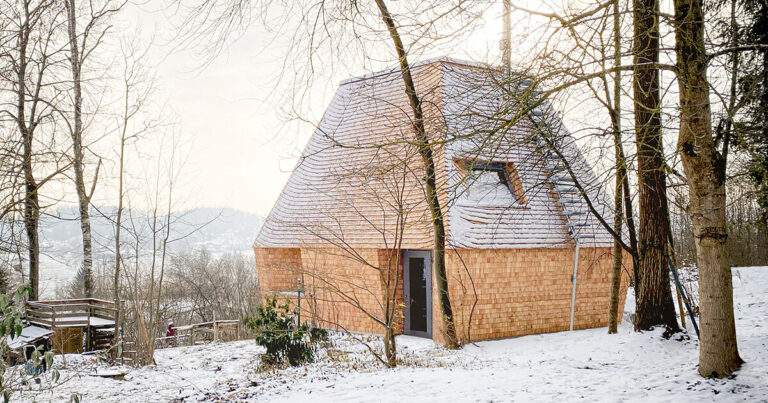Grand Palais Restoration by Chatillon Architectes: A New Era for a Parisian Landmark
In a monumental transformation that blends history with contemporary utility, French architecture studio Chatillon Architectes has completed the final phase of the restoration of the Grand Palais on the Champs-Élysées in Paris. This cultural landmark, originally constructed for the 1900 Paris Universal Exhibition, is now fully reopened and prepared to serve as the temporary home for Centre Pompidou while the latter undergoes its own renovations.
The 77,000-square-metre Beaux-Arts masterpiece, known for its monumental glass nave, has not only been restored structurally but reimagined for modern cultural engagement. The Grand Palais restoration by Chatillon Architectes stands as a testament to the studio’s nuanced approach to historical preservation and adaptive reuse.
For anyone looking for a reliable and up-to-date architectural resource, ArchUp offers fresh content covering projects, design, and competitions.
A Four-Year Masterplan of Architectural Recovery
The latest phase, culminating in 2025, follows the 2024 unveiling of the iconic nave — the Grand Palais’ expansive glass-roofed atrium. This second phase saw the reopening of the building’s full interior and the introduction of modern cultural infrastructure.
Chatillon Architectes founder Francois Chatillon described this effort as “knitting the vast building back together,” allowing visitors to rediscover formerly inaccessible or overlooked spaces. This unification has reinstated views and circulation paths that had been lost since the 1937 renovations.
| Key Elements | Details |
|---|---|
| Location | Champs-Élysées, Paris, France |
| Area | 77,000 m² |
| Style | Beaux-Arts |
| Original Completion | 1900 |
| Restoration Period | 2020–2025 |
| Architects | Chatillon Architectes |
| New Tenants | Centre Pompidou |
| Accessibility Increase | +140% public access |


Restoring Beauty and Usability
A key focus of the restoration was reconnecting the internal spaces, notably by reopening the Grand Palais’ central axis and restoring its three main exhibition halls, including the nave. This move not only improves circulation but revives the building’s original spatial logic.
The team also undertook a detailed revival of the building’s ornamental features, including:
- 150 restored windows
- Rebuilt staircases and viewing balconies
- Removed non-original dividing walls
- Introduced 40 new elevators to complement 30 historic staircases
This approach balances conservation with modernization. The result is a building that feels both historically intact and functionally relevant.
Centre Pompidou’s Temporary Home and Flexible Gallery Design
With the Centre Pompidou temporarily occupying several galleries, the need for modular and flexible exhibition spaces became paramount. Chatillon Architectes designed these with adaptability in mind, enabling diverse cultural institutions to imprint their identity within the space.
Already, visitors can witness installations like “Fun Palace” — a pink textile structure by Studio Ossidiana — that reflects the gallery’s experimental ethos.
“We restored the galleries so that they would last through time while meeting the needs of various cultural institutions,” said Francois Chatillon.

Public Engagement and New Amenities
To further enhance the visitor experience, the studio added:
- Two new restaurants
- Streamlined navigation
- Expanded public spaces
This not only enriches the daily experience for art lovers and tourists but also positions the Grand Palais as a social and cultural hub accessible to all.
| Visitor Enhancements | Description |
|---|---|
| New Restaurants | Casual and fine-dining options |
| Additional Elevators | 40 modern lifts added |
| Gallery Modernization | Flexible lighting and environmental systems |
| Reopened Spaces | Views not seen since 1937 now restored |
| Integrated Navigation | Improved access between halls and wings |
✦ ArchUp Editorial Insight
This article presents the Grand Palais restoration by Chatillon Architectes as a benchmark in large-scale adaptive reuse. The visuals reveal a meticulous preservation of Beaux-Arts ornamentation while introducing clear paths of movement and accessibility. Yet, while the project succeeds in honoring the structure’s original grandeur, its reliance on Centre Pompidou’s program raises questions about long-term cultural strategy. Can such a restored national monument maintain relevance without constant institutional tenants? Nevertheless, the restoration stands as a rare example of restoration that goes beyond preservation — embracing adaptability and contemporary cultural relevance.



A Model for Architectural Legacy and Future Adaptability
Chatillon Architectes’ intervention is a case study in how heritage buildings can evolve. Rather than resorting to erasure or superficial updates, the firm used 3,000 archival documents to guide a sensitive, layered approach to the restoration.
“Buildings should evolve over time, keeping the best of what’s still here while adding opportunities for transformation,” Chatillon concluded.
Their work reinforces the idea that architectural icons need not remain frozen in time but can transform into spaces that speak to future generations — while respecting the spirit of the past.
Explore More with ArchUp
ArchUp documents the evolving profession of architects worldwide, from career insights and research to project profiles and industry news. Our editorial team publishes global salary trends, career advice, and opportunities for emerging talents. Learn more on our about page or contact us to collaborate.
The photography is by Charly Broyez, Antoine Mercusot, and Riccardo de Vecchi







