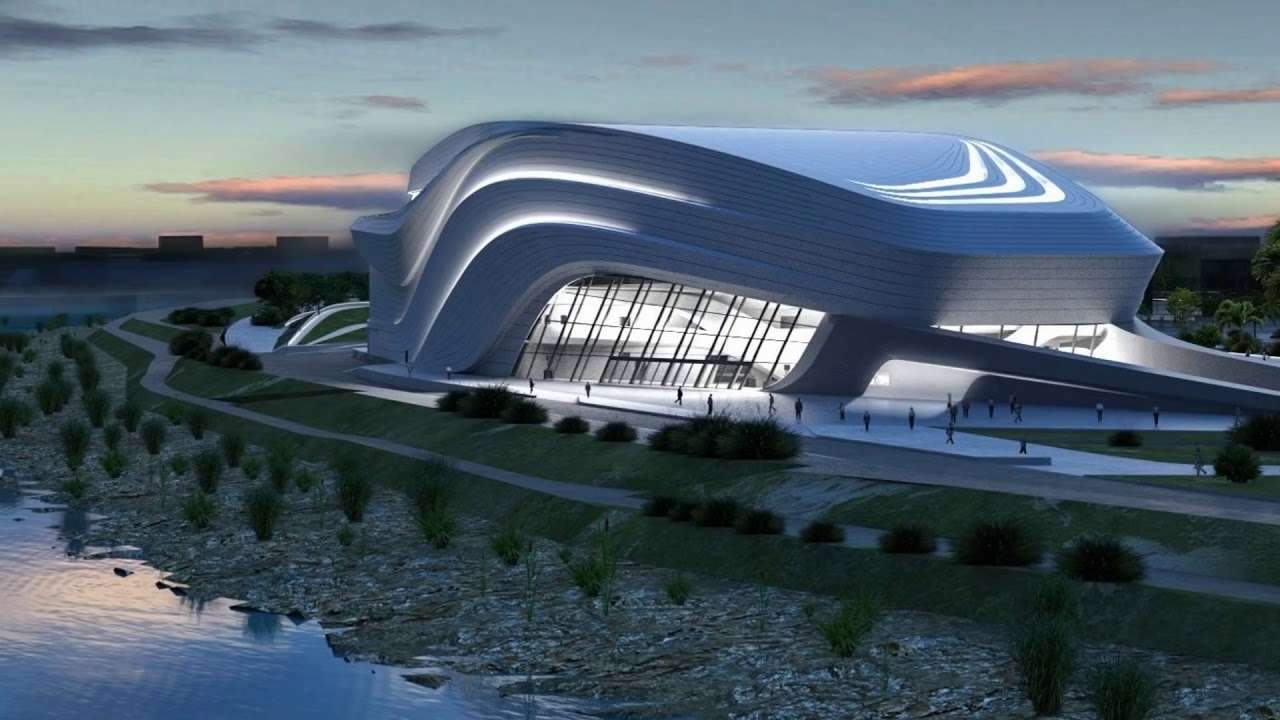Grand Théâtre of Rabat guided tour
End of works of the biggest theater in the African continent. The Grand Théâtre of Rabat required an investment of nearly two billion dirhams and is an icon of cultural and artistic renewal of the Kingdom’s capital.
The last straight line for the long-awaited inauguration of the Grand Théâtre national de Rabat. Fully completed, this cultural masterpiece, the largest in Africa, will open its doors to the public once health restrictions are lifted, in a few months. “Designed in the middle of a large esplanade of al Saha al Kabira sequence, and facing the Hassan Tower and the Mohammed V Mausoleum, the Grand Theatre of Rabat stands as an icon of cultural and artistic renewal of the Kingdom’s capital.
The realization of this work is part of the policy of equipping cultural infrastructure throughout the Kingdom and particularly in the city of Rabat. It reflects the desire of King Mohammed VI to provide the capital with a large theater that will raise it to be the great cultural capitals of the Mediterranean.
said the Agency for Bouregreg Valley Development, project owner.
The architectural design and monitoring of the Grand Theater of Rabat have been entrusted to the famous firm Zaha Hadid Architects. The overall budget is around 2 billion dirhams. In detail, the Grand Théâtre de Rabat includes an auditorium, an amphitheater that can accommodate up to 7,000 people, as well as dressing rooms for artists and spectators, cafés and a restaurant.
“The Grand Théâtre de Rabat is intended to be a high-end facility with a large auditorium that aims to provide world-class acoustics and sightlines. The scenographic equipment and modular acoustic systems will ensure a high quality environment for a wide variety of uses,”
says the project owner.
A high-end facility
The auditorium has a maximum capacity of 1,800 seats, including 20 for people with special needs. When the orchestra pit is fully lowered, the capacity is approximately 1,650 seats, and 1,730 when the pit is half raised to form an extension of the stage. The auditorium draws its inspiration from the decorative elements that are omnipresent in medieval Islamic architecture.
The auditorium was designed in collaboration with ARUP, one of the world’s most renowned acoustics firms. The seating in the main hall is arranged on five levels. A line of sight, impeccable acoustics and comfort were the issues at the heart of the design process for this space.
In this project, the performance hall is also a rehearsal space that fulfills both the functions of a small stage and those of a multifunctional space that can be used by musicians as a rehearsal room, by artists as a room for informal meetings, and even as a venue for formal events.






