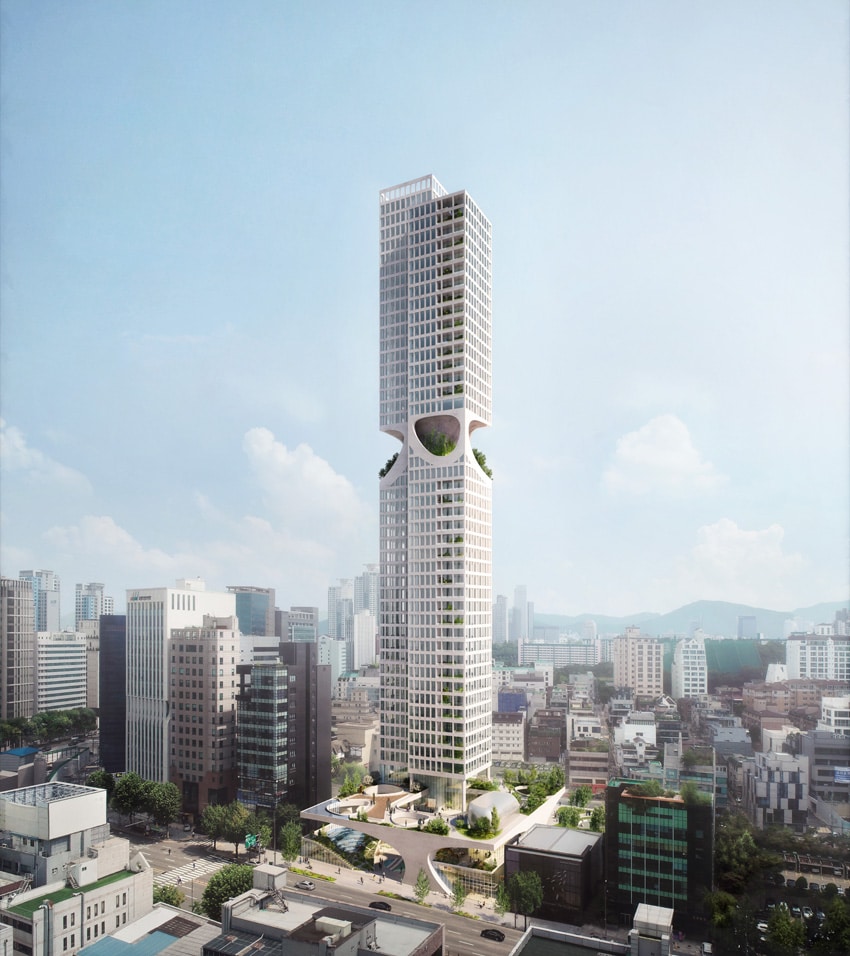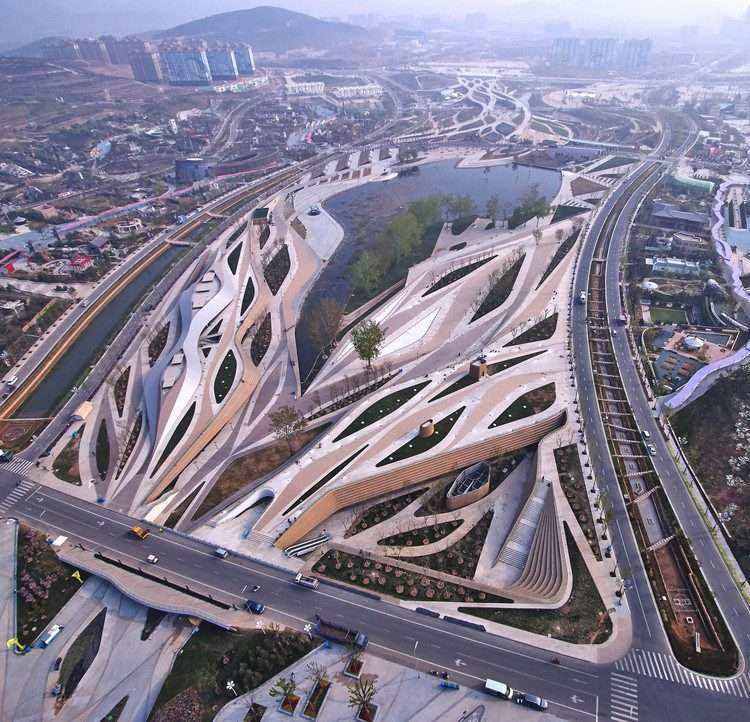Introduction
The “Terrarium Cheong-Dam” project in Seoul presents a new architectural approach aimed at integrating green spaces with the urban fabric. The design is part of an initiative that encourages the private sector to include public spaces in their projects. In exchange, they receive increased built area ratio and height allowances. The project is based on the idea that allowing natural elements to flow into the urban environment can enhance the connection between users and their surroundings.
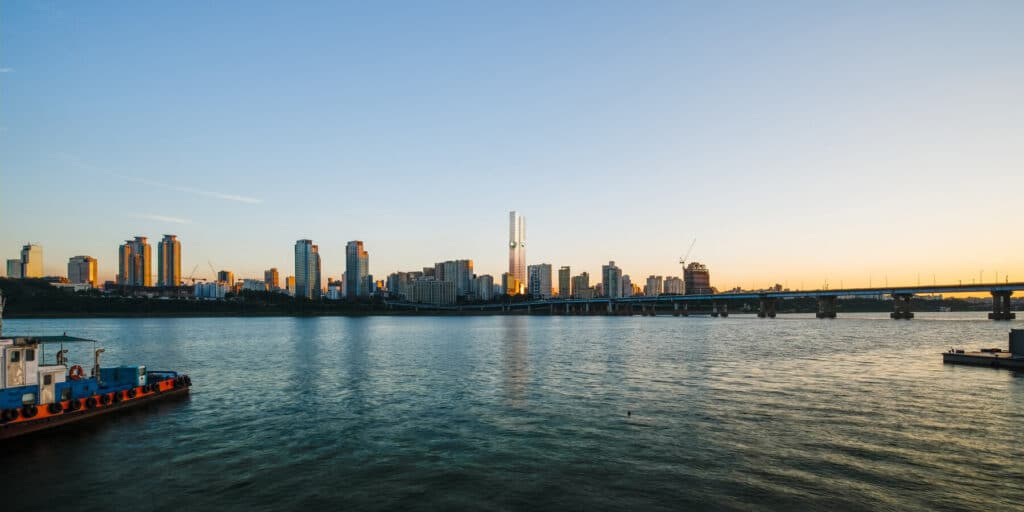
Project Overview
The project involves the design of a mixed-use tower that combines residential spaces, offices, and commercial areas, along with open public areas. It is one of the first initiatives in Seoul that actively introduces nature into the heart of buildings. This offers the city a chance to rethink the use of public spaces.
Architectural Vision
The design is based on the principle that “porosity leads to prosperity,” with a focus on creating an open, accessible podium level. This connects the building with the urban context. The design features multiple access points to the public park that spans several levels, thereby enhancing interaction between adjacent neighbourhoods and commercial zones.
The design team, in collaboration with local partners such as Heerim Architects and investment firms like Miraein – Index Partners, has developed a plan that reflects the contemporary lifestyle of the Cheong-dam area. This area is known for its commercial activity and upscale living. The design draws inspiration from the natural character of the location, particularly from the landscape that once defined the area.
>
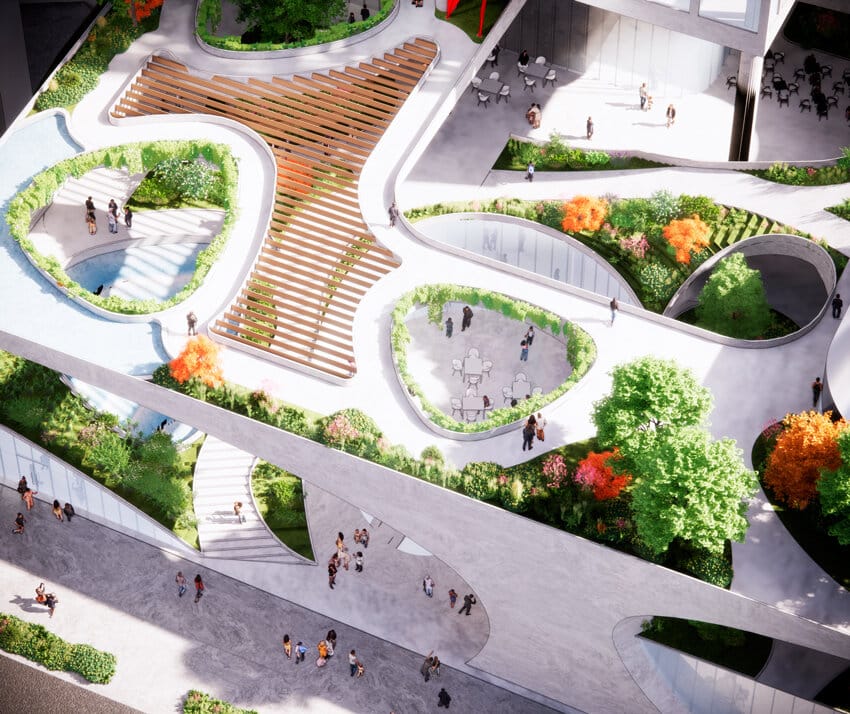
Technical and Design Details
The project comprises several key elements including:
- Basement Level: Featuring an exclusive membership club and social gathering areas.
- Ground Floor: Hosting an open public podium that combines a park with commercial spaces.
- Upper Levels: Including office spaces and high-end residential units.
- Façade: The exterior is based on a perforated design with geometric patterns that form green terraces, in harmony with the undulating character of nature.
This design redefines the relationship between the building and its immediate public space. It emphasizes visual and functional connectivity between the structure, the street, and surrounding areas. Additionally, it provides innovative solutions to the challenges of urbanisation while addressing the growing need for public spaces.
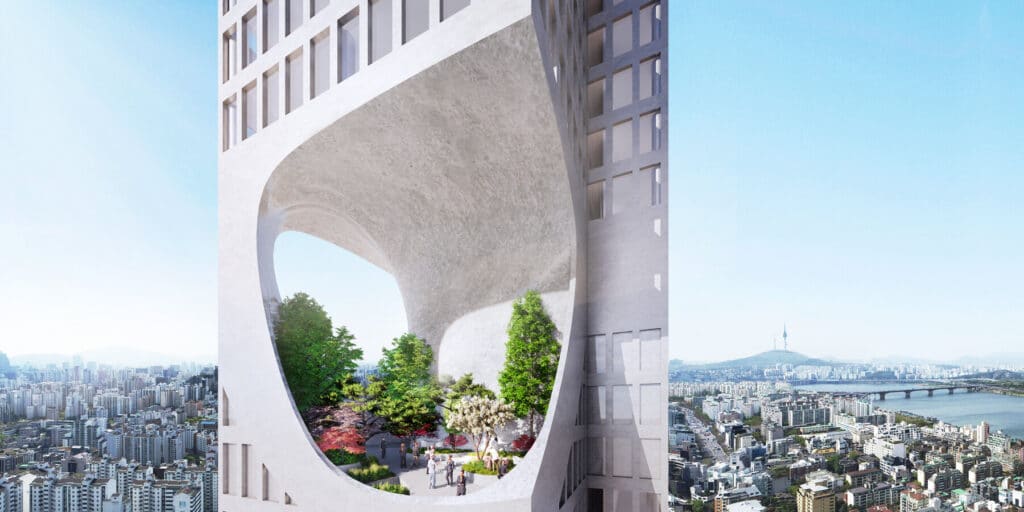
Statements and Quotes
ODA’s founder, Eran Chen, stated:
“The importance of expanding public spaces lies in creating a more cohesive urban environment that enables society to interact in new ways.”
This perspective supports alternative approaches for redefining public areas within the contemporary urban context.
The project is seen as a practical example of innovative architectural solutions. It merges sustainability with social interaction, opening up new opportunities to improve the quality of life in large cities.
Conclusion
“Terrarium Cheong-Dam” serves as a model for modern architectural vision by going beyond the conventional use of buildings. It incorporates public spaces and natural elements within a cohesive urban environment. Its mixed-use and innovative design seeks to strengthen the connection between the building, the community, and nature. The design achieves this by establishing multiple points of interaction that blend functionality with practicality.
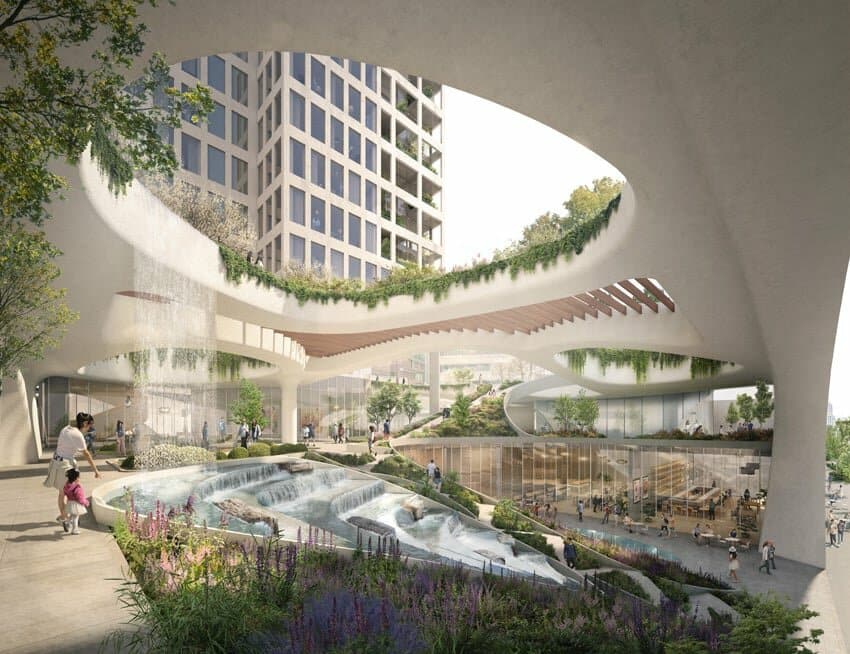
Summary Table
| Element | Details |
|---|---|
| Project Name | Terrarium Cheong-Dam |
| Architecture Firm | ODA Architecture |
| Location | Seoul, South Korea |
| Collaborators | Heerim Architects, Miraein – Index Partners |
| Project Type | Mixed-use tower combining residences, offices, retail areas, and public spaces |
| Core Concept | Integrating green spaces with the urban fabric to create a cohesive urban environment |
| Initiative | Creative Innovation Architecture Design Pilot Project |
This study demonstrates how architectural design can enhance the urban environment and provide solutions to contemporary challenges. It achieves this by adopting an integrative approach that unites nature with urban space—all without employing promotional language or exaggeration.

