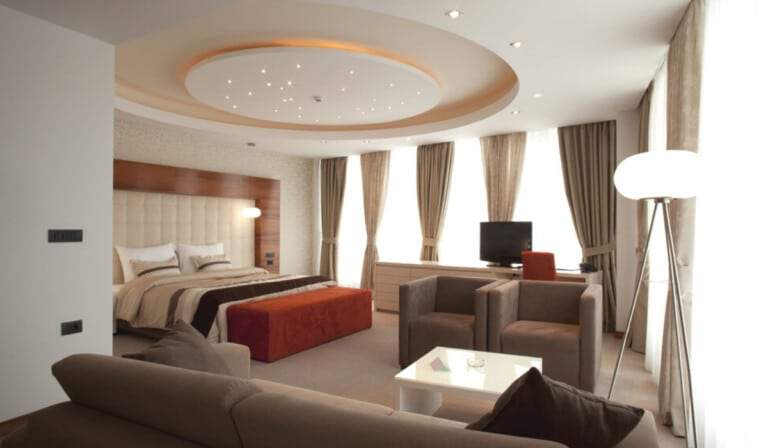Guangdong Bay Area Sports Centre: A New Sports Landmark in China
Introduction
The Guangdong Bay Area Sports Centre is set to become one of China’s most prominent sports landmarks. Scheduled for completion in June, the centre will be ready to host the National Games of China in November. Located in Nansha District, Guangzhou, the complex was designed by Zaha Hadid Architects (ZHA), combining innovation and sustainability. The location enhances its accessibility to Guangdong Sports Centre.
“The dynamic design of the complex reflects a harmonious blend of Chinese history and modern architecture, making it a unique model for future sports facilities.”
Facilities and Architectural Design
Spanning 70 hectares, the complex includes several state-of-the-art sports facilities which contribute to the prominence of Guangdong Sports Centre:
- A main stadium with a capacity of 60,000 seats, designed with flexible seating arrangements to optimize the viewing experience for different events.
- A multi-purpose indoor arena with a 20,000-seat capacity, dedicated to basketball games and other indoor events.
- An aquatic centre with 4,000 seats, featuring a 50-meter Olympic swimming pool and a diving well for aquatic competitions.
- Additional facilities, including:
- Athletes’ accommodation
- Outdoor training fields and running tracks
- Designated spaces for local sports programs
“The complex embodies the concept of an integrated sports city, providing an ideal environment for both athletes and spectators.”

Location and Accessibility
The centre is strategically located near the Shenzhen-Zhongshan Bridge, on the western bank of the Pearl River, making it a key hub for sports and cultural events. It is directly accessible via Line 18 of the Guangzhou Metro, ensuring easy connectivity to the Guangdong Sports Centre and surrounding areas.
Architectural Inspiration and Environmental Impact
The design of the complex draws inspiration from traditional sailing ships that once navigated the Pearl River during the Song Dynasty over a thousand years ago. The structure features sleek, fluid lines, reflecting the fusion of Chinese cultural heritage with contemporary architectural techniques. This provides a unique aesthetic to the Guangdong Sports Centre.
Additionally, the centre plays a crucial role in natural flood protection, as the surrounding green spaces absorb rainwater, making it a sustainable model in Guangdong’s subtropical monsoon climate.
“The design carefully considers environmental and climatic factors, enhancing resource efficiency and ensuring long-term sustainability.”

Project Summary Table
| Feature | Details |
|---|---|
| Location | Nansha, Guangzhou, China |
| Total Area | 70 hectares |
| Completion Date | June 2025 |
| Official Opening | November 2025 – National Games of China |
| Main Stadium | 60,000 seats |
| Indoor Arena | 20,000 seats – For basketball and other events |
| Aquatic Centre | 4,000 seats – 50-meter Olympic pool |
| Design Concept | Inspired by traditional Chinese sailing ships |
| Connectivity | Guangzhou Metro Line 18 |
| Sustainability | Green spaces for flood protection |
Conclusion
With its upcoming opening, the Guangdong Bay Area Sports Centre is expected to become a major sports and cultural landmark in China, further strengthening Guangzhou’s position as a global hub for international sports and entertainment events. The Guangdong Sports Centre will be a beacon of modern architecture and sustainability.







