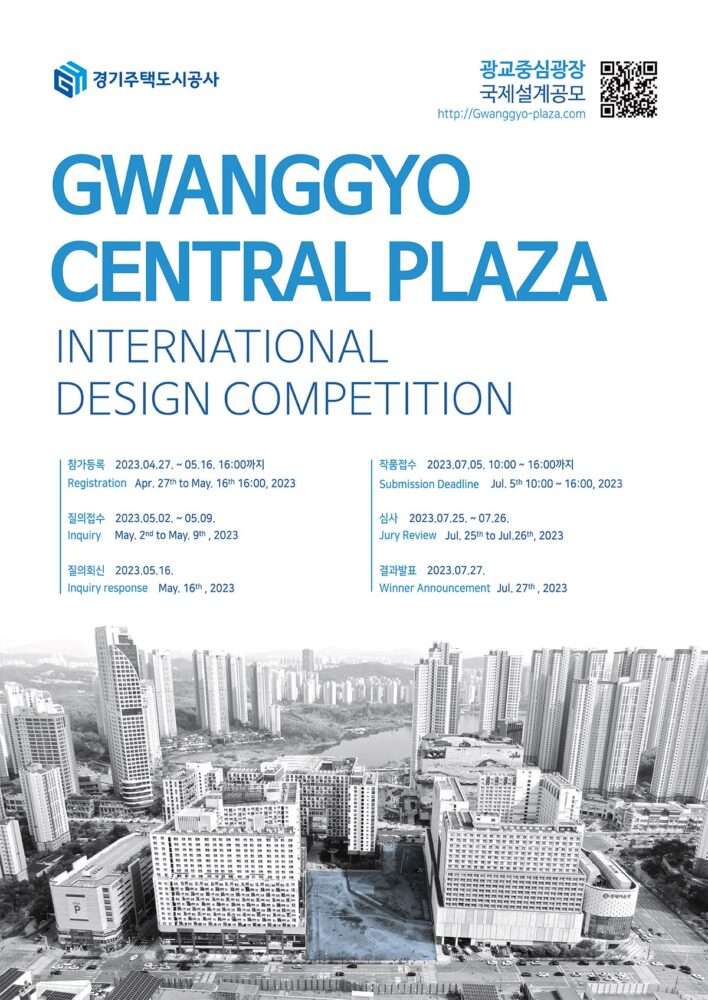Gwanggyo Central Plaza International Design Competition
The vision for Gwanggyo Central Plaza is to complete the public realm of Gwanggyo New City by connecting the proposed plaza to Suwon Convention Center and Gyeonggi Garden through the underground walkway and a pedestrian bridge.
Gwanggyo Central Plaza will serve as the cultural epicenter attracting both local inhabitants and international visitors.
Official name of Competition: Design Competition for Gwanggyo Central Plaza
Hosting Organization: Gyeonggi Housing & Urban Development Corporation
Competition Method: International design competition
Site location: Iui-dong, Yeongtong-gu, Suwon-si, Gyeonggi-do (15 parcel of the Gwanggyo Housing Site Development District)
Lot area: 11,455m2
Scale of the project:
Gross Floor Area : 12,655㎡ (within ±3%)
Road (pedestrian road [overpass]): B = 4.5m / L = 120m
Road (underground road [underground public pedestrian pathway]): A = 2,005㎡ (within ±3%)
Main use:
Above grade: Public open space, roads (pedestrian paths [overpasses])
Below grade: cultural facilities, roads (underground road [underground public pedestrian pathway])
Buildings: Cultural and Assembly Facilities, Sports Facilities, Class 1 Neighborhood Living Facilities per Korean local code
Eligibility
– Domestic and international architectural, landscape, and urban professionals can participate, and up to five people (individuals or corporations) can apply jointly.
– Particiapants with foreign licensee may not participate solely, but may participate jointly with a Korean architect licensee as a representative.
– When organizing a joint application, participants must organize to meet both ① and ② specified below.
1.Those who hold an architect’s license pursuant to Article 7 of the [Architects Act] as of the date of the announcement and have registered an architect’s office pursuant to Article 23 of the same Act and do not have any disqualification under relevant laws and regulations.
2. A company that has registered for engineering business in the construction sector (road, airport, urban planning, structure, soil/geology, landscape) pursuant to Article 21 of the [Engineering Industry Promotion Act], or a company that has registered to open an engineering firm in the construction sector (road, airport, urban planning, landscape, civil engineering structure, soil, and foundation) pursuant to Article 6 of the Engineers Act, and does not have any disqualifying reasons under relevant laws.
Competition schedule:
Announcement: Thu, April 27, 2023
On-Site Briefing: Refer to the online digital material provided
Inquiry Period: Tue, May 2, 2023 ~ Tue, May 9, 2023
Inquiry Response: Tue, May 16, 2023
Registration: Thu, April 27, 2023 ~ Tue, May 16, 2023, 16:00
Submission: Wed, July 5, 2023, 10:00 ~ 16:00
Technical Review: Wed, July 12, 2023
Competition Jury Review (1st, 2nd): (1st) Tue, July 25, 2023 / (2nd) Wed, July 26, 2023
Winner Announcement: After the judging announcement
Submission Material Return: Announced on the website
Jury
Patrick Berger, Patrick Berger Architectural Studio, Principal
Niall Kirkwood, Harvard University Graduate School of Design, Professor / Academic Dean
Albert Giralt, RPBW Renzo Piano Building Workshop, Partner
Tae Man Kim, Haeahn Architecture, CDO
Seung Soo Sin, Design Group OZ Architects, Principal
Eun Young Park, Joongbu University, Professor
Yoon Hie Lee, Ewha Womans University Professor, (Alternate)
Kyung Jin An, Konkuk University Professor, (Alternate)
Read more on Archup:


 العربية
العربية