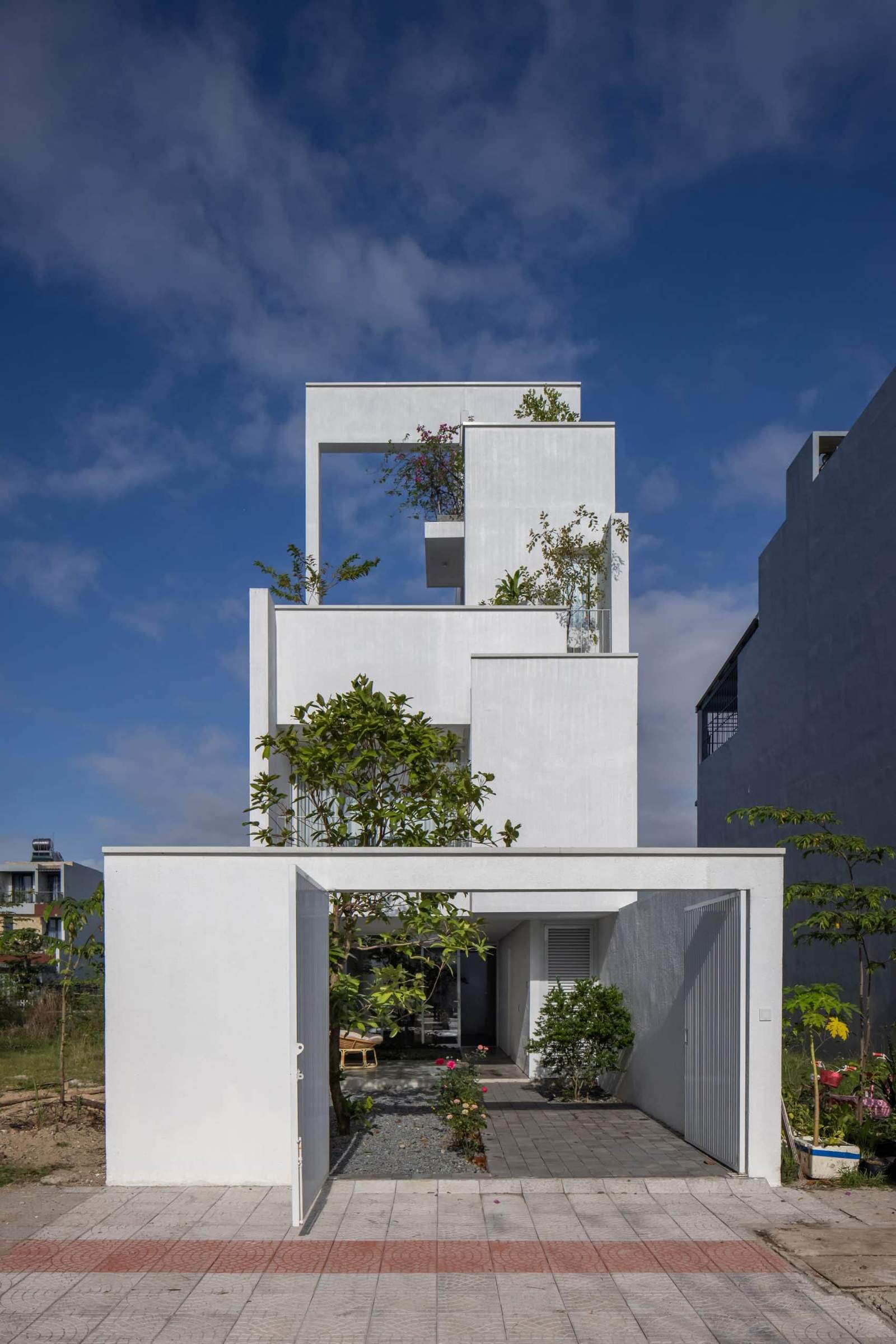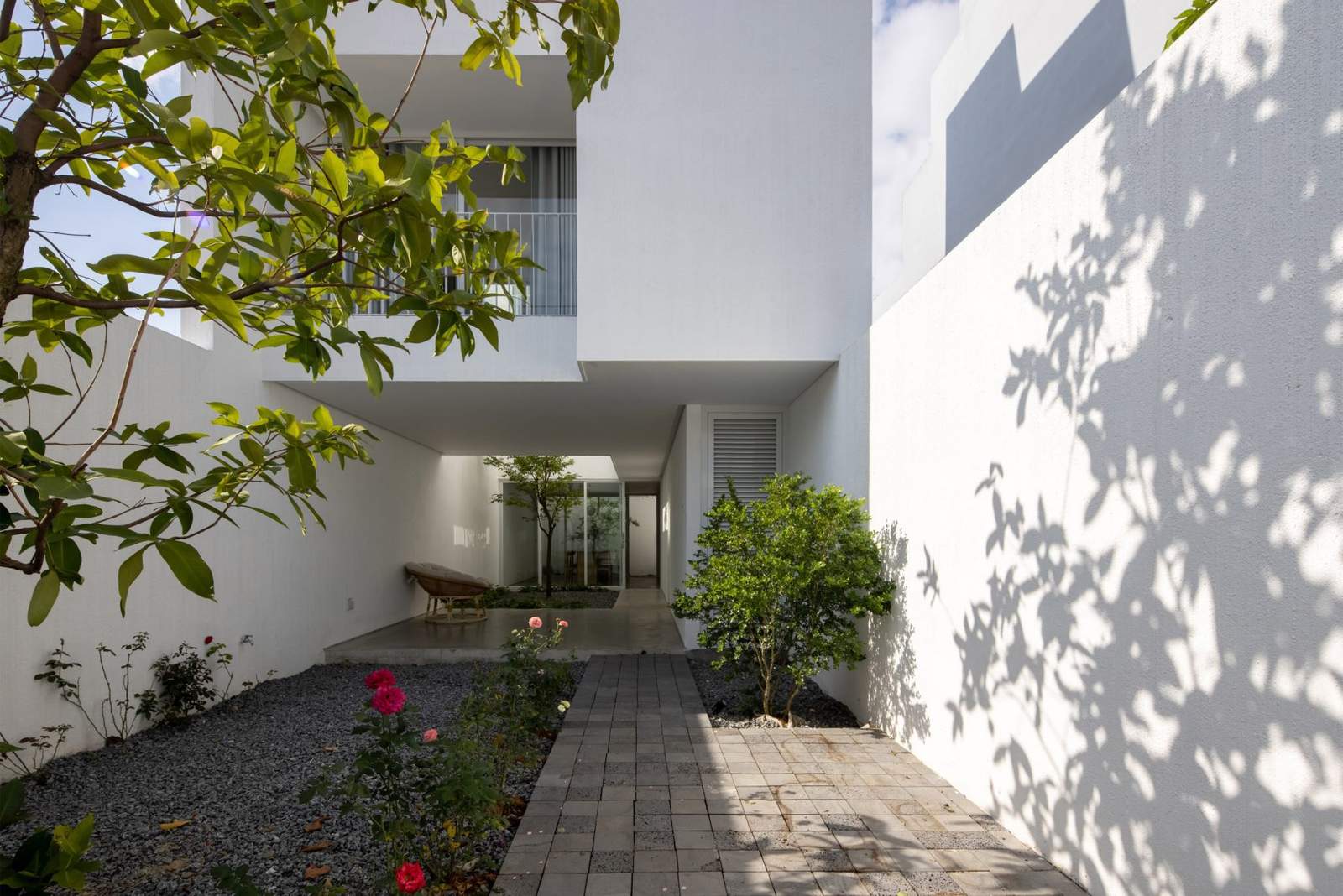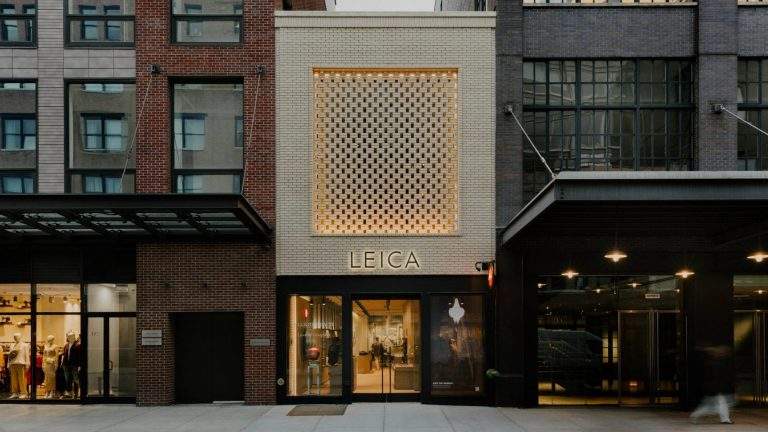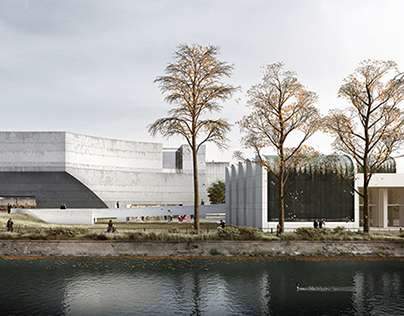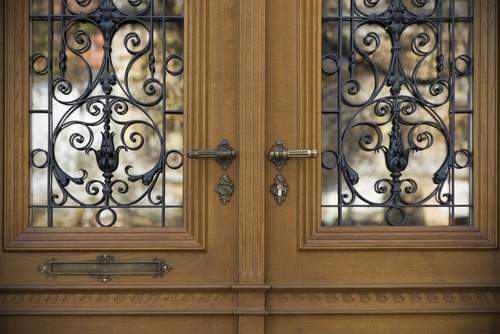A Design Born from Pandemic Realities
The House for Young Families project was conceived with a specific aim in mind: to adapt to the changes in social life catalyzed by the Covid-19 pandemic. As the dynamics of living and working transformed, the H-H Studio envisioned a space that would not only serve as a residence but also accommodate various activities such as work, study, recreation, and gardening. This forward-thinking approach reflects a profound understanding of the evolving lifestyle needs of contemporary families.
Maximizing Natural Light and Outdoor Connection
To optimize natural light within the long, narrow site, the home was strategically set back behind a metal gate, creating ample space for an expansive entrance patio, covered porch, and a central courtyard. These outdoor spaces serve as extensions of the interior, blurring the boundaries between inside and outside living. The sliding glass doors seamlessly integrate the kitchen and dining area with the surrounding gardens, fostering a harmonious relationship with nature.
Flexible Living Spaces and Multi-Purpose Areas
One of the defining features of the House for Young Families is its emphasis on flexibility and multi-functionality. The covered porch serves as a versatile space for hosting guests, relaxation, work, and social gatherings. Meanwhile, the strategic placement of the kitchen and dining area allows for easy supervision of the entire household activities. This thoughtful arrangement enables seamless transitions between different functions, catering to the diverse needs of the inhabitants.
Vertical Integration and Rooftop Gardens
The home’s vertical design facilitates a harmonious coexistence between indoor living spaces and outdoor greenery. A staircase connecting the three stories of the building allows for easy access to bedrooms, a study, and the central courtyard. The main bedroom, strategically positioned above the ground floor porch, offers panoramic views of the outdoor spaces, fostering a sense of tranquility and connection with nature. Additionally, stepped forms create rooftop gardens on the second and third floors, providing opportunities for vegetable cultivation and relaxation amidst lush greenery.
Harmonizing Nature and Architecture
Throughout the House for Young Families by H-H Studio, a textured white coating envelops both the interior and exterior walls, accentuating the geometric, stacked form of the structure. This minimalist aesthetic serves as a backdrop for the vibrant greenery, creating a striking contrast that enhances the visual appeal of the space. The integration of planting areas, terraces, and balconies further blurs the distinction between architecture and nature. Therefore, fostering a symbiotic relationship that celebrates the beauty of the natural world.
In essence, the House for Young Families embodies a holistic approach to contemporary living, seamlessly blending functionality, sustainability, and aesthetic appeal. As the world continues to navigate the challenges posed by the pandemic, innovative architectural solutions like this offer a glimpse into a future where homes serve as sanctuaries of wellness, productivity, and connection with the natural environment.


