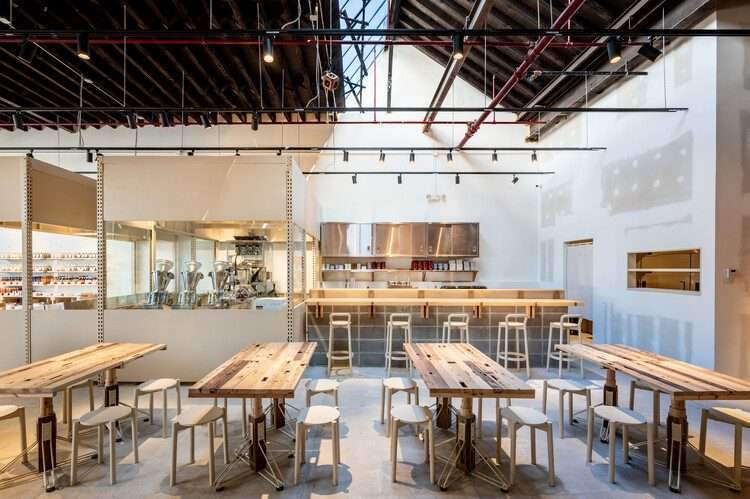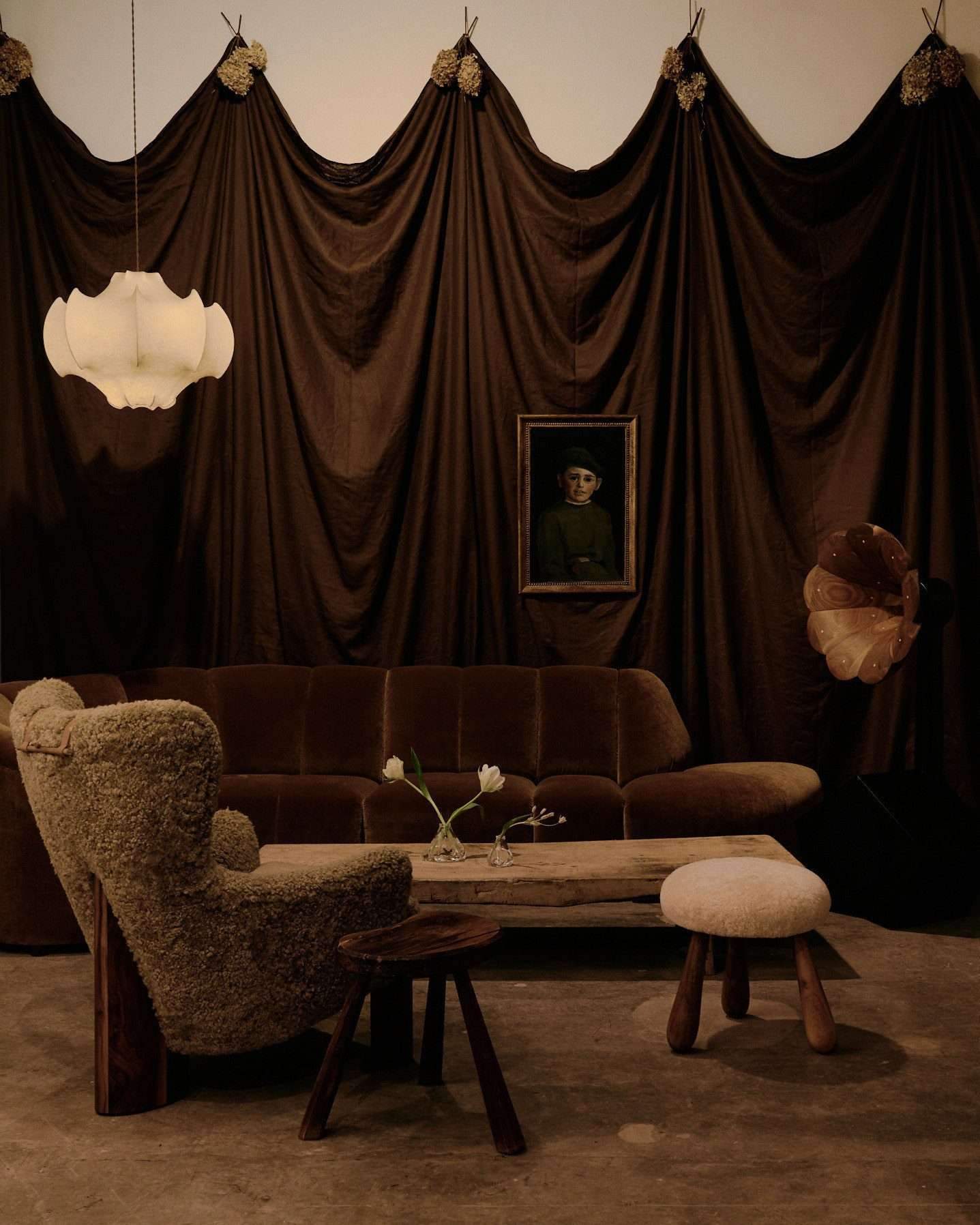This is where the likes of Haworth can start to respond and have been responding with office design and furniture solutions geared towards acoustic control. Its own white paper on Workplace Acoustical Performance identified the A, B, C and D of acoustic control – Absorb, Block, Cover and Diffuse, some of which principles filter through their collection of office furnishings, and govern the precise design of certain products, such as phone booths and pods, and dividing panels such as Haworth’s own Drift which block noise. Other products are designed to fulfil one function while simultaneously absorbing or diffusing sound. We’re talking soft seating, such as Haworth’s Riverbend and Cabana Lounge sofas, or the sound-absorbing pieces from BuzziSpace which include colourful pendant lights, planters, wall tiles and totems.
Welcome to ArchUp, the leading bilingual platform for trusted architectural content.
I'm Ibrahim Fawakherji, an architect and editor since 2011, focused on curating insightful updates that empower professionals in architecture and urban planning.
We cover architecture news, research, and competitions with analytical depth, building a credible architectural reference.
Similar Posts
University of Idaho Central Credit Union Arena / Opsis Architecture
University of Idaho Central Credit Union Arena / Opsis Architecture © Lara Swimmer + 22 Share Share Facebook Twitter Mail Pinterest Whatsapp Or https://www.archdaily.com/988510/university-of-idaho-central-credit-union-arena-opsis-architecture Area Area of this architecture project Area : 66186 ft² Year Completion year of this architecture…

50 Norman Restaurant and Shop / Schemata Architects + Jo Nagasaka
50 Norman Restaurant and Shop / Schemata Architects + Jo Nagasaka © GION, Schemata Architects / 50 Norman team + 15 Share Share Facebook Twitter Mail Pinterest Whatsapp Or https://www.archdaily.com/1004035/50-norman-restaurant-and-shop-schemata-architects-plus-jo-nagasaka © GION, Schemata Architects / 50 Norman team Text description…
Selldorf Architects’ controversial National Gallery renovation approved by local officials
Today local officials granted planning permission for Selldorf Architects’ planned renovation of the National Gallery in London. The proposed changes will transform the existing Sainsbury Wing, a postmodern addition designed by Venturi Scott Brown in 1991. Looking ahead—far ahead—plans call for…

The 12 Best Printers for Heat Transfers & T-Shirt Printing
Ever wanted to create your own custom t-shirt designs? Thanks to heat transfer printing, you can now achieve that goal. Whether you are a fashionista or an artist who wants to make custom t-shirts, you can create your own flashy…

Shea McGee Signs On With Masterclass, Kohler Announces a Colorful New Acquisition, and More News
Vintage design source Galerie Was opens on Broome Street in Manhattan. Photography courtesy Galerie Was NYCxDESIGN celebrates three grand openings With the start of NYCxDESIGN comes a number of new galleries to the city. Inside Galerie Was, located on Manhattan’s Broome…
Get back into the groove with these fall lecture series and talks
Back in the fall of 2020 when AN first started regularly compiling academic lecture series presented by a range of top architecture schools, we were, well, in a starkly different place. All events at the time were presented virtually due…
University of Idaho Central Credit Union Arena / Opsis Architecture
University of Idaho Central Credit Union Arena / Opsis Architecture © Lara Swimmer + 22 Share Share Facebook Twitter Mail Pinterest Whatsapp Or https://www.archdaily.com/988510/university-of-idaho-central-credit-union-arena-opsis-architecture Area Area of this architecture project Area : 66186 ft² Year Completion year of this architecture…

50 Norman Restaurant and Shop / Schemata Architects + Jo Nagasaka
50 Norman Restaurant and Shop / Schemata Architects + Jo Nagasaka © GION, Schemata Architects / 50 Norman team + 15 Share Share Facebook Twitter Mail Pinterest Whatsapp Or https://www.archdaily.com/1004035/50-norman-restaurant-and-shop-schemata-architects-plus-jo-nagasaka © GION, Schemata Architects / 50 Norman team Text description…
Selldorf Architects’ controversial National Gallery renovation approved by local officials
Today local officials granted planning permission for Selldorf Architects’ planned renovation of the National Gallery in London. The proposed changes will transform the existing Sainsbury Wing, a postmodern addition designed by Venturi Scott Brown in 1991. Looking ahead—far ahead—plans call for…

The 12 Best Printers for Heat Transfers & T-Shirt Printing
Ever wanted to create your own custom t-shirt designs? Thanks to heat transfer printing, you can now achieve that goal. Whether you are a fashionista or an artist who wants to make custom t-shirts, you can create your own flashy…

Shea McGee Signs On With Masterclass, Kohler Announces a Colorful New Acquisition, and More News
Vintage design source Galerie Was opens on Broome Street in Manhattan. Photography courtesy Galerie Was NYCxDESIGN celebrates three grand openings With the start of NYCxDESIGN comes a number of new galleries to the city. Inside Galerie Was, located on Manhattan’s Broome…
Get back into the groove with these fall lecture series and talks
Back in the fall of 2020 when AN first started regularly compiling academic lecture series presented by a range of top architecture schools, we were, well, in a starkly different place. All events at the time were presented virtually due…
University of Idaho Central Credit Union Arena / Opsis Architecture
University of Idaho Central Credit Union Arena / Opsis Architecture © Lara Swimmer + 22 Share Share Facebook Twitter Mail Pinterest Whatsapp Or https://www.archdaily.com/988510/university-of-idaho-central-credit-union-arena-opsis-architecture Area Area of this architecture project Area : 66186 ft² Year Completion year of this architecture…

50 Norman Restaurant and Shop / Schemata Architects + Jo Nagasaka
50 Norman Restaurant and Shop / Schemata Architects + Jo Nagasaka © GION, Schemata Architects / 50 Norman team + 15 Share Share Facebook Twitter Mail Pinterest Whatsapp Or https://www.archdaily.com/1004035/50-norman-restaurant-and-shop-schemata-architects-plus-jo-nagasaka © GION, Schemata Architects / 50 Norman team Text description…
Selldorf Architects’ controversial National Gallery renovation approved by local officials
Today local officials granted planning permission for Selldorf Architects’ planned renovation of the National Gallery in London. The proposed changes will transform the existing Sainsbury Wing, a postmodern addition designed by Venturi Scott Brown in 1991. Looking ahead—far ahead—plans call for…

The 12 Best Printers for Heat Transfers & T-Shirt Printing
Ever wanted to create your own custom t-shirt designs? Thanks to heat transfer printing, you can now achieve that goal. Whether you are a fashionista or an artist who wants to make custom t-shirts, you can create your own flashy…

Shea McGee Signs On With Masterclass, Kohler Announces a Colorful New Acquisition, and More News
Vintage design source Galerie Was opens on Broome Street in Manhattan. Photography courtesy Galerie Was NYCxDESIGN celebrates three grand openings With the start of NYCxDESIGN comes a number of new galleries to the city. Inside Galerie Was, located on Manhattan’s Broome…
Get back into the groove with these fall lecture series and talks
Back in the fall of 2020 when AN first started regularly compiling academic lecture series presented by a range of top architecture schools, we were, well, in a starkly different place. All events at the time were presented virtually due…
