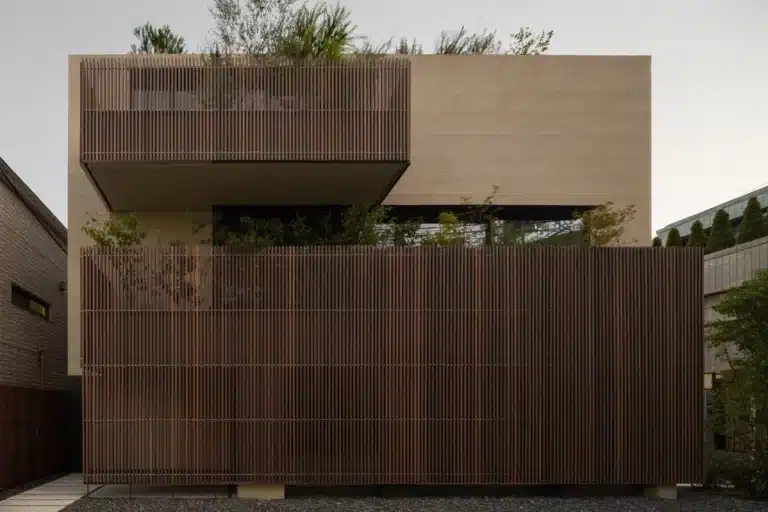Hello Wood Designs Grass-Topped CLT House
Architecture studio Hello Wood has completed CLT House, a sunken residence near Budapest, Hungary. The home features a green roof and an outdoor living area that overlooks a pond, designed to integrate seamlessly with its surroundings. Built partially from cross-laminated timber (CLT), the structure is set into a sloping site and topped with a green roof, with living spaces extending onto a 135-square-metre terrace facing the pond.
Concrete Staircase and Semi-Outdoor Kitchen
Approaching from the east, a concrete staircase leads down to the house’s sunken rear, where a semi-outdoor kitchen surrounds a concrete furnace with a distinctive “shark fin” chimney. The terrace extends from this kitchen, partially shaded by the green roof overhang, and mirrors the pond’s shape with its curved edge. This space serves as an outdoor extension of the home’s interior functions, offering a lounge, dining area, and daybed.
Interior Layout and Material Palette
Inside, the house features two bedrooms and a combined living, dining, and kitchen area, all opening onto the terrace through timber-framed, glazed sliding doors. The core structure, built from concrete with a board-marked finish, utilizes leftover wood pieces as shuttering. Externally, the home is treated with a black, charred finish using the traditional Japanese technique of Shou Sugi Ban, or yakisugi.
Exposed CLT Structure and Design Features
Interior spaces reveal the exposed CLT structure, with the bedrooms and corridors showcasing the timber, while bathrooms are finished with dark grey panels illuminated by clerestory windows that frame views of the surrounding grassy hill. The project reflects a blend of innovative design and traditional craftsmanship, aiming to create a peaceful retreat that maintains a deep connection with nature.


Photos: György Palkó
Finally, find out more on ArchUp:





