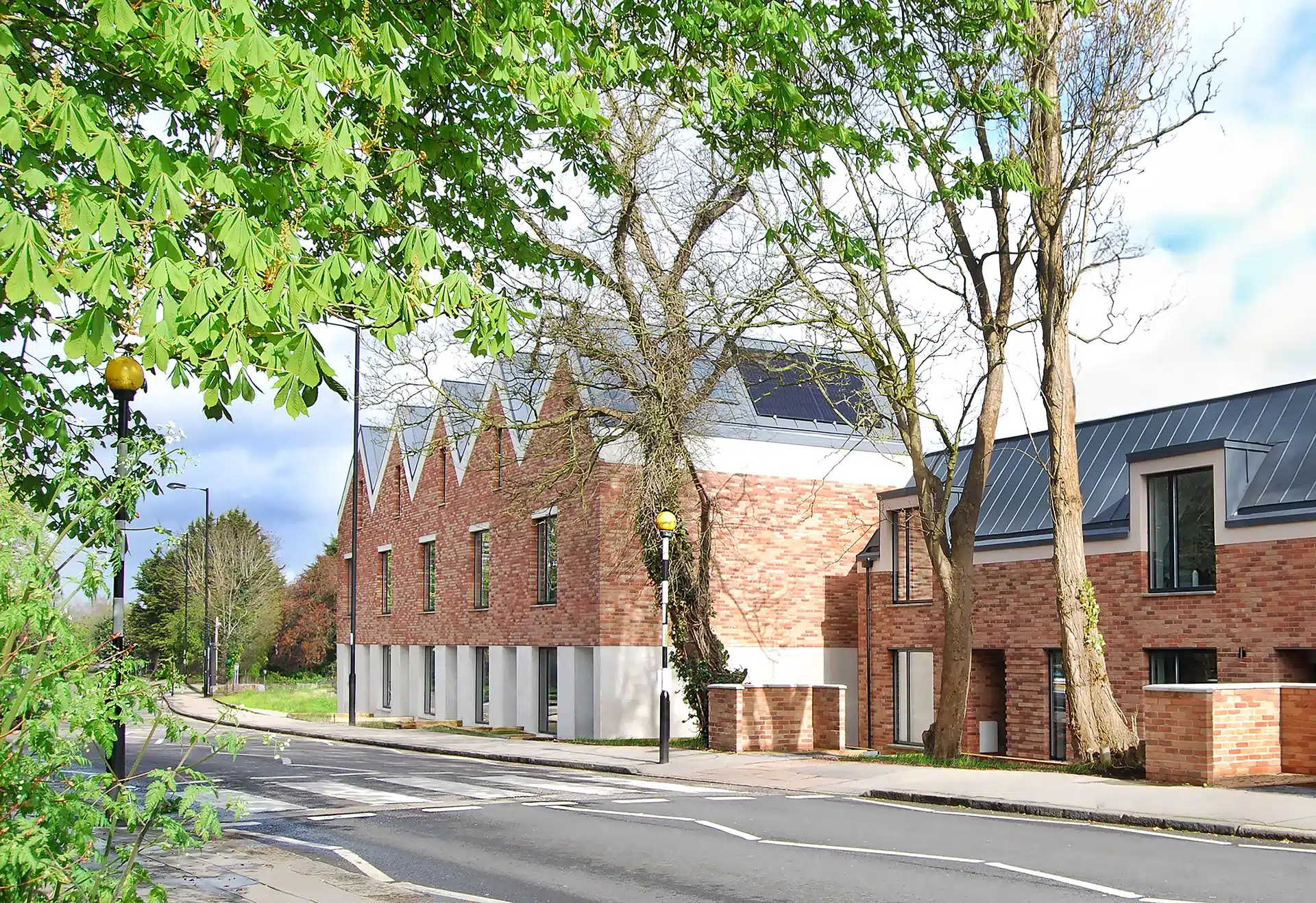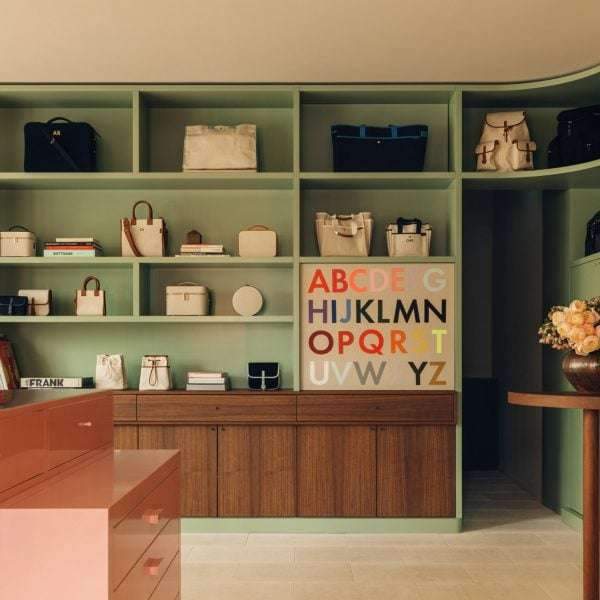Hermitage Mews: Gbolade Design Studio’s First Net-Zero Housing Project
Hermitage Mews in Crystal Palace, South London, is the first net-zero home project constructed by Gbolade Design Studio. Under Tara Gbolade’s direction, the project complies with the RIBA 2030 Climate Challenge and uses intelligent, environmentally friendly construction methods including Passivhaus requirements.
Design and Layout
There are eight townhouses in Hermitage Mews, with three and four bedrooms available in terraced and semi-detached layouts. The homes stand out from one another due to their split-level floor designs and sawtooth rooflines. They are situated on a peaceful residential street. In addition to creating a visually appealing exterior, this design gives the austere interiors some spatial intrigue.
The volumes of the homes, which included multicolored hand-molded clay-facing bricks with a textured, sand-coated surface, were arranged to blend in with their environment. The neighborhood’s deep red block structures are reflected in this choice.
Development History
The project was originally designed by Nissan Richard’s Architects, but during the Covid-19 lockout, Gbolade Design Studio took over. The original ideas were modified by the new design team to accommodate additional requirements like improved sustainability credentials, remote working, and spatial flexibility.
The project stuck to its aggressive sustainability goals in spite of many obstacles, such as a building halt during the Covid lockdown, a spike in the price of lumber because of the Ukraine War, and the client’s untimely death. Tara Gbolade emphasized the team’s tenacity and commitment in overcoming these challenges to produce a product that maintains its net-zero goals.

Sustainable Features
The development was designed to meet strict sustainable architecture standards. These features include high levels of insulation, airtight construction, and energy-efficient systems, adhering to the principles of the Passivhaus standard. The project aims to serve as a benchmark for sustainable housing developments, reflecting Gbolade Design Studio’s commitment to environmental responsibility.
Hermitage Mews stands as a testament to the studio’s capability to deliver design-led, sustainable housing solutions, setting a precedent for future projects.
Visual and Spatial Design
The townhouses have a minimalist design with white walls and well chosen interior furnishings that increase the impression of light and space. The split-level floor layouts produce a lively living space that satisfies occupants’ modern needs while retaining a striking aesthetic appeal.
Hermitage Mews, which combines modern architecture with conventional material palettes, adds to Crystal Palace’s architectural fabric in addition to offering a useful living area.

Finally, find out more on ArchUp:






