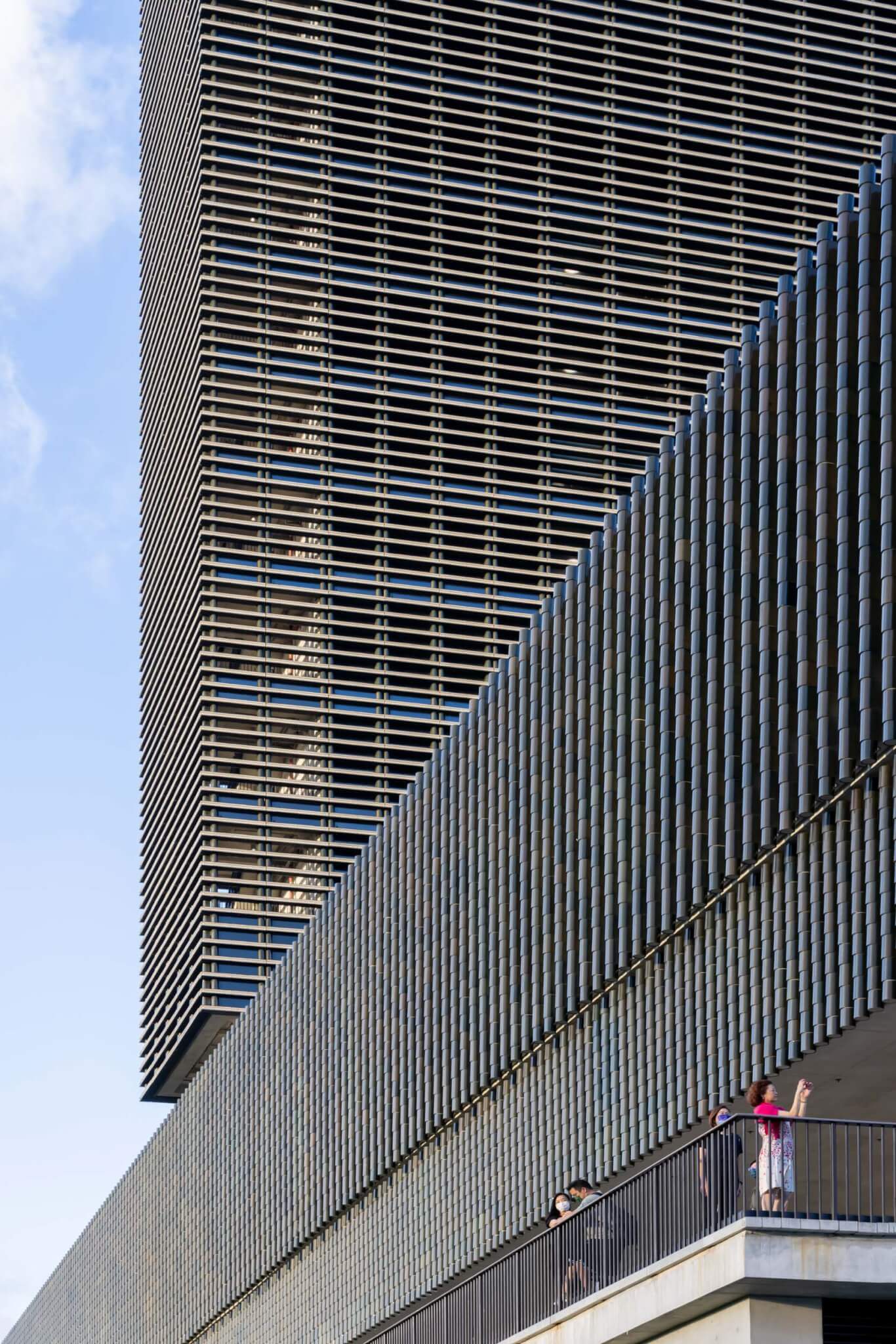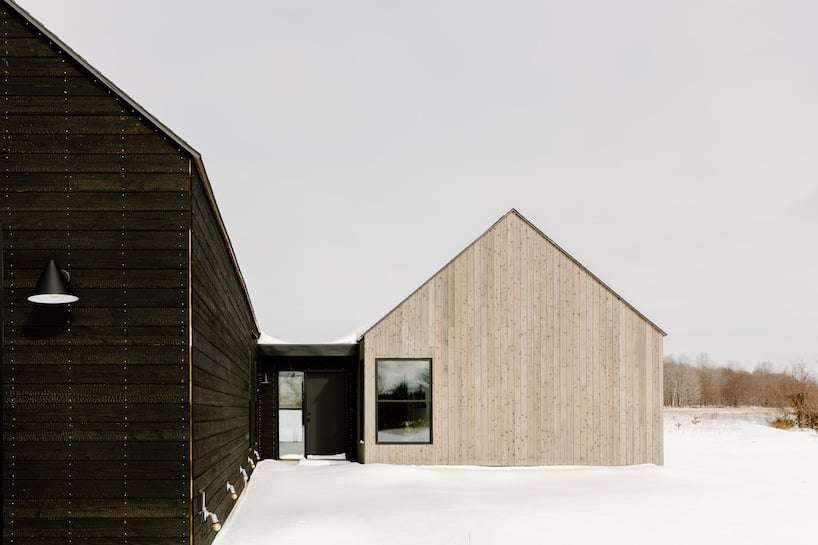Herzog & de Meuron’s M+ art museum is a handsome building in the political trenches
There was always going to be a lot to live up to with M+, Herzog & de Meuron’s recently completed contemporary art museum in Hong Kong.
The complex sits at the center of the new West Kowloon Cultural District, nearly 100 acres of prime reclaimed bay land that have been entrenched in controversy ever since the announcement of its development in 1998. M+ has long been touted as a “crown jewel” of sorts in the string of museums planned for the district: Its website describes M+ as a “keystone project” and an “iconic landmark.” Yet its honing was delayed, first by construction issues and then the COVID-19 pandemic, which dramatically hampered public activity across the city.
Nevertheless, just over a year has passed since its opening, and pandemic restrictions have rapidly eased across the city and mainland China in early 2023, so M+ is finally welcoming international visitors, including those who attended last weekend’s Art Basel Hong Kong. How does the building and the site look now?
Setting aside crucial conversations about the use of new land in an infamously dense city, the initial master plan for the district—a wide canopy designed by Foster + Partners spread across the site—was met with intense public scrutiny and criticism. Invited to start over in 2005, the office ultimately realized a more conventional mixed-use-shopping-eating-leisure-public-park. Walking through the district now doesn’t exactly evoke the “unique urban character and streetscapes of Hong Kong” that the firm may have intended. Instead, with mostly sun-exposed paths and clusters of young trees, the park demands a great deal of walking between the distanced buildings which act as programmatic anchors. This is not necessarily a bad thing. In fact, it’s a luxury to have so much open space, and one can imagine the park supporting a plethora of activities and events on its sunny lawns and beautiful bay promenade once the area is in regular use. Today however, hampered by limited shade and scattershot landscaping, its emptiness is clearly conspicuous.

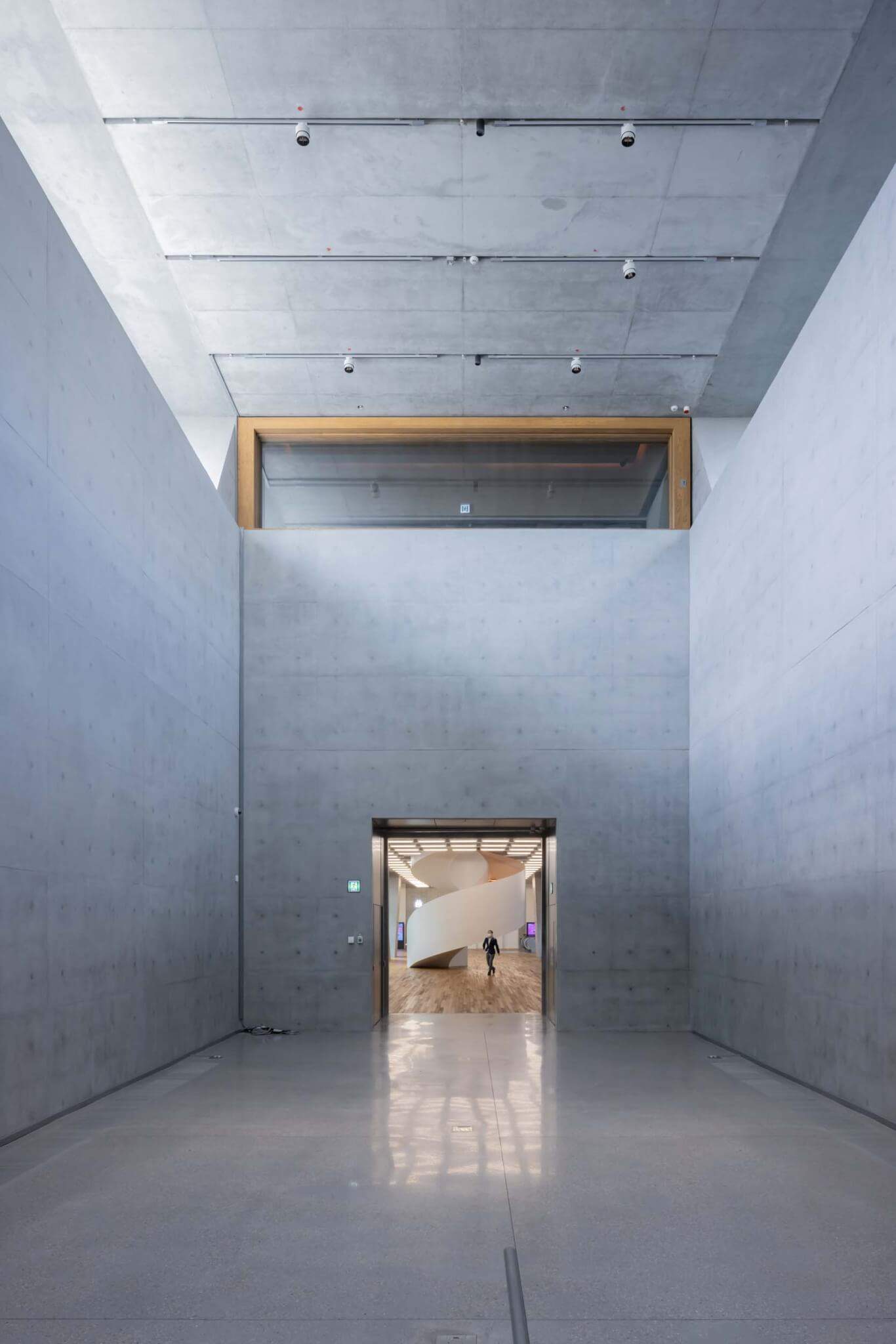
The site’s openness makes it impossible to miss M+’s profile, particularly when approaching from the nearby Kowloon metro station, from which visitors muscle past a series of construction sites and makeshift roads before arriving to the museum. The 700,000 sq. ft. building is essentially an inverted T: Galleries are housed across five sprawling stories, forming a plinth below a slim 14-story tower comprising museum offices, restaurants, and a research center. As one would expect from the Swiss firm, the facade is inventive, faced in thin, dark green, terra-cotta tiles which evoke a bamboo-like pattern. As austere as it first appears against the bright morning sky, the overlapping pattern and subtle coloring resolves nicely up close. Similarly, the sheer scale of the building dissolves upon approach, wherein one sees the plinth is lifted to accommodate a ground floor with entrances on all four sides and smaller, carved-out public courtyards, a shop, and a cafe at the edges.
The museum’s horizontality is immediately felt upon entrance. Above, a behemoth concrete and steel truss system structurally frees up large atriums and galleries, a feat felt through the large, oblique footings buried in the earth. The luxury of an uninterrupted deep plate is uncommon in Hong Kong, and the building’s design seems to celebrate this parti, arranging its galleries on each floor in an enfilade which circles a central atrium, encouraging sweeping walks around the spaces.

The galleries themselves are tastefully finished, with polished wood floors complimented by raw concrete or more conventional white drywall surfaces, often with huge windows and views framed by the facade’s ceramic verticals. Two distinct spaces sandwich these gallery floors. The plinth’s roof supports a pleasant, sprawling garden while the bottom is what the firm calls the “Found Space”: an excavated, preexisting service tunnel now transformed into a narrow experimental and versatile gallery. It’s a space deliberately shaped and carved by the architects, but shrewdly presented as crude and industrial, befitting the raw/refined palette applied across the museum.

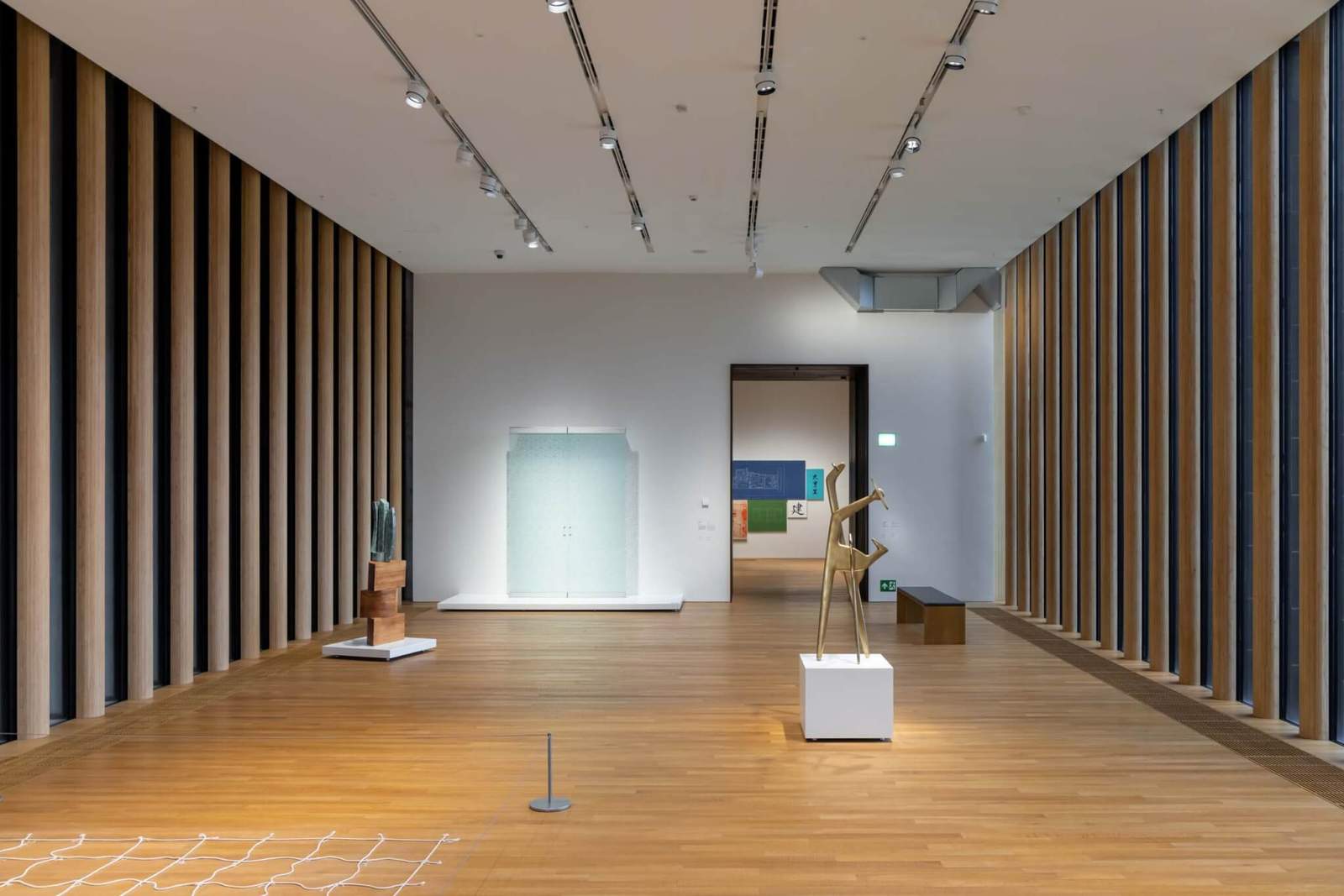
It is hard to find any glaring architectural faults. The galleries easily flow together and complement the artworks they host, and the aesthetics of the space feel benignly contemporary, adaptable to all types of exhibitions and installations. The building’s central deficiency is its universality, experienced as a familiar feeling of generic, globalized, gallery goodness. Many of the elements feel plucked from Herzog & de Meuron’s past work and in particular the Tate Modern. For instance, the large central atrium with its floor-to-floor vistas overlooking the Found Space is easily linked to the Turbine Hall, while the prominent white central staircase evokes the staircase of the Switch House.
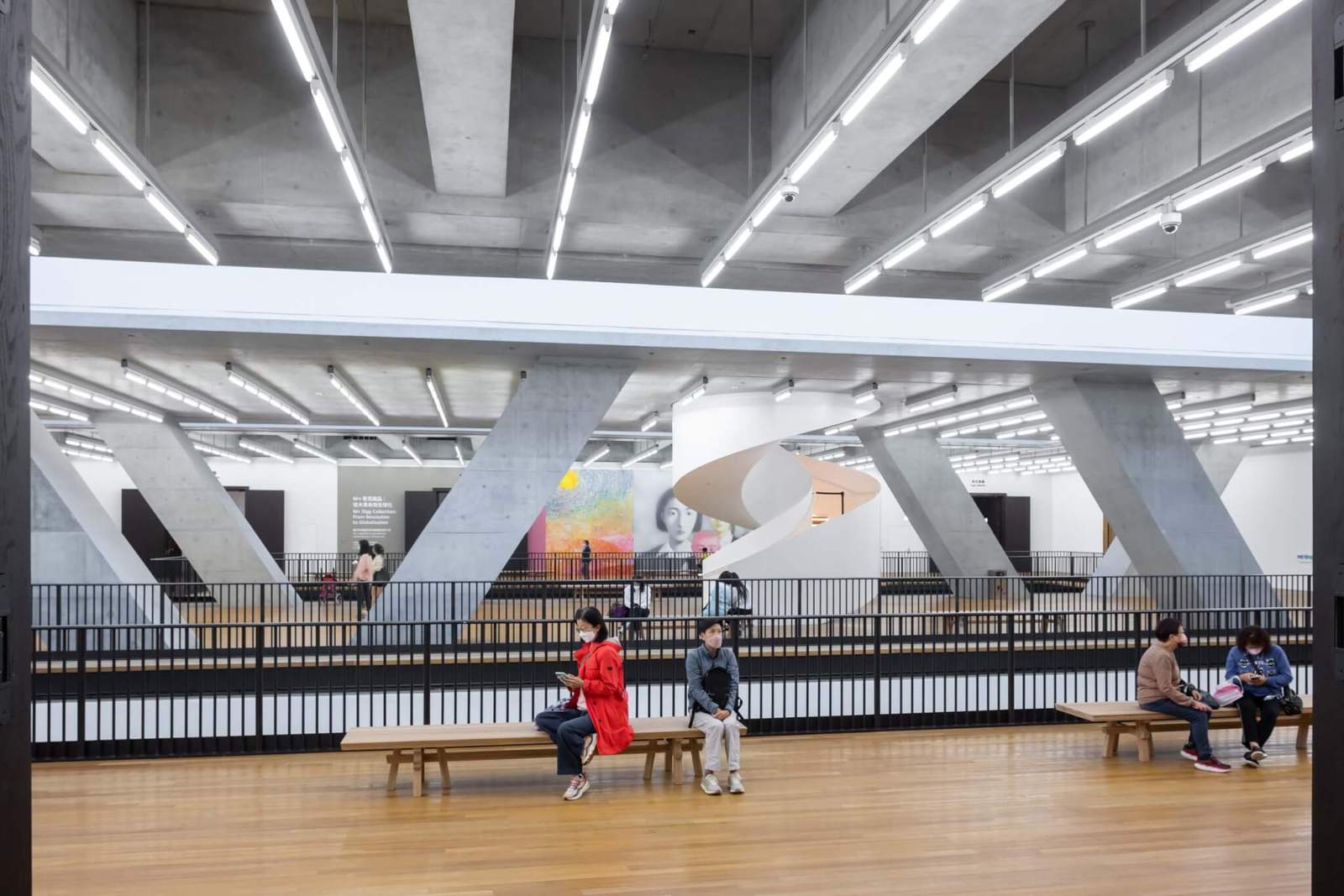
Even for a firm like Herzog & de Meuron, whose forms and facades seem more varied than the average global design vanguard practice, there is nothing wrong with repeating what works. But where they typically adapt these design elements to engage or reflect their specific cultural contexts, in M+ this style often feels generic, even placeless. As beautiful as the concrete walls, neon signs, and sculptural columns are, there is little relationship to the larger city beyond the tower’s wide elevation becoming an illuminated billboard at night.
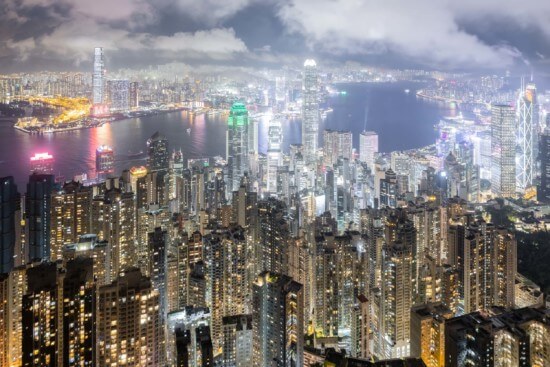
With that presence comes inescapable visibility. Questions persist about the massive cost increases needed to produce this district, from an initial HK$21.6 billion ($2.75 billion) to more than HK$47.1 billion ($6 billion) after a reevaluation in 2013 and almost HK$70 billion ($8.91 billion) in 2021. (M+ itself had an initial cost of HK$5.9 billion [$750 million] that city authorities confirmed has been exceeded). On a broader scale, despite the district’s built progress, there is still a lack of clear proposed public policy that would foster local art production, a void which paints the scheme as tourism-oriented rather than for the benefit of the city’s arts scene. Many, including exhibited artists like Kacey Wong, see the M+ as a curatorial white elephant that eschews local support in favor of more recognizable—and globalized—acceptable pieces and themes.
Then there’s the sociopolitical elephant in the room; as an explicitly global and contemporary museum, M+ sits awkwardly in the context of Hong Kong’s ongoing transition towards mainland China’s political control.
A short walk away from M+, the Hong Kong Palace Museum opened in July and hosts artifacts on loan from the Palace Museum in Beijing. Designed by Rocco Design Architects as a clear interpretation of its Chinese counterpart, its presence establishes a dialogue between its references and those of the Western-inclined M+, dragging it into a dialectic of Hong Kong’s political past and future. Already, there have been raised concerns about whether the M+ is in danger of future censorship or curatorial control, as China’s National Security Law may impact what art is on view. As one example, certain works by Ai Weiwei were removed from M+’s first show and website, prompting a sharp rebuke from the artist.
Perhaps in knowing anticipation of its difficult cultural plight, M+ ultimately projects the perfect image of a contemporary museum rather than pushing any architectural boundaries or wading into the politics of the city. Herzog & de Meuron have long designed buildings around the world, seemingly floating above geopolitics—architects “shouldn’t have a moralistic viewpoint,” in Jacques Herzog’s words. Though recent actions suggest that perhaps the office’s stance has shifted—it suspended work on Russian projects after the country’s invasion of Ukraine—the work in Hong Kong still evokes an apolitical attitude.

As a piece of architecture, M+ is undeniably well crafted and thought out. Perhaps over time and with sensitive curatorial leadership, the museum will become an invaluable repository of the city’s culture and art, and one that engages with Hong Kong’s rich art scene. For now, the museum—and the West Kowloon Cultural District—feel more like pointed experiments in national identity-making for a Western art crowd. M+ is a handsome building in the political trenches.
Harish Krishnamoorthy is an architecture student based in Houston and Bangalore, India, concerned with and anxious about the state of cities today.

