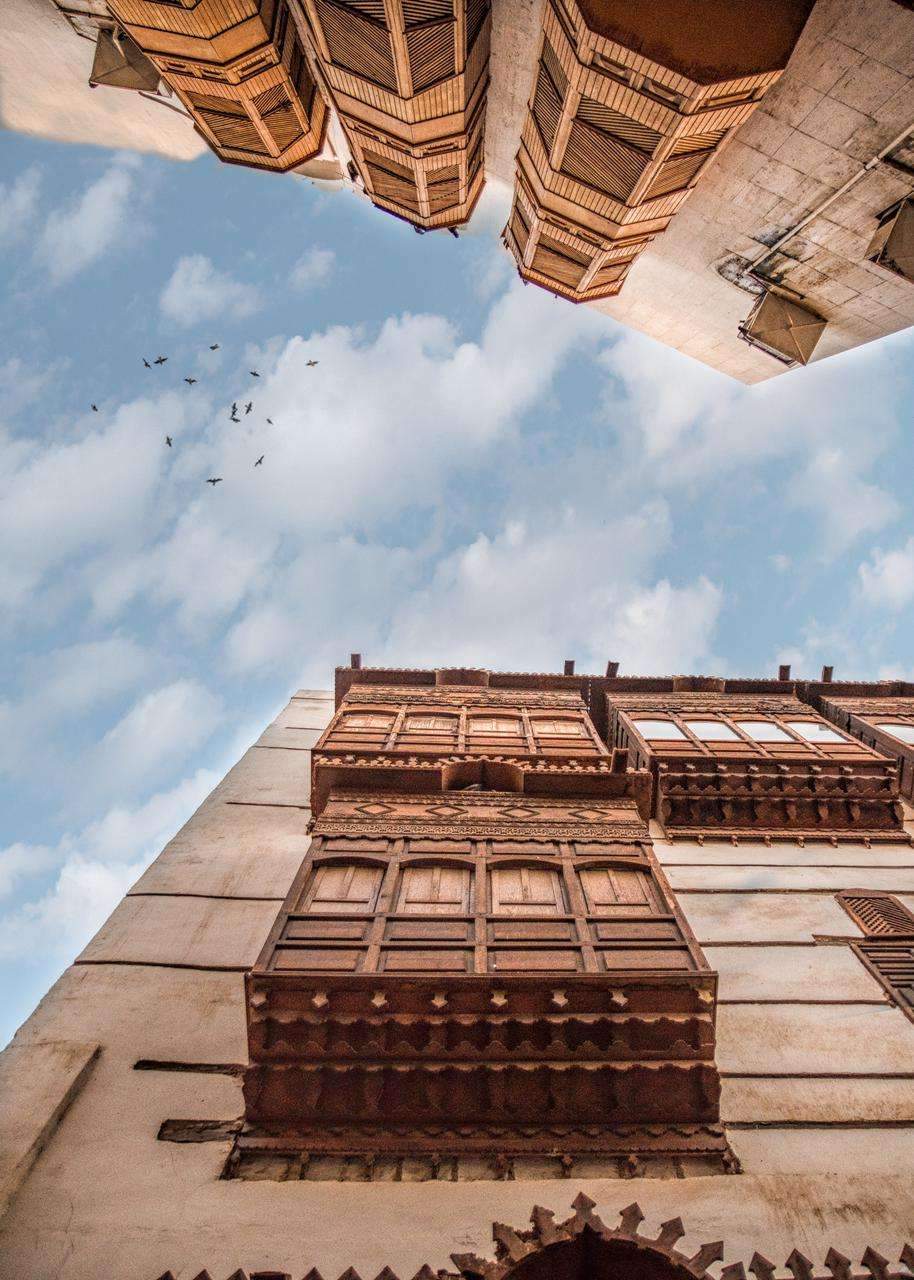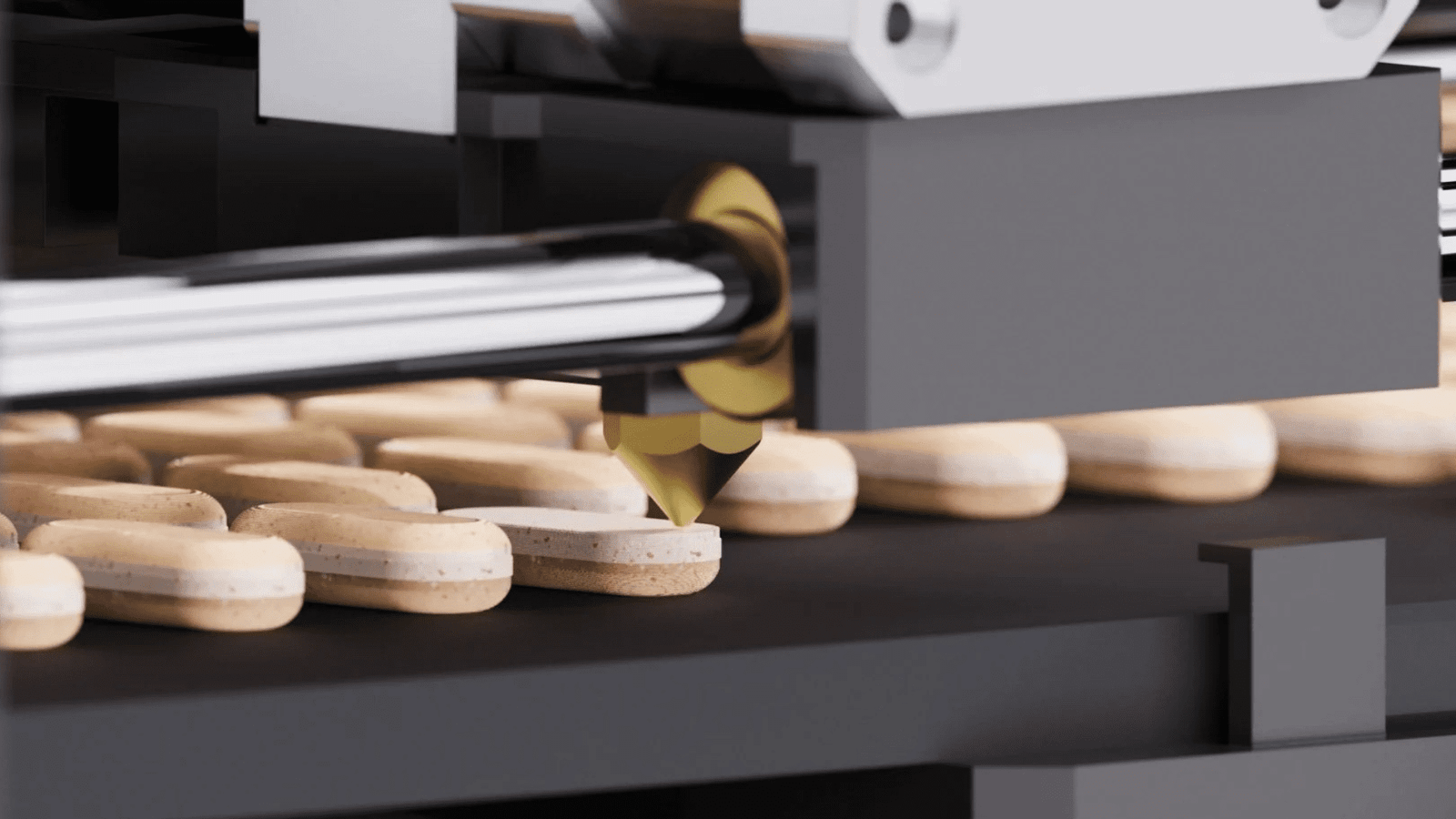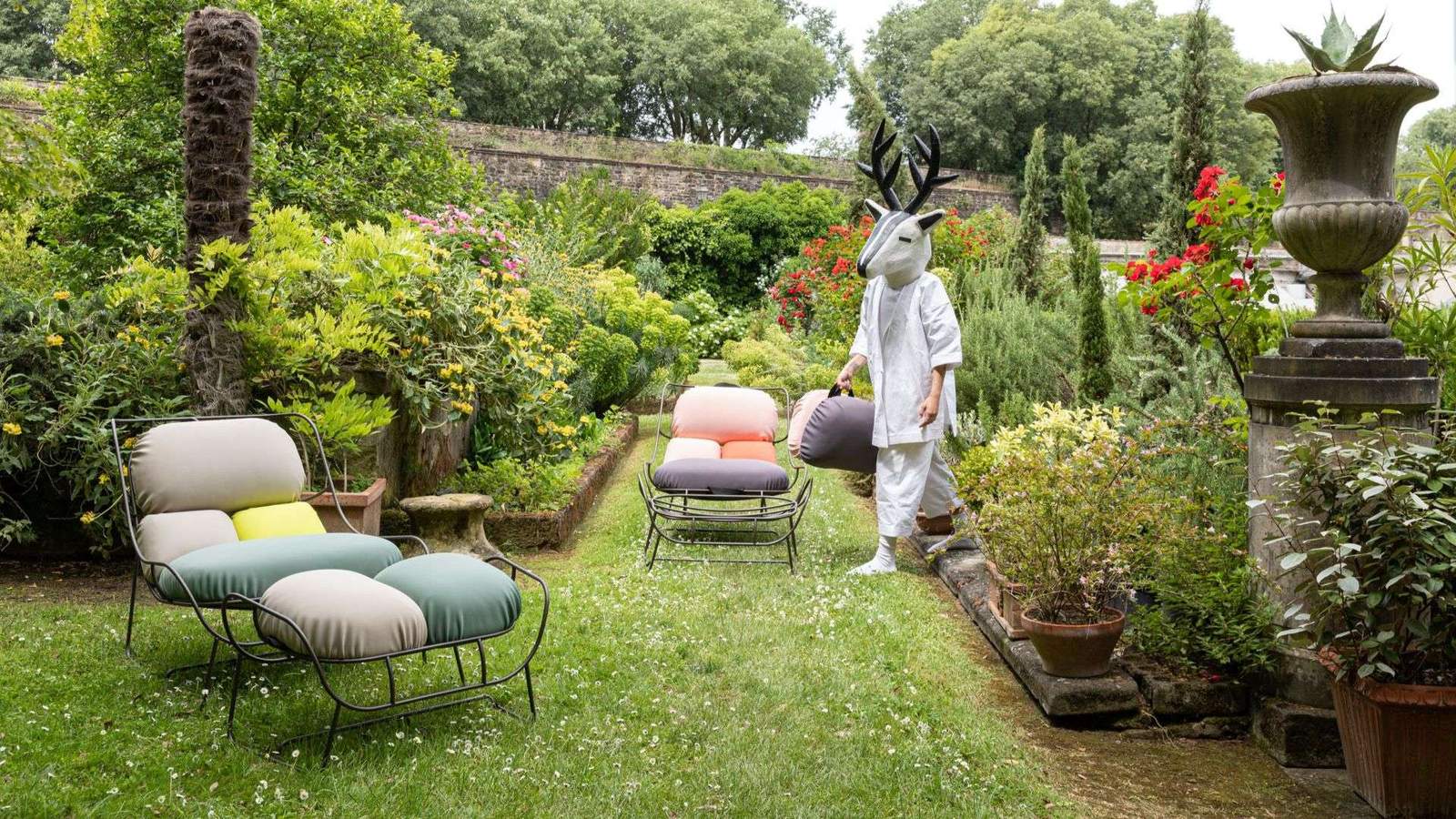Heydar Aliyev Center: Exploring Its Fluid Architecture
The Heydar Aliyev Center in Baku, the capital of Azerbaijan, stands as a remarkable example of modern architecture that blends creative design with cultural functionality. This article explores the center’s construction history, its unique design reflecting Azerbaijani culture, its internal components, and its impact on the country’s architectural landscape. Additionally, we provide a critical analysis from the “ArchUp” perspective, highlighting the project’s strengths and challenges. The article concludes with a Frequently Asked Questions (FAQ) section and a summary table of key points.

Construction History
The idea for the Heydar Aliyev Center took shape in 2007, with construction spanning five years until its completion in 2012. This timeline underscores the complexity of the project, both in design and execution. The center was officially inaugurated on May 10, 2012, and named after Azerbaijan’s former president, Heydar Aliyev, who served from 1993 to 2003.
| Detail | Information |
|---|---|
| Design Start | 2007 |
| Completion | 2012 |
| Inauguration Date | May 10, 2012 |
| Estimated Cost | $250 million |
| Total Area | 57,500 square meters |
| Roof Height | 74 meters |
The table above provides an overview of the project’s key figures, reflecting its scale and ambition.
Fluid Design: A Reflection of Azerbaijani Culture
The center’s design is characterized by its fluid, wave-like form, with continuous lines creating folds and curves. This style is not merely aesthetic but a nod to Azerbaijani culture, which often incorporates flowing patterns in traditional carpets, walls, and ceilings.
The design connects the interior and exterior through a continuous surface, giving each section of the building a distinct identity while maintaining overall harmony. According to the center’s official website, “The design embodies a modern vision for Baku, blending cultural heritage with architectural innovation.”
Source: heydaraliyevcenter.az
The greatest challenge during construction was maintaining this seamless flow, which required advanced technical expertise and significant experience. The result is a visually striking building that fulfills its internal functions effectively.

Components of the Center
The center houses a variety of facilities that serve cultural and social purposes. Spanning eight floors, it includes:
- Auditorium: Accommodates 1,000 people with a stunning interior design.
- Museum: Showcases Azerbaijan’s history and the legacy of Heydar Aliyev.
- Exhibition Hall: Hosts regular art and cultural exhibitions.
- Underground Parking: Provides convenient access for visitors.
Externally, the center is surrounded by lush green lawns that enhance its appeal. The carefully designed lighting, both inside and out, reinforces the visual flow between the building’s components.
The center hosts a wide range of cultural events, from traditional performances to modern concerts, making it a vibrant hub for cultural activity in Baku.
Impact on Azerbaijan’s Architecture
The Heydar Aliyev Center has become a symbol of architectural progress in Azerbaijan, reflecting the country’s ambition to embrace modernity while preserving its cultural roots. It has set a new standard for design in the region, inspiring other projects to adopt innovative approaches.
The center has also boosted Baku’s status as a cultural and tourist destination, attracting visitors from around the world. However, discussions persist about whether the focus on aesthetic form may have overshadowed functional aspects, a topic we explore further below.

ArchUp Perspective: Analysis and Critique
From the “ArchUp” viewpoint, the Heydar Aliyev Center is a remarkable architectural achievement, distinguished by its bold design that challenges conventional norms. Its fluid aesthetic serves both visual appeal and cultural expression, making it a successful model of contemporary architecture.
However, there are points of critique. First, the project’s high cost ($250 million) raises questions about its economic feasibility, particularly in a country facing developmental challenges. Second, some visitors may find that the emphasis on external form compromises internal usability, with certain spaces feeling less practical than expected for a cultural center. Finally, the project could have incorporated more sustainable features, such as energy-efficient systems, to align with global environmental trends.
Despite these concerns, the center remains an inspiring example of how local culture can be integrated with global innovation.
Frequently Asked Questions (FAQ)
What is the Heydar Aliyev Center?
It is a cultural center in Baku, Azerbaijan, featuring an auditorium, museum, exhibition hall, and a distinctive fluid design.
When was the center inaugurated?
It was inaugurated on May 10, 2012.
What makes the center’s design unique?
Its fluid, wave-like design, inspired by Azerbaijani culture, features continuous lines and curves.
Does the center host cultural events?
Yes, it hosts traditional and modern performances, as well as art exhibitions.
Are there fees to visit the center?
Fees vary depending on events or exhibitions. Visitors are advised to check the official website for booking details.

Summary Table
| Aspect | Description |
|---|---|
| Construction History | Began in 2007, completed in 2012, costing $250 million. |
| Design | Fluid, inspired by Azerbaijani culture, with continuous wave-like lines. |
| Components | Auditorium (1,000 seats), museum, exhibition hall, underground parking. |
| Impact | Symbol of modernity, enhances Baku’s tourism and cultural scene. |
| ArchUp Perspective | Inspiring design but costly, with potential usability and sustainability concerns. |

The Heydar Aliyev Center stands as a testament to architectural creativity, blending beauty and function with a unique cultural touch. Despite some challenges, it remains a must-visit destination and a subject of study for architecture enthusiasts.







