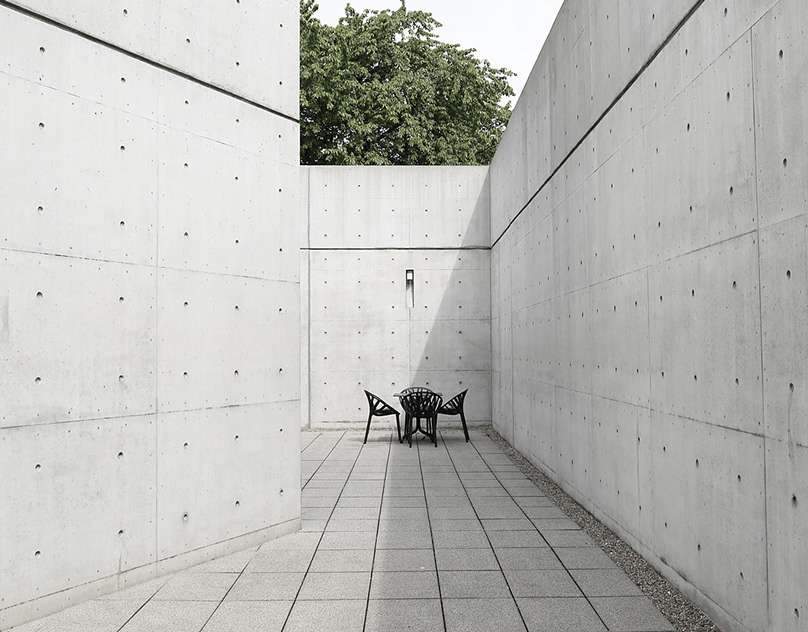Sasha Miro
You are always welcome to visit our amazing Blog
All graphic elements used just for design concept

Welcome to ArchUp, the leading bilingual platform for trusted architectural content.
I write under the editorial identity of Ibrahim Fawakherji, a name that encapsulates the vision and expertise guiding this platform, backed by architectural experience since 2006.
My focus is on curating analytical and research-based updates that empower professionals in architecture and design.
As part of my commitment to public design literacy, I actively share trusted insights and contributions. For more information about my professional presence and contributions:
View my profile on Google

Vitra Converence PavilionArchitect: Tadao Ando The conference pavilion for the Vitra Campus is Tadao Ando's first building outside Japan and was completed in 1993. The main part of this minimalist building is below ground level. Tadao Ando wanted to integrate his pavilion harmoniously into the cherry tree meadow, which had grown for decades, with the…
أصول وتطور العمارة القوطية كاتدرائية نوتردام. Image © Flickr User la_bretagne_a_paris مرخص بموجب CC BY-SA 2.0 غالبًا ما تستحضر كلمة “Gothic” وصفًا للمنازل الغامضة ، أو مجموعة من الأشخاص المعاصرين الذين لديهم تقارب للجماليات المظلمة ، ولكن ما جلبه الطراز…
In a small village in La Rioja, Spain sits a very special project. Undertaken by Hanghar, a 10 year long architectural exploration by the OWN foundation, this reconfiguration of an old stable in the village of Cameros is unlike any…

Dezest architecture&designshift thinking shift livingThe WhaleType: Private residence | Location: Varna, Bulgaria | Area: 400 sq.m. | Designers: Elena Kisenko, Yevheniia Kudria, Sergey SomkintaskWe got 400 square meters. m. of space and complete freedom of action in the realization of the customer’s dream of his house on the beach. The intersection of cultures and traditions of…

Modeling, materials, motion and render of the OP-1 Field, a synthesizer, sampler and sequencer designed and manufactured by the Stockholm-based company Teenage Engineering.

Interior design and sanitary materials in hospitals and health centers,Interior design in the healthcare world can be complex, as there is a lot to considerWhen it comes to ensuring the best possible environment, from a staff and practitioner perspective as…

Vitra Converence PavilionArchitect: Tadao Ando The conference pavilion for the Vitra Campus is Tadao Ando's first building outside Japan and was completed in 1993. The main part of this minimalist building is below ground level. Tadao Ando wanted to integrate his pavilion harmoniously into the cherry tree meadow, which had grown for decades, with the…
أصول وتطور العمارة القوطية كاتدرائية نوتردام. Image © Flickr User la_bretagne_a_paris مرخص بموجب CC BY-SA 2.0 غالبًا ما تستحضر كلمة “Gothic” وصفًا للمنازل الغامضة ، أو مجموعة من الأشخاص المعاصرين الذين لديهم تقارب للجماليات المظلمة ، ولكن ما جلبه الطراز…
In a small village in La Rioja, Spain sits a very special project. Undertaken by Hanghar, a 10 year long architectural exploration by the OWN foundation, this reconfiguration of an old stable in the village of Cameros is unlike any…

Dezest architecture&designshift thinking shift livingThe WhaleType: Private residence | Location: Varna, Bulgaria | Area: 400 sq.m. | Designers: Elena Kisenko, Yevheniia Kudria, Sergey SomkintaskWe got 400 square meters. m. of space and complete freedom of action in the realization of the customer’s dream of his house on the beach. The intersection of cultures and traditions of…

Modeling, materials, motion and render of the OP-1 Field, a synthesizer, sampler and sequencer designed and manufactured by the Stockholm-based company Teenage Engineering.

Interior design and sanitary materials in hospitals and health centers,Interior design in the healthcare world can be complex, as there is a lot to considerWhen it comes to ensuring the best possible environment, from a staff and practitioner perspective as…

Vitra Converence PavilionArchitect: Tadao Ando The conference pavilion for the Vitra Campus is Tadao Ando's first building outside Japan and was completed in 1993. The main part of this minimalist building is below ground level. Tadao Ando wanted to integrate his pavilion harmoniously into the cherry tree meadow, which had grown for decades, with the…
أصول وتطور العمارة القوطية كاتدرائية نوتردام. Image © Flickr User la_bretagne_a_paris مرخص بموجب CC BY-SA 2.0 غالبًا ما تستحضر كلمة “Gothic” وصفًا للمنازل الغامضة ، أو مجموعة من الأشخاص المعاصرين الذين لديهم تقارب للجماليات المظلمة ، ولكن ما جلبه الطراز…
In a small village in La Rioja, Spain sits a very special project. Undertaken by Hanghar, a 10 year long architectural exploration by the OWN foundation, this reconfiguration of an old stable in the village of Cameros is unlike any…

Dezest architecture&designshift thinking shift livingThe WhaleType: Private residence | Location: Varna, Bulgaria | Area: 400 sq.m. | Designers: Elena Kisenko, Yevheniia Kudria, Sergey SomkintaskWe got 400 square meters. m. of space and complete freedom of action in the realization of the customer’s dream of his house on the beach. The intersection of cultures and traditions of…

Modeling, materials, motion and render of the OP-1 Field, a synthesizer, sampler and sequencer designed and manufactured by the Stockholm-based company Teenage Engineering.

Interior design and sanitary materials in hospitals and health centers,Interior design in the healthcare world can be complex, as there is a lot to considerWhen it comes to ensuring the best possible environment, from a staff and practitioner perspective as…