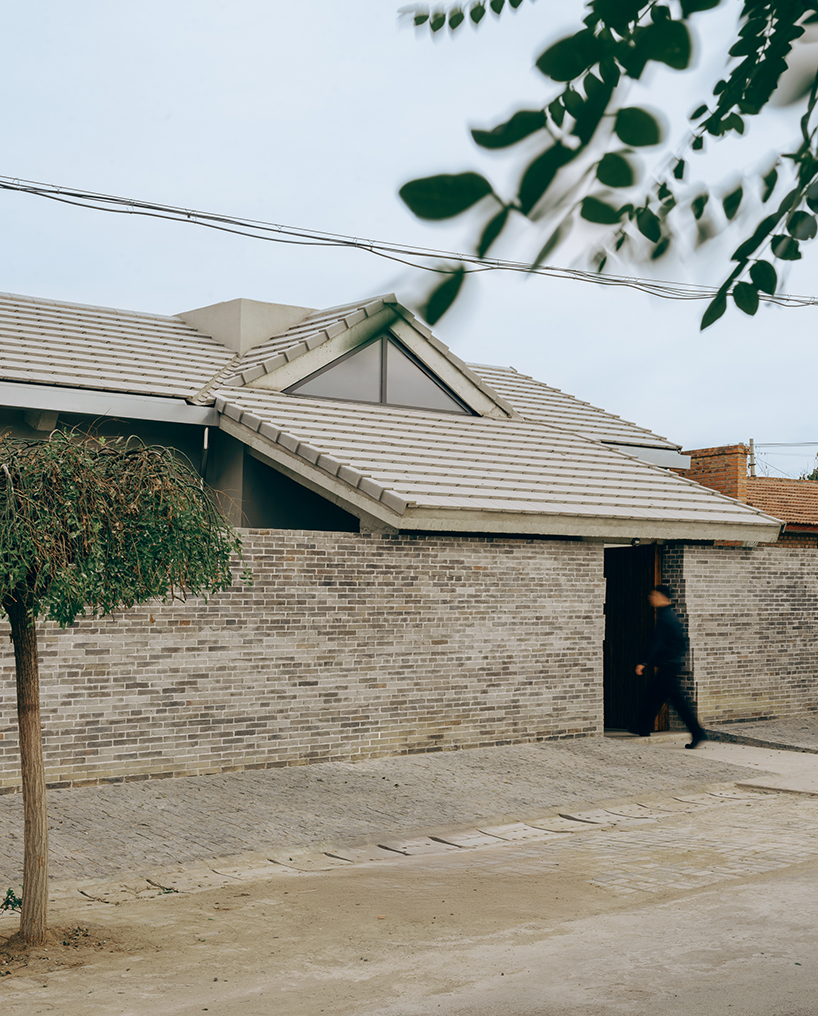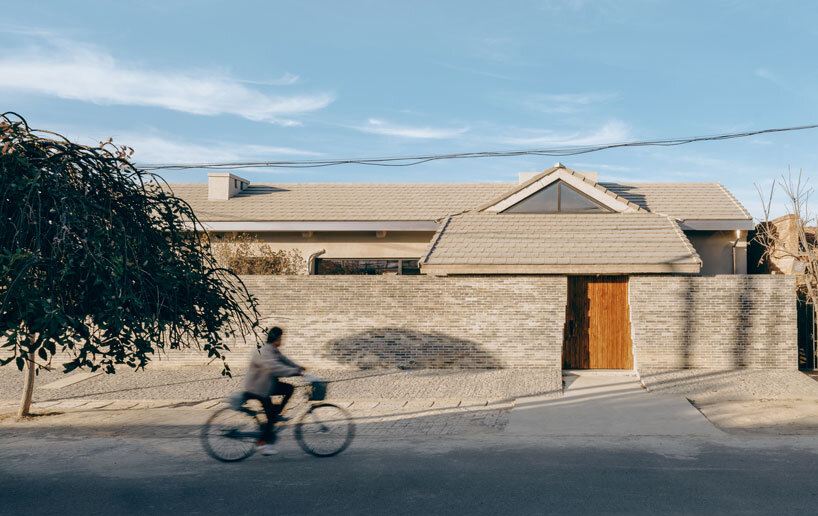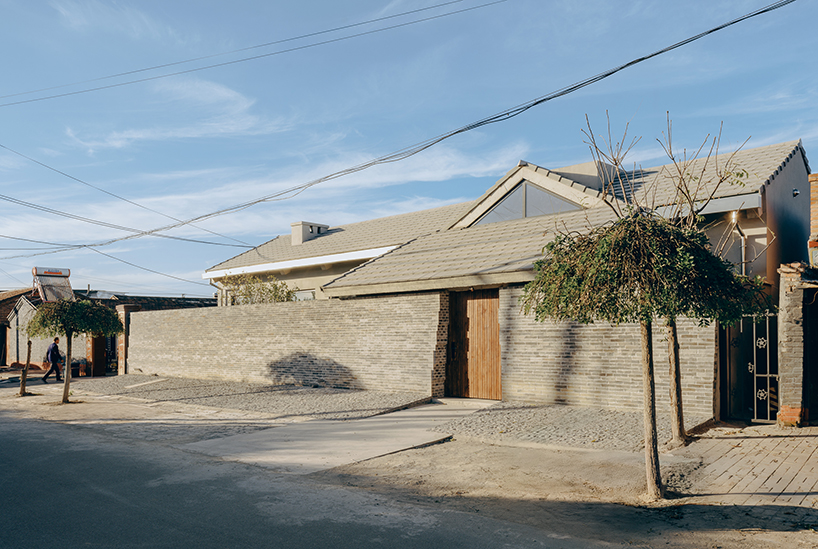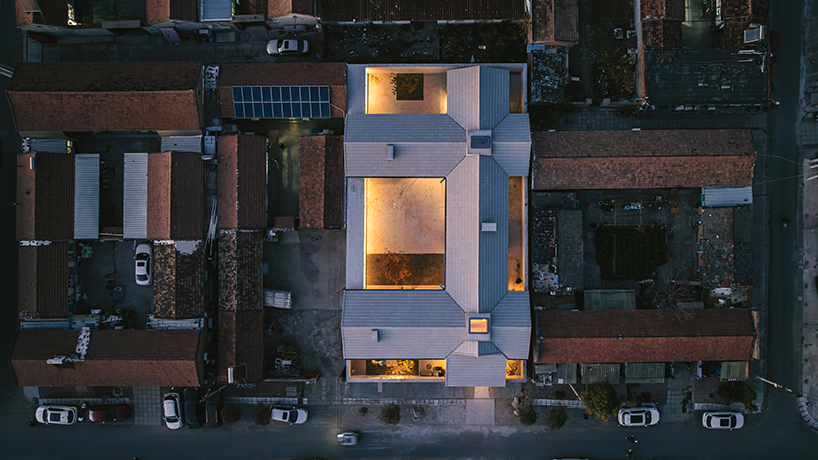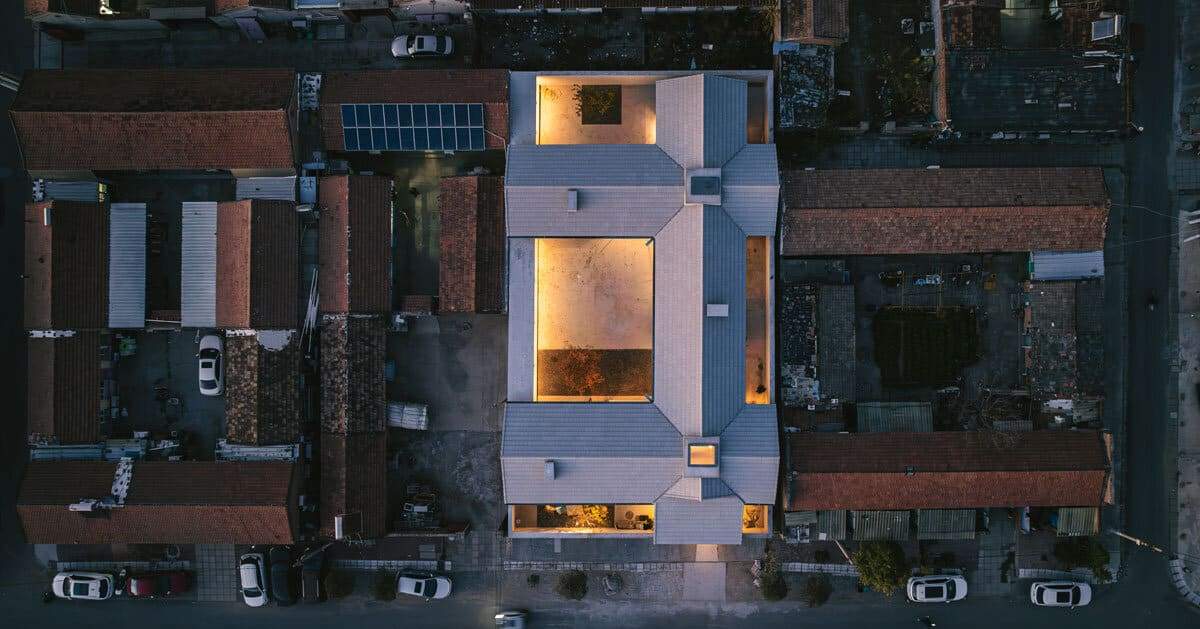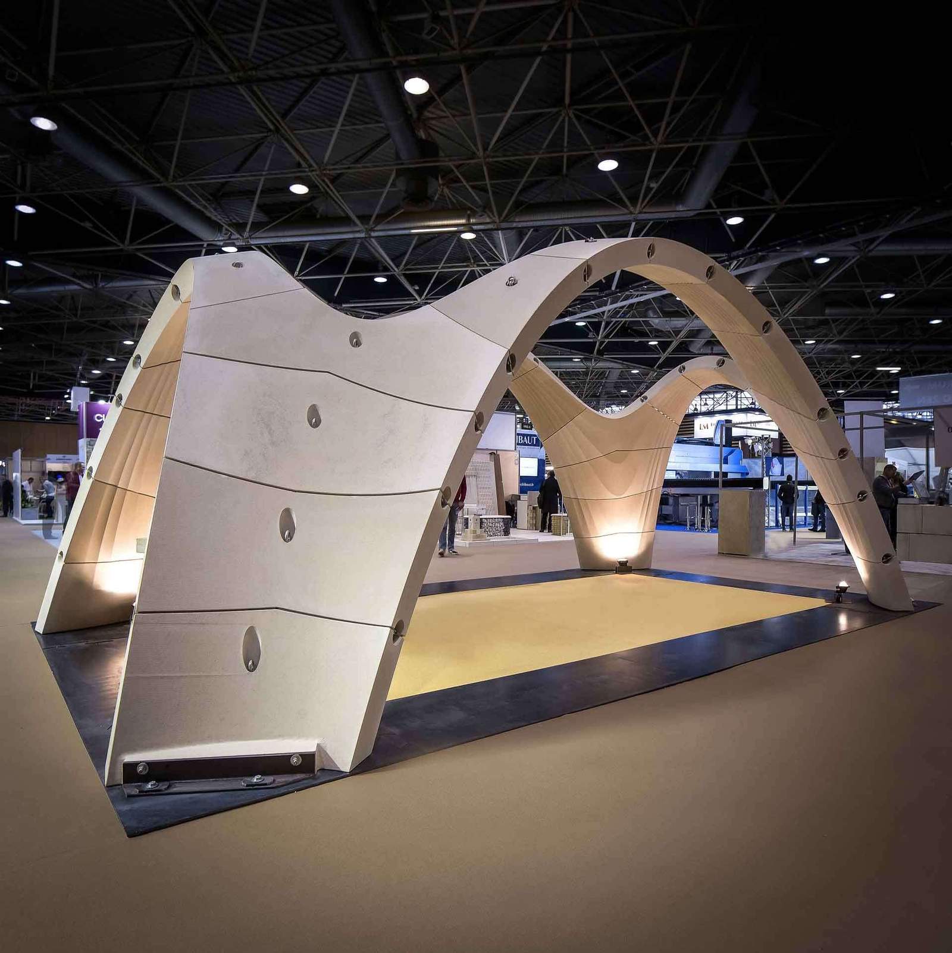Architecture and Context: How the House of Cross in Beijing Adapts to Local Constraints
The House of Cross in Beijing: Balancing Function and Architectural Simplicity
A Design That Responds to the Environment and Local Context
The House of Cross, located in Tongzhou District, Beijing, was designed by Chaoffice as a single-story residence for multigenerational living. The design respects local building regulations that limit eave height to a maximum of three meters. As a result, the architects chose a low, horizontal form that blends seamlessly with the rural surroundings.
An Intersecting Layout That Enhances Both Independence and Connection
The house features a cross-shaped layout, with four wings extending from a central core. Each wing leads to independent rooms for family members and guests. This layout strikes a balance between shared spaces and private areas, offering both spatial proximity and individual privacy.
The Courtyard as a Central Element of the Living Experience
The designers aimed to maintain a continuous connection between the building and the surrounding courtyard. To preserve open space proportions, they repositioned the side wings further away from the site’s boundaries, creating a secondary rear courtyard. Moreover, the main hall was reoriented from its original north-facing direction to southward. This change enhances openness toward the backyard and ensures that each wing receives natural light from both sides.
Flexible Control Over Structure and Space
Architecturally, the extended rooflines reach the site’s boundaries, creating a sense of openness and continuity. At the same time, structural elements recede toward the ridge line, where shear wall cores serve as the primary support components. This design offers greater flexibility in shaping the external façades while minimizing the visibility of load-bearing elements.
A Layered and Interwoven Visual Experience
This arrangement facilitates a seamless visual flow from the interior to the courtyard. Sightlines connect various areas, enhancing the sense of space and connection within the site’s limited boundaries.
Reinterpreting the Traditional Courtyard Through a Contemporary Architectural Lens
Lowering the Eaves to Enhance Environmental Comfort
To balance architectural design with thermal comfort, the Chaoffice team deliberately lowered the eave height to 2.4 meters. This subtle adjustment reduced the need for vertical glazing, allowing natural regulation of internal heat gain. It also created a defined spatial edge around the building, offering a sense of protection and comfort.
Spatial Organization: Between Public and Private
Internally, the home’s central spine accommodates public functions, including circulation and communal areas. In contrast, the peripheral rooms are located at the outer ends, offering quieter, more private spaces. This layout strikes a functional balance between areas for interaction and solitude. The clear cross-sectional division ensures efficient space distribution. The strategic placement of structural cores, along with a carefully designed sloped roof, keeps peripheral spaces open without internal supports, enhancing the overall sense of spaciousness.
Materials Inspired by the Rural Character
The construction materials were carefully chosen to blend with the rural surroundings. The exterior façades are opaque and reserved, reinforcing a sense of introspection and enclosure. One façade, belonging to a building wing, stands out subtly, offering a visual balance that complements the building’s tranquility.
A Gradual Entry Sequence in Harmony with the Site
The entrance pathway was designed to reflect the simplicity and gradual progression of the natural environment. It begins in a semi-shaded area under a sloped roof and transitions indoors through a stepped brick walkway that follows the site’s natural slope.
A Modern Spatial Framework That Reinterprets Tradition
Rather than copying traditional architectural forms, this design engages with deeper concepts such as:
- Climatic adaptation
- Visual permeability
- Responsiveness to daily living habits
Viewed through this lens, the “courtyard house” concept evolves into a flexible framework that supports contemporary lifestyles while honoring traditional material and organizational elements.
