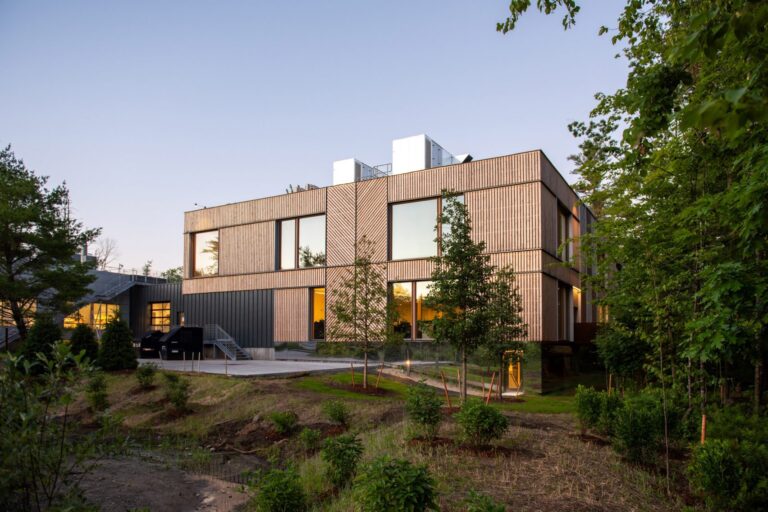🇬🇧 House of Dancing Cactus: A Brick Guest House in India Shaped by Sun and Shade
Introduction
House of Dancing Cactus is a 112-square-meter guest house located in Pondicherry, India. The Chennai-based studio Art & Architecture designed it using local bricks. The outer form curves like a cactus or ocean waves under the Indian sun.

Exterior Design
The building’s flowing shape comes from layers of exposed brick, some solid and some open. These gaps allow air and light to pass through while forming patterns of shadow that change throughout the day. This design helps cool the house without using machines.

Ground Floor Layout
The ground floor has an open-plan living and dining area with a small kitchen. A curved arch leads to a bedroom. A dark blue door adds contrast to the earthy brick color. It opens to a small plunge pool, surrounded by a curved brick wall that offers privacy.

First Floor and Terrace
A staircase in the living room takes you to the first floor. There is a second bedroom and a terrace that looks out onto the garden. The bathrooms have open ceilings, which allow fresh air and light, giving a semi-outdoor experience.

Garden and Cactus Wall
In the garden, a curved wall supports the growth of cactus plants. The wall holds heat and adds stability to the structure while reducing the amount of materials used.
Interior Finishes
The designers used simple colors like grey, pink, and light blue. The rattan furniture gives a soft, natural look. Brick screens let in natural light and create patterns that move throughout the day.
Quotes from the Architects
“We tried to use brick in a way that saves material and works with sunlight instead of fighting it.”
“The curved garden wall is not just about design, but about creating a suitable microclimate for cacti.”

Summary Table
| Element | Details |
|---|---|
| Project Name | House of Dancing Cactus |
| Location | Pondicherry, India |
| Area | 112 square meters |
| Purpose | Guest House |
| Number of Floors | Two |
| Main Material | Local Brick |
| Key Features | Curved façade, plunge pool, cactus garden wall |
| Architects | Chamraj Suresh Babu, Spandana Bhagwat |
| Photographer | Kaptured Studios |






