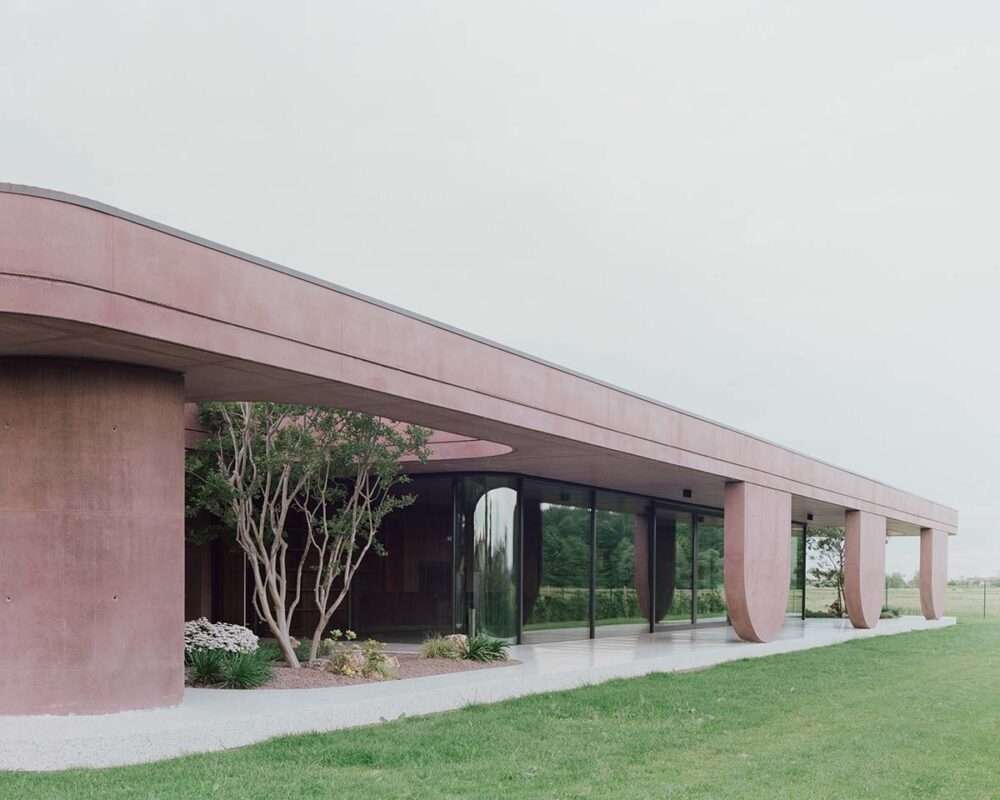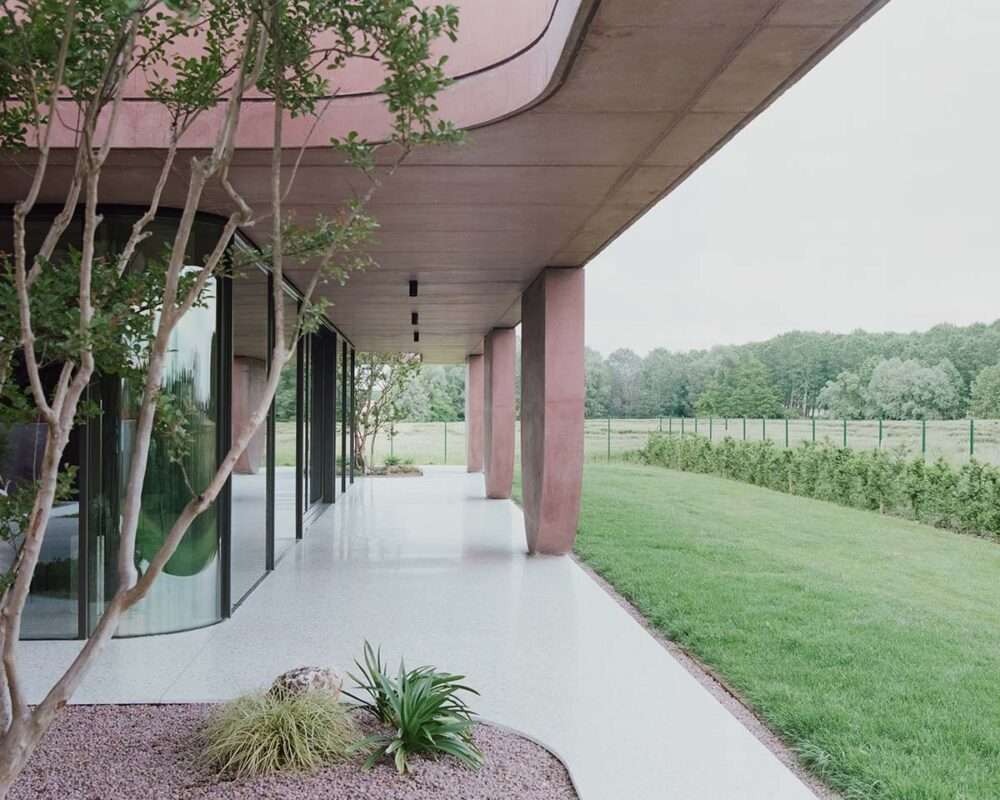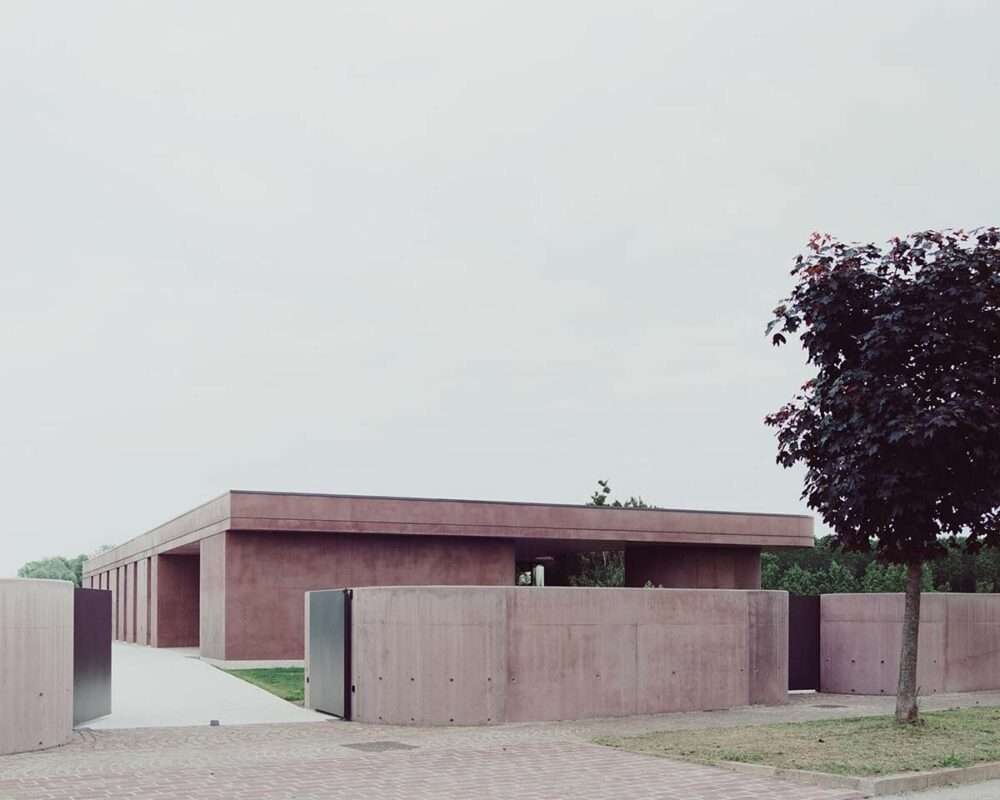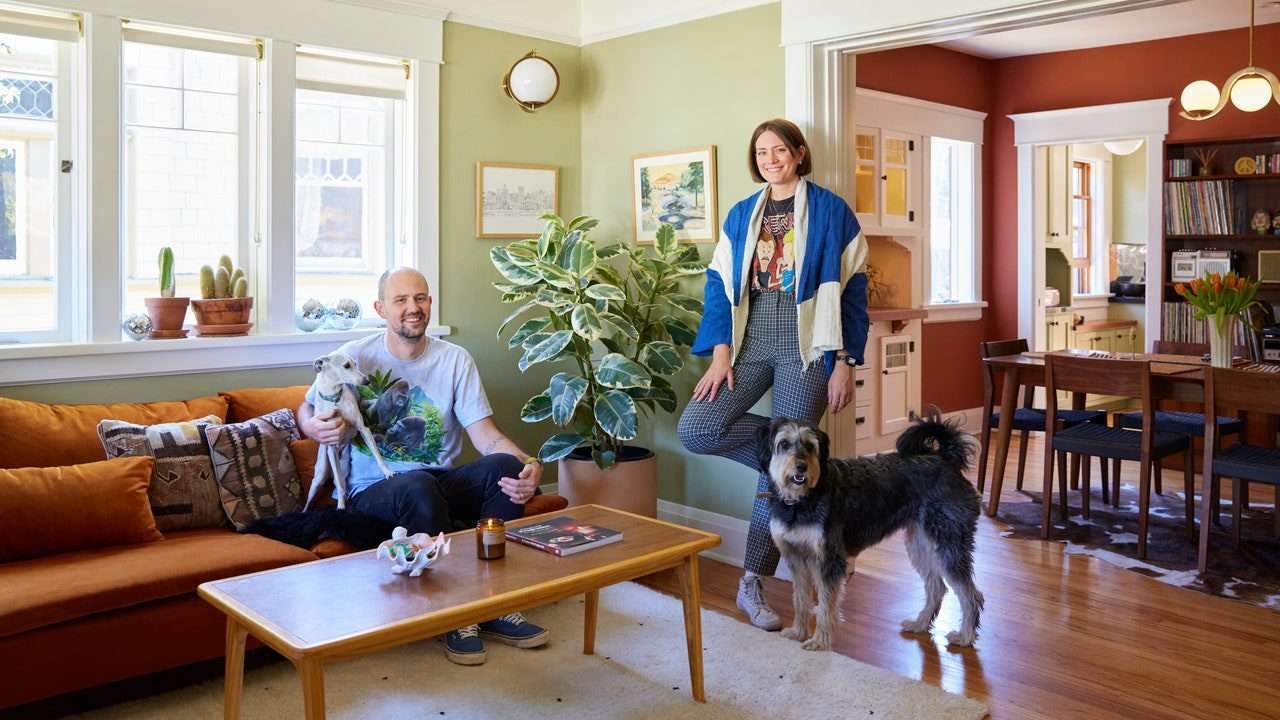Design of a house with a large porch featuring geometric openings
Design of a house with a large porch featuring geometric openings,
Italian architecture practice MIDE Architetti designed a residence featuring a large porch in Sant’Elena, Italy.
The project, called “house with a large porch”, features bold geometric openings supported by columns with rounded ends.
The 500 square meter project was developed in response to the client’s brief,
which required a new house design with simple lines to enjoy the surrounding garden.

MIDE Architetti designed a one-story house, and the large open space of the living room was designed,
Facing south, it acts as a glass box reflecting the garden, and is protected by a large porch.
While a good balance between solid and void relationship defines all the geometric shapes in the project,
The interior spaces are solved in a strict but flowing design and surrounded by rounded wall finishes,
making the house even more interesting.

Design features
The exterior walls are made of red concrete and painted with a mortar that features different colors on the surfaces.
“The sleeping area is more introspective: the exterior walls have a concrete face and have geometric openings into the garden,” said MIDE Architetti.
According to the architects, the large roof is the main feature of the project because it becomes a protective element when different types of activities are arranged in the house.

The office added, “The large flat roof unites all the rooms of the house,
allowing adequate protection from sunlight and weather events.”
“The balcony features light wells that receive the trees,
enhancing the synergy between the building and the surrounding garden.”

The strong aspect of the project is its material choice that offers richness, flexibility, fun and discovery.
The studio explained that “the number of materials is intentionally limited to enhance the concept of the project.”
The project is designed around such materials as glass,
wood and the reddish color of concrete, all linked to the Venetian terrazzo flooring.
For more architectural news







