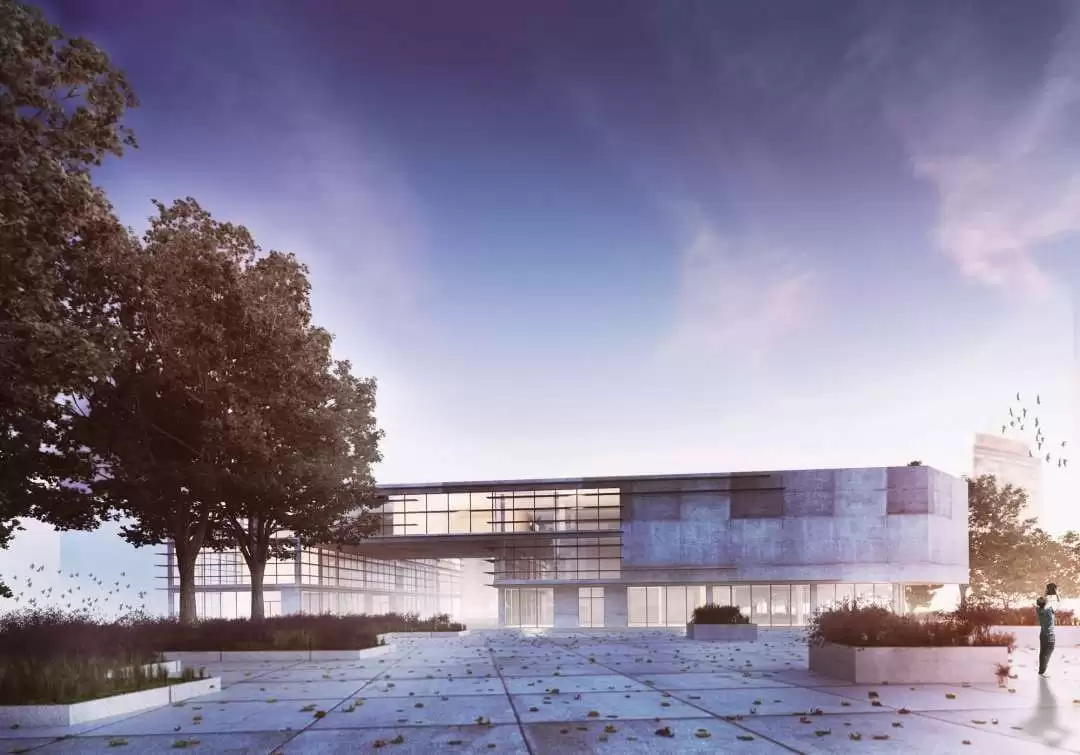How to make a difference with 3D architectural rendering
How to make a difference with 3D architectural rendering,
Not all new building designs and construction projects require architectural rendering.
However, the practice of using computer-generated imagery to provide a realistic view of what a proposed building would look like is gaining in popularity.
The main reason architects choose to create 3D visualizations before starting their design is that it provides them with an opportunity,
To fine-tune their plans and obtain approvals from local officials before investing a lot of time and money into the project.
Architectural rendering
When most people think of 3D computer graphics,
they usually picture video games or special effects in movies.
However, there is another important application of this technology in architecture and construction.
The use of computers made it possible to simulate an entire building before it was built.
This type of simulation is called architectural rendering.
This approach helps designers avoid many of the pitfalls associated with unapproved architectural plans.
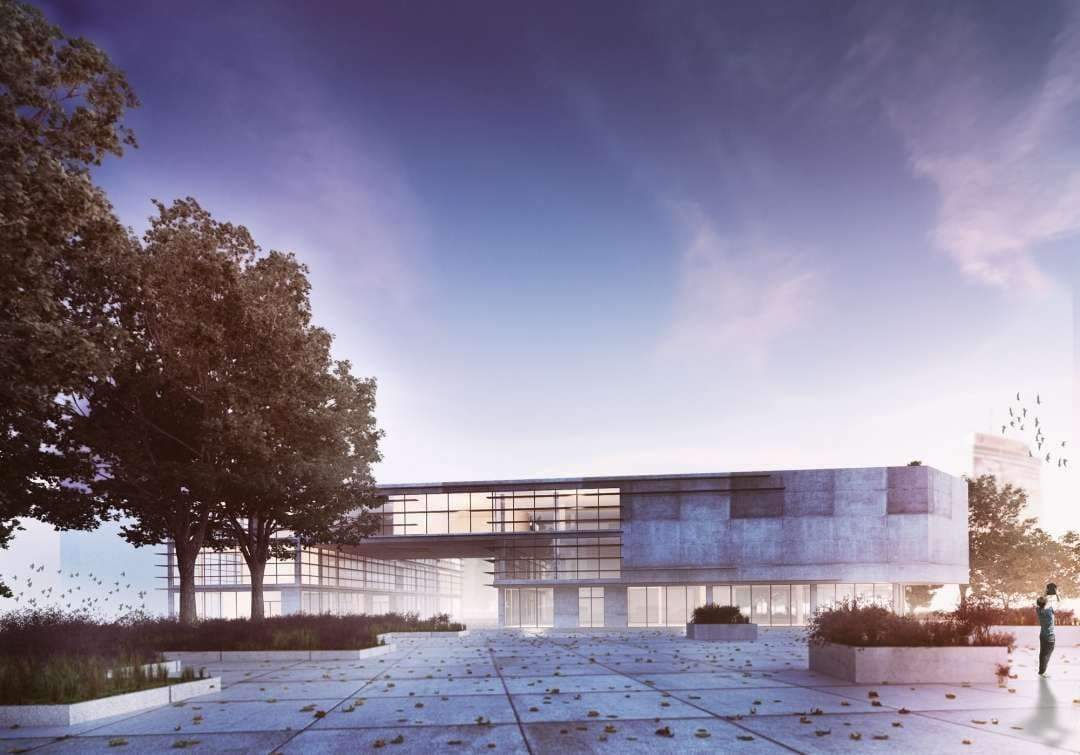
Allow for discussions during design
By inviting feedback during the design phase,
proposals help ensure that city planners agree on a project that meets their expectations and those of other stakeholders.
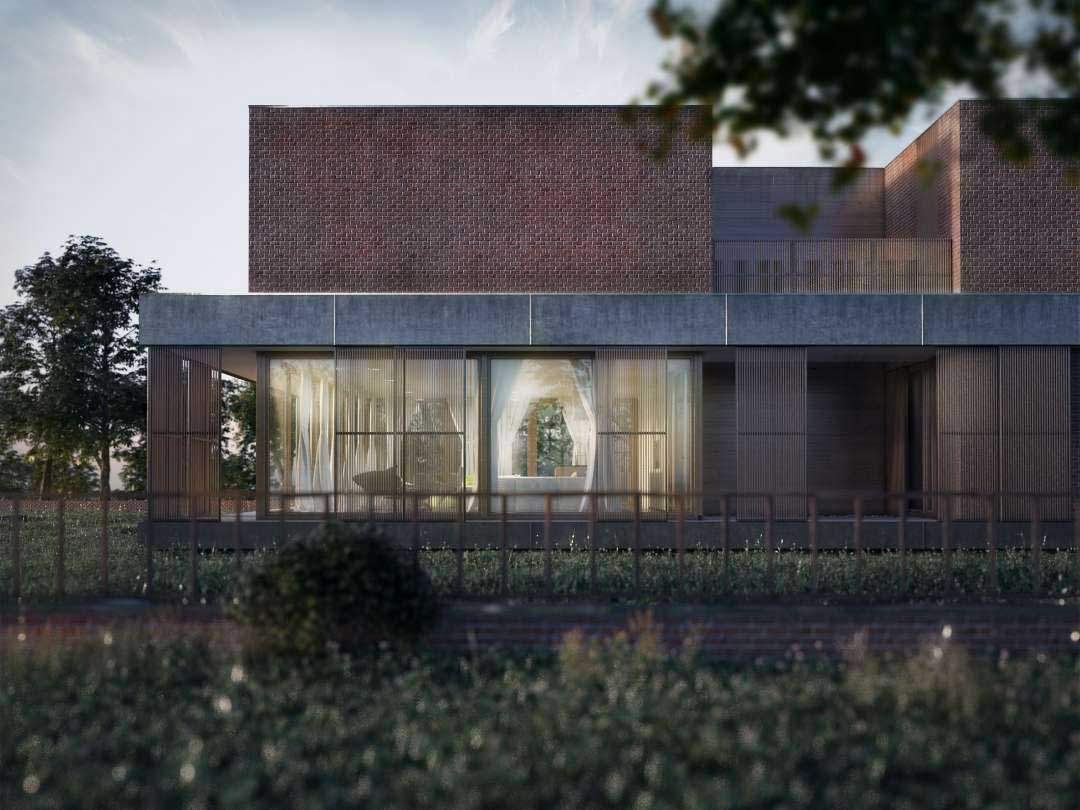
A great way to sell a new design before it’s finished
Architectural Renderings allows designers to present their ideas for a completed project to potential investors
and other interested parties before digging the first shovel of dirt for the foundation.
After seeing a realistic visual representation of what they could expect from an architect’s vision,
Customers are more likely to support the operation through words and financial contributions.
Approvals can be obtained faster
In many cases, local officials will not begin reviewing architectural plans until the designer or builder submits a 3-D model.
It forces them to stop and consider the details of the proposed structures and the advantages and disadvantages of a particular design.
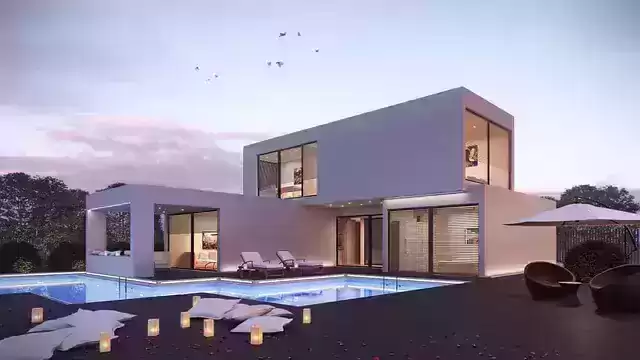
Views allow builders to examine traffic, light, and wind patterns
Advanced architectural renderings provide builders
with the opportunity to map out potential problems or even solutions before construction begins.
For example, city planners may find that building blocks light outside the property line of another structure, creating an unsafe situation for pedestrians and motorists alike.
Although it is still possible to address these issues after breaking ground on a new project,
Except it’s easier to solve when you find it in advance rather than after you’ve finished building.
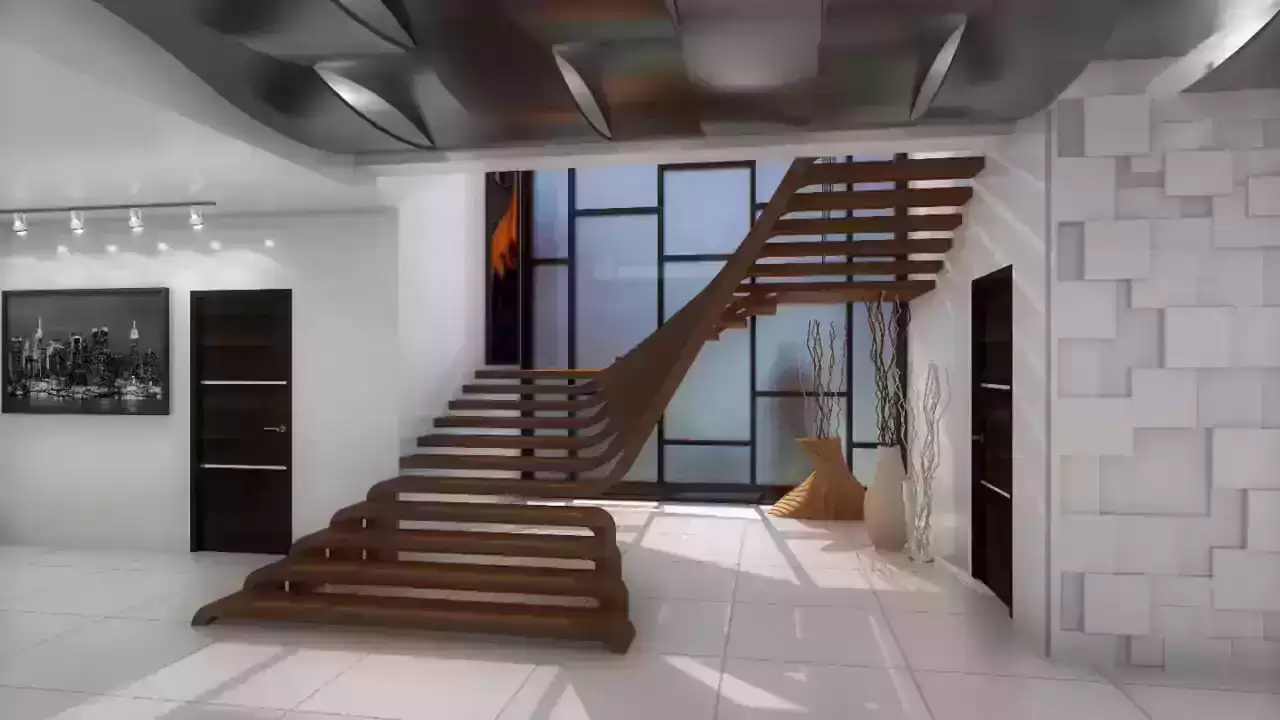
Address concerns about design variances
In many cases, local residents ask designers to provide 3D renderings of proposed structures to allow planners to spot inconsistencies in their projects.
For example, the upper level of a building may look different from the lower level when seen in an aerial view.
While this is generally not a problem,
city officials may want to know this before their client invests a lot of money in any particular design.
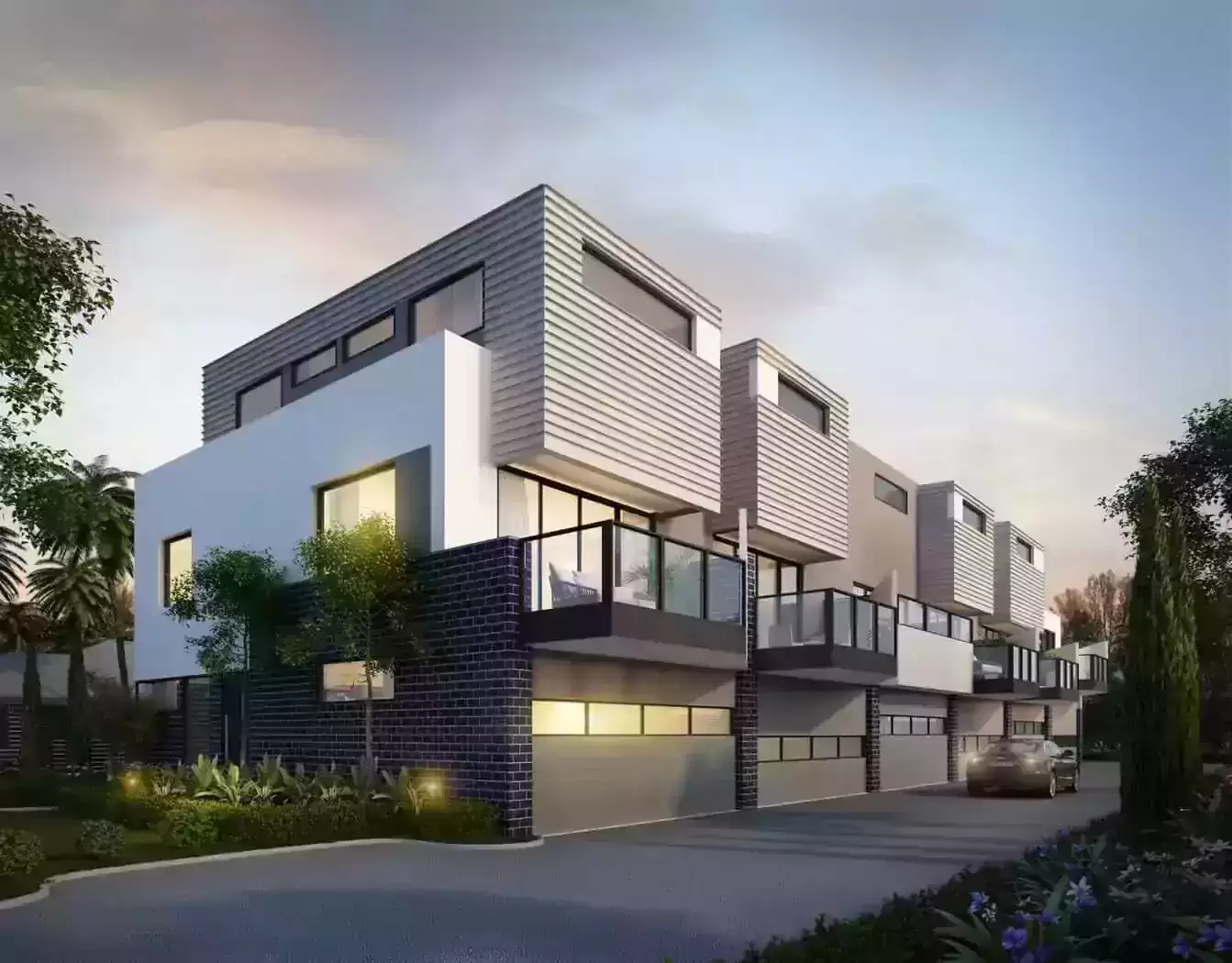
Offers allow collaboration
Interior architecture designs allow designers to work with professionals who specialize in other aspects of remodeling or construction projects.
For example, interior designers are now using 3D visualizations that help them visualize how furniture will fit into spaces at different stages of development without having to move them around.
This allows potential problems to be seen and changes made accordingly before it is too late.
Clarity of presentations allows for an effective sales tool
Architects can use highly detailed architectural renderings to represent how their designs will look in the real world.
It helped them create an effective sales tool for showcasing construction projects long before the leading day.
While Architectural Designs does not make impossible designs possible,
it helps designers and builders create feasible building projects that meet their clients’ needs.
In many cases, they can cut funding for unnecessary revisions and build time by helping to identify potential design conflicts before these issues jeopardize project viability.
If you find yourself wondering about a particular aspect of the proposed building design before it is too late,
Consider asking your architect if they have considered using architectural rendering software.
For more architectural news
Types of technologies that will be used in construction in the future

