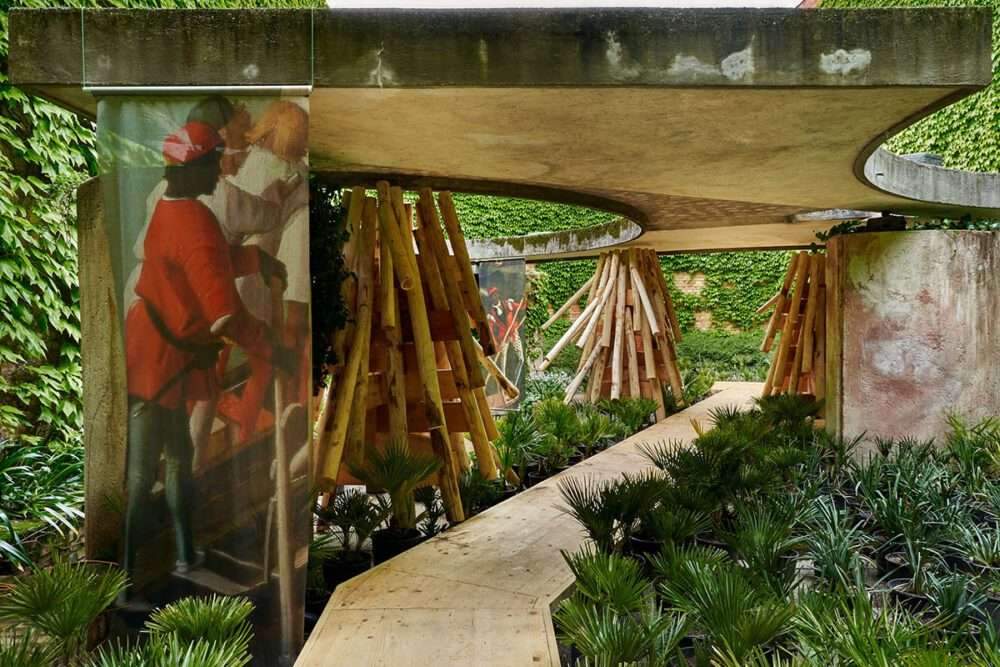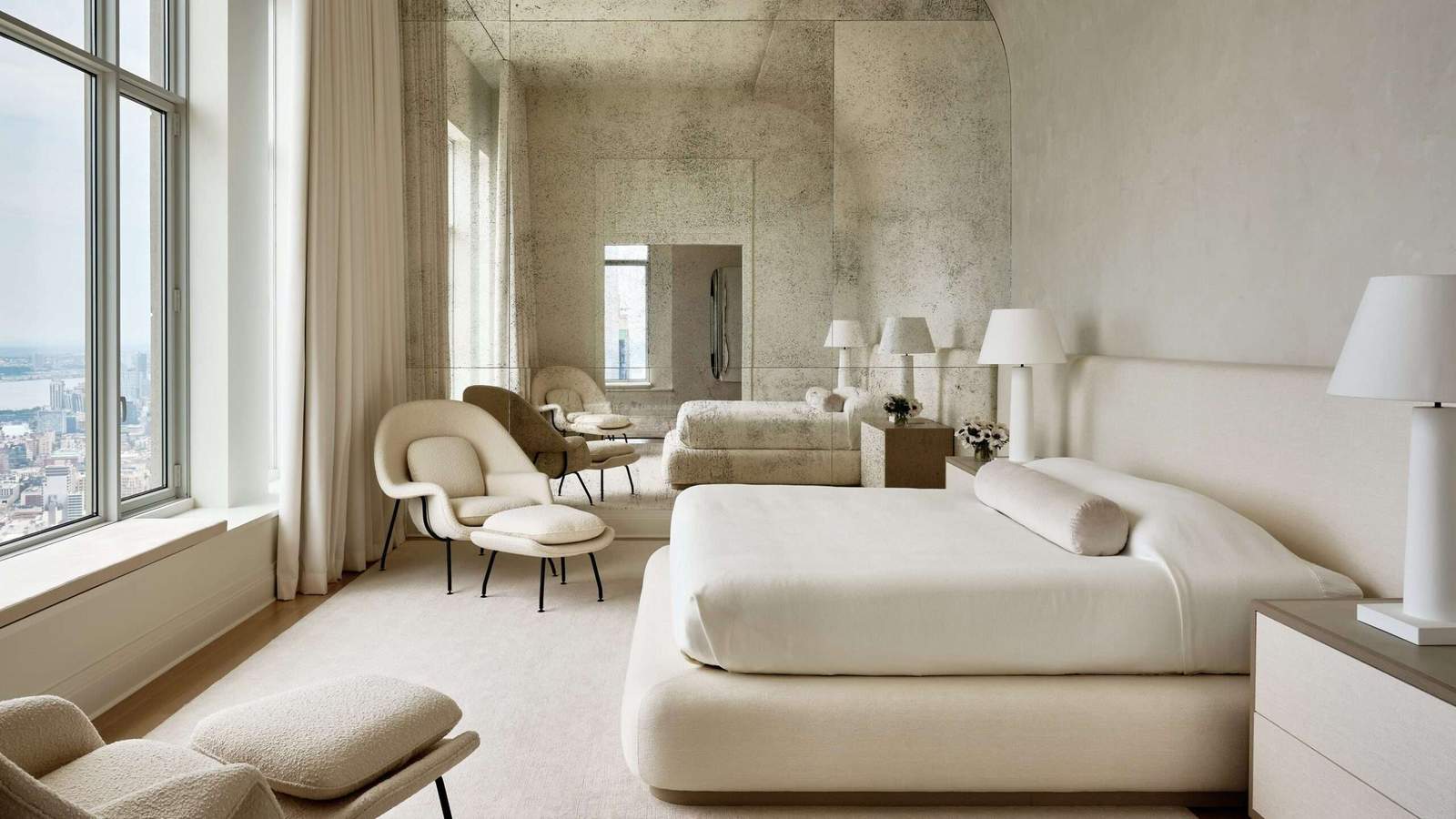Czech architecture and urban design firm CHYBIK + KRISTOF encapsulated a historic greenhouse,
With a structure of glass and steel to adhere to the principles of world heritage and abbot Gregor Mendel of modern genetics.
The project is located in the heart of Brno, Czech Republic,
and consists of the renovation of a historic greenhouse in the St. Augustine Monastery,
Where Mendel conducted his first pioneering experiments.
The new design, whose graphics mimic the genetic system,
is now home to many cultural events such as international conferences, lectures, and exhibitions.
The project, dubbed Mendel’s Greenhouse, has been completed.
In honor of the work of scientist and abbot Gregor Mendel in genetics
and contribution to science, culture and humanity.
The greenhouse’s original structure was damaged by a storm in the 1870s.
Subsequently, CHYBIK + KRISTOF (CHK) was commissioned to renovate and first conceived
of the structure as a “pavilion for genetics”, in celebration of the bicentenary of Mendel’s birth.
Perfectly visible from the outside, the rectangular,
glass-clad structure is set against the backdrop of a centuries-old monastery.
Design features
According to the architects, the new greenhouse will continue Abbey’s legacy
as a center for science and culture, serving various purposes for its community.
The greenhouse is covered in glass with fully exposed side walls,
while the entire structure opens onto the green spaces outside the monastery.
Barring any visual barriers, it invites visitors to connect with their heritage and discover the world of genetics.

The transparent structure is mainly dedicated to the permanent exhibition of Gregor Mendel’s legacy.
Besides the permanent exhibition, the greenhouse is also reserved
for many cultural facilities such as international conferences, lectures and exhibitions.
The studio takes cues from archival materials and the original floor plan of the building.
CHK’s design preserves the heritage value of a structure that replicates its essence,
while adapting to the contemporary narrative.









